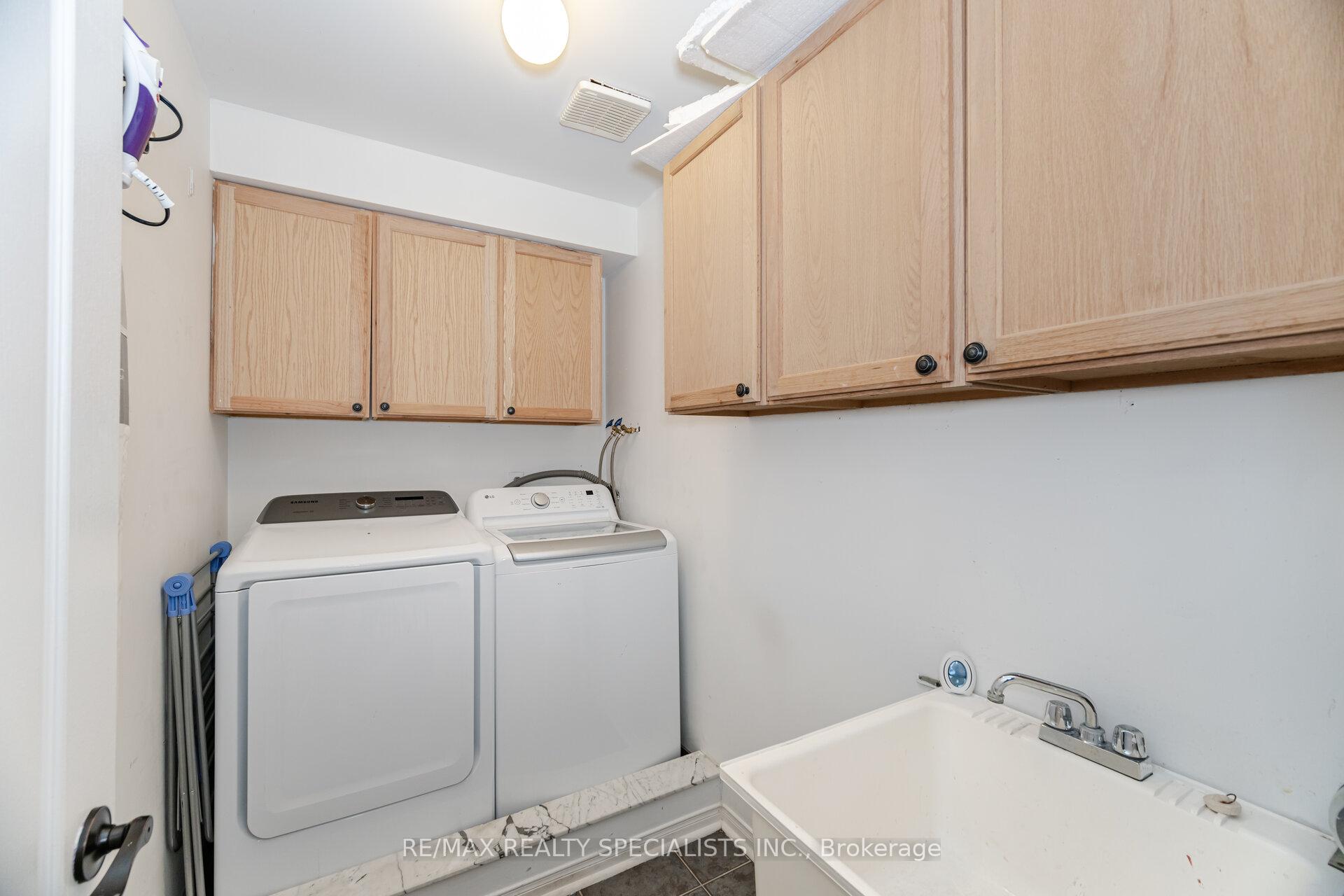Hi! This plugin doesn't seem to work correctly on your browser/platform.
Price
$1,298,800
Taxes:
$6,569
Assessment Year:
2024
Occupancy by:
Owner
Address:
7405 Banffshire Cour , Mississauga, L5N 7Z9, Peel
Directions/Cross Streets:
Derry / Samuelson
Rooms:
8
Rooms +:
3
Bedrooms:
3
Bedrooms +:
1
Washrooms:
4
Family Room:
F
Basement:
Finished
Level/Floor
Room
Length(ft)
Width(ft)
Descriptions
Room
1 :
Main
Living Ro
18.04
13.71
Hardwood Floor, Large Window, Overlooks Backyard
Room
2 :
Main
Dining Ro
11.74
9.51
Hardwood Floor, Coffered Ceiling(s), Picture Window
Room
3 :
Main
Kitchen
12.14
10.07
Ceramic Floor, Eat-in Kitchen, Stainless Steel Appl
Room
4 :
Main
Breakfast
14.01
8.59
Ceramic Floor, Cathedral Ceiling(s), W/O To Deck
Room
5 :
Second
Primary B
18.04
12.27
Double Doors, Walk-In Closet(s), 4 Pc Ensuite
Room
6 :
Second
Bedroom 2
11.18
10.00
Hardwood Floor, Ceiling Fan(s), Double Closet
Room
7 :
Second
Bedroom 3
11.55
11.28
Hardwood Floor, Cathedral Ceiling(s), W/O To Balcony
Room
8 :
Second
Laundry
8.27
5.02
Ceramic Floor, Separate Room
Room
9 :
Lower
Recreatio
23.42
17.88
Laminate, Electric Fireplace, Pot Lights
Room
10 :
Lower
Bedroom 4
13.42
11.05
Laminate, Glass Block Window
Room
11 :
Lower
Other
23.19
5.81
Ceramic Floor, Wet Bar
No. of Pieces
Level
Washroom
1 :
2
Main
Washroom
2 :
4
Second
Washroom
3 :
3
Lower
Washroom
4 :
0
Washroom
5 :
0
Washroom
6 :
2
Main
Washroom
7 :
4
Second
Washroom
8 :
3
Lower
Washroom
9 :
0
Washroom
10 :
0
Washroom
11 :
2
Main
Washroom
12 :
4
Second
Washroom
13 :
3
Lower
Washroom
14 :
0
Washroom
15 :
0
Property Type:
Detached
Style:
2-Storey
Exterior:
Vinyl Siding
Garage Type:
Attached
(Parking/)Drive:
Private Do
Drive Parking Spaces:
6
Parking Type:
Private Do
Parking Type:
Private Do
Pool:
None
Other Structures:
Garden Shed
Approximatly Square Footage:
2000-2500
Property Features:
Fenced Yard
CAC Included:
N
Water Included:
N
Cabel TV Included:
N
Common Elements Included:
N
Heat Included:
N
Parking Included:
N
Condo Tax Included:
N
Building Insurance Included:
N
Fireplace/Stove:
N
Heat Type:
Forced Air
Central Air Conditioning:
Central Air
Central Vac:
Y
Laundry Level:
Syste
Ensuite Laundry:
F
Sewers:
Sewer
Percent Down:
5
10
15
20
25
10
10
15
20
25
15
10
15
20
25
20
10
15
20
25
Down Payment
$
$
$
$
First Mortgage
$
$
$
$
CMHC/GE
$
$
$
$
Total Financing
$
$
$
$
Monthly P&I
$
$
$
$
Expenses
$
$
$
$
Total Payment
$
$
$
$
Income Required
$
$
$
$
This chart is for demonstration purposes only. Always consult a professional financial
advisor before making personal financial decisions.
Although the information displayed is believed to be accurate, no warranties or representations are made of any kind.
RE/MAX REALTY SPECIALISTS INC.
Jump To:
--Please select an Item--
Description
General Details
Room & Interior
Exterior
Utilities
Walk Score
Street View
Map and Direction
Book Showing
Email Friend
View Slide Show
View All Photos >
Virtual Tour
Affordability Chart
Mortgage Calculator
Add To Compare List
Private Website
Print This Page
At a Glance:
Type:
Freehold - Detached
Area:
Peel
Municipality:
Mississauga
Neighbourhood:
Meadowvale Village
Style:
2-Storey
Lot Size:
x 108.07(Feet)
Approximate Age:
Tax:
$6,569
Maintenance Fee:
$0
Beds:
3+1
Baths:
4
Garage:
0
Fireplace:
N
Air Conditioning:
Pool:
None
Locatin Map:
Listing added to compare list, click
here to view comparison
chart.
Inline HTML
Listing added to compare list,
click here to
view comparison chart.
Maria Tompson
Sales Representative
Your Company Name , Brokerage
Independently owned and operated.
Cell: 416-548-7854 | Office: 416-548-7854
Maria Tompson
Sales Representative
Your Company Name , Brokerage
Independently owned and operated.
sales@bestforagents.com


