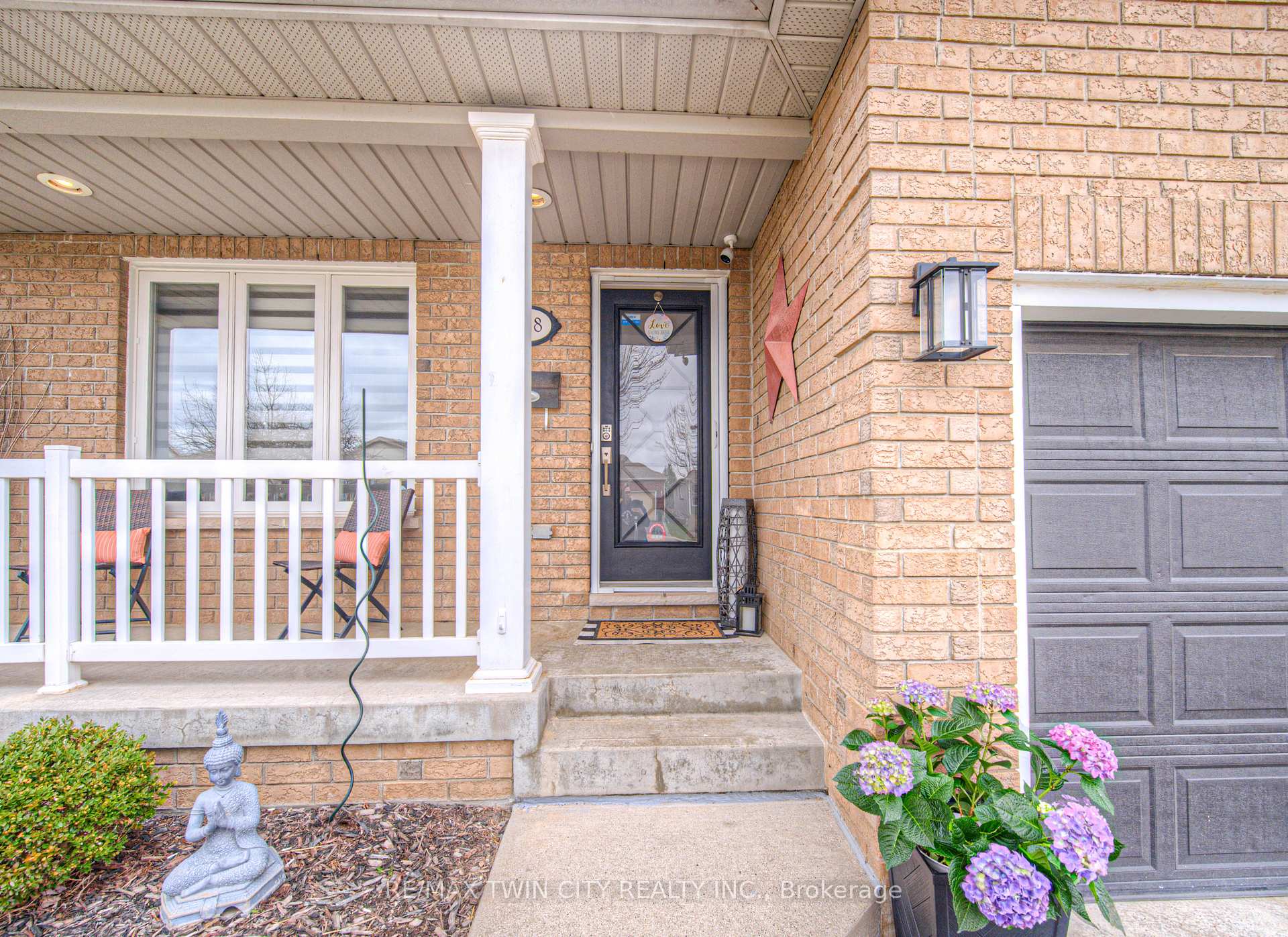Hi! This plugin doesn't seem to work correctly on your browser/platform.
Price
$795,000
Taxes:
$4,745
Occupancy by:
Owner
Address:
128 Harwood Road , Cambridge, N1S 4S7, Waterloo
Directions/Cross Streets:
Grand Ridge Dr.
Rooms:
9
Bedrooms:
3
Bedrooms +:
0
Washrooms:
2
Family Room:
T
Basement:
Unfinished
Level/Floor
Room
Length(ft)
Width(ft)
Descriptions
Room
1 :
Main
Foyer
13.81
3.94
Tile Floor
Room
2 :
Main
Living Ro
14.96
11.78
Hardwood Floor
Room
3 :
Main
Kitchen
13.05
12.07
Pantry, Tile Floor, W/O To Patio
Room
4 :
Main
Dining Ro
15.28
11.97
Tile Floor
Room
5 :
Second
Primary B
13.61
12.89
Hardwood Floor
Room
6 :
Second
Bedroom 2
13.68
13.61
Hardwood Floor
Room
7 :
Second
Bedroom 3
10.04
9.84
Hardwood Floor
Room
8 :
Second
Bathroom
8.89
7.45
5 Pc Bath
Room
9 :
Lower
Recreatio
26.11
21.16
Broadloom
Room
10 :
Lower
Bathroom
9.84
8.36
4 Pc Bath
No. of Pieces
Level
Washroom
1 :
4
Upper
Washroom
2 :
4
Lower
Washroom
3 :
0
Washroom
4 :
0
Washroom
5 :
0
Washroom
6 :
4
Upper
Washroom
7 :
4
Lower
Washroom
8 :
0
Washroom
9 :
0
Washroom
10 :
0
Washroom
11 :
4
Upper
Washroom
12 :
4
Lower
Washroom
13 :
0
Washroom
14 :
0
Washroom
15 :
0
Property Type:
Detached
Style:
Backsplit 4
Exterior:
Vinyl Siding
Garage Type:
Attached
(Parking/)Drive:
Private Do
Drive Parking Spaces:
2
Parking Type:
Private Do
Parking Type:
Private Do
Parking Type:
Inside Ent
Pool:
Above Gr
Other Structures:
Shed, Fence -
Approximatly Square Footage:
1500-2000
Property Features:
Arts Centre
CAC Included:
N
Water Included:
N
Cabel TV Included:
N
Common Elements Included:
N
Heat Included:
N
Parking Included:
N
Condo Tax Included:
N
Building Insurance Included:
N
Fireplace/Stove:
Y
Heat Type:
Forced Air
Central Air Conditioning:
Central Air
Central Vac:
Y
Laundry Level:
Syste
Ensuite Laundry:
F
Sewers:
Sewer
Percent Down:
5
10
15
20
25
10
10
15
20
25
15
10
15
20
25
20
10
15
20
25
Down Payment
$
$
$
$
First Mortgage
$
$
$
$
CMHC/GE
$
$
$
$
Total Financing
$
$
$
$
Monthly P&I
$
$
$
$
Expenses
$
$
$
$
Total Payment
$
$
$
$
Income Required
$
$
$
$
This chart is for demonstration purposes only. Always consult a professional financial
advisor before making personal financial decisions.
Although the information displayed is believed to be accurate, no warranties or representations are made of any kind.
RE/MAX TWIN CITY REALTY INC.
Jump To:
--Please select an Item--
Description
General Details
Room & Interior
Exterior
Utilities
Walk Score
Street View
Map and Direction
Book Showing
Email Friend
View Slide Show
View All Photos >
Virtual Tour
Affordability Chart
Mortgage Calculator
Add To Compare List
Private Website
Print This Page
At a Glance:
Type:
Freehold - Detached
Area:
Waterloo
Municipality:
Cambridge
Neighbourhood:
Dufferin Grove
Style:
Backsplit 4
Lot Size:
x 113.87(Feet)
Approximate Age:
Tax:
$4,745
Maintenance Fee:
$0
Beds:
3
Baths:
2
Garage:
0
Fireplace:
Y
Air Conditioning:
Pool:
Above Gr
Locatin Map:
Listing added to compare list, click
here to view comparison
chart.
Inline HTML
Listing added to compare list,
click here to
view comparison chart.
Maria Tompson
Sales Representative
Your Company Name , Brokerage
Independently owned and operated.
Cell: 416-548-7854 | Office: 416-548-7854
Maria Tompson
Sales Representative
Your Company Name , Brokerage
Independently owned and operated.
sales@bestforagents.com
Listing added to your favorite list


