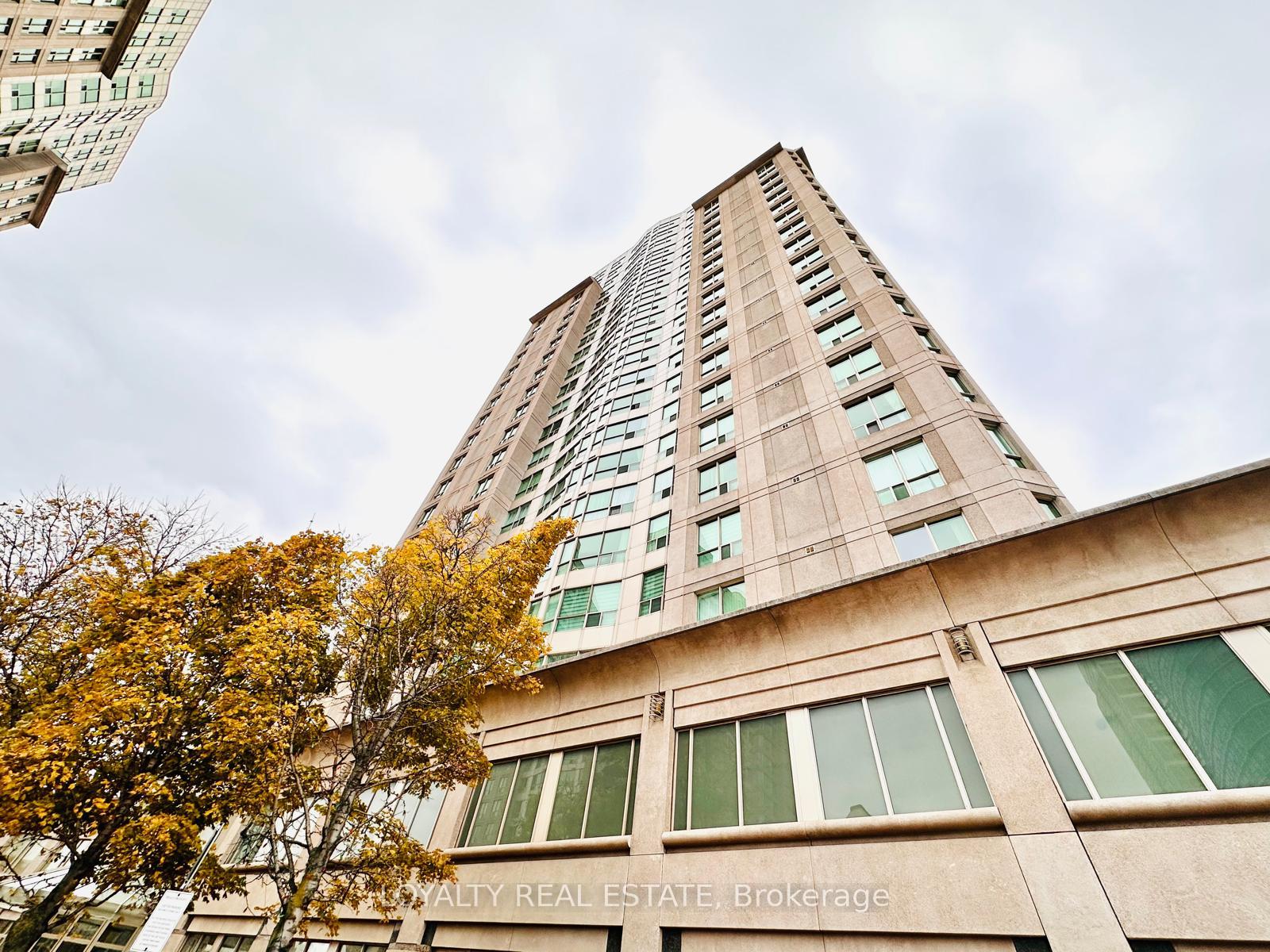Hi! This plugin doesn't seem to work correctly on your browser/platform.
Price
$849,900
Taxes:
$2,499.28
Maintenance Fee:
1,569.7
Address:
8 Lee Centre Dr , Unit 2009, Toronto, M1H 3H8, Ontario
Province/State:
Ontario
Condo Corporation No
MTCC
Level
13
Unit No
8
Directions/Cross Streets:
Mccowan Road And 401 East
Rooms:
7
Bedrooms:
4
Washrooms:
3
Kitchens:
1
Family Room:
Y
Basement:
None
Level/Floor
Room
Length(ft)
Width(ft)
Descriptions
Room
1 :
Flat
Living
14.46
10.86
Combined W/Dining, Laminate, South View
Room
2 :
Flat
Dining
12.89
10.86
Combined W/Living, Laminate
Room
3 :
Flat
Kitchen
13.19
7.97
Ceramic Back Splash, Granite Counter, Ceramic Floor
Room
4 :
Flat
Prim Bdrm
12.92
10.17
Double Closet, 4 Pc Ensuite, Laminate
Room
5 :
Flat
Br
11.81
9.15
W/I Closet, 4 Pc Ensuite, Laminate
Room
6 :
Flat
Br
12.17
9.05
Double Doors, Laminate
Room
7 :
Flat
Br
11.38
9.41
Double Closet, Laminate
Room
8 :
Flat
Bathroom
0.00
0.00
4 Pc Bath, Ceramic Floor
Room
9 :
Flat
Laundry
0.00
0.00
Ceramic Floor
No. of Pieces
Level
Washroom
1 :
4
Flat
Property Type:
Condo Apt
Style:
Apartment
Exterior:
Concrete
Garage Type:
Underground
Garage(/Parking)Space:
2
Drive Parking Spaces:
0
Parking Spot:
68
Parking Type:
Owned
Legal Description:
2
Parking Spot:
69
Parking Type:
Owned
Legal Description:
2
Exposure:
Sw
Balcony:
None
Locker:
Owned
Pet Permited:
Restrict
Retirement Home:
N
Approximatly Square Footage:
1400-1599
Building Amenities:
Concierge
Property Features:
Hospital
Hydro Included:
Y
Water Included:
Y
Common Elements Included:
Y
Heat Included:
Y
Building Insurance Included:
Y
Fireplace/Stove:
Y
Heat Source:
Gas
Heat Type:
Forced Air
Central Air Conditioning:
Central Air
Laundry Level:
Main
Ensuite Laundry:
Y
Elevator Lift:
Y
Percent Down:
5
10
15
20
25
10
10
15
20
25
15
10
15
20
25
20
10
15
20
25
Down Payment
$97,495
$194,990
$292,485
$389,980
First Mortgage
$1,852,405
$1,754,910
$1,657,415
$1,559,920
CMHC/GE
$50,941.14
$35,098.2
$29,004.76
$0
Total Financing
$1,903,346.14
$1,790,008.2
$1,686,419.76
$1,559,920
Monthly P&I
$8,151.88
$7,666.47
$7,222.81
$6,681.02
Expenses
$0
$0
$0
$0
Total Payment
$8,151.88
$7,666.47
$7,222.81
$6,681.02
Income Required
$305,695.65
$287,492.49
$270,855.19
$250,538.12
This chart is for demonstration purposes only. Always consult a professional financial
advisor before making personal financial decisions.
Although the information displayed is believed to be accurate, no warranties or representations are made of any kind.
LOYALTY REAL ESTATE
Jump To:
--Please select an Item--
Description
General Details
Room & Interior
Exterior
Utilities
Walk Score
Street View
Map and Direction
Book Showing
Email Friend
View Slide Show
View All Photos >
Affordability Chart
Mortgage Calculator
Add To Compare List
Private Website
Print This Page
At a Glance:
Type:
Condo - Condo Apt
Area:
Toronto
Municipality:
Toronto
Neighbourhood:
Woburn
Style:
Apartment
Lot Size:
x ()
Approximate Age:
Tax:
$2,499.28
Maintenance Fee:
$1,569.7
Beds:
4
Baths:
3
Garage:
2
Fireplace:
Y
Air Conditioning:
Pool:
Locatin Map:
To navigate, press the arrow keys.
Listing added to compare list, click
here to view comparison
chart.
Inline HTML
Listing added to compare list,
click here to
view comparison chart.
Maria Tompson
Sales Representative
Your Company Name , Brokerage
Independently owned and operated.
Cell: 416-548-7854 | Office: 416-548-7854
Maria Tompson
Sales Representative
Your Company Name , Brokerage
Independently owned and operated.
sales@bestforagents.com


