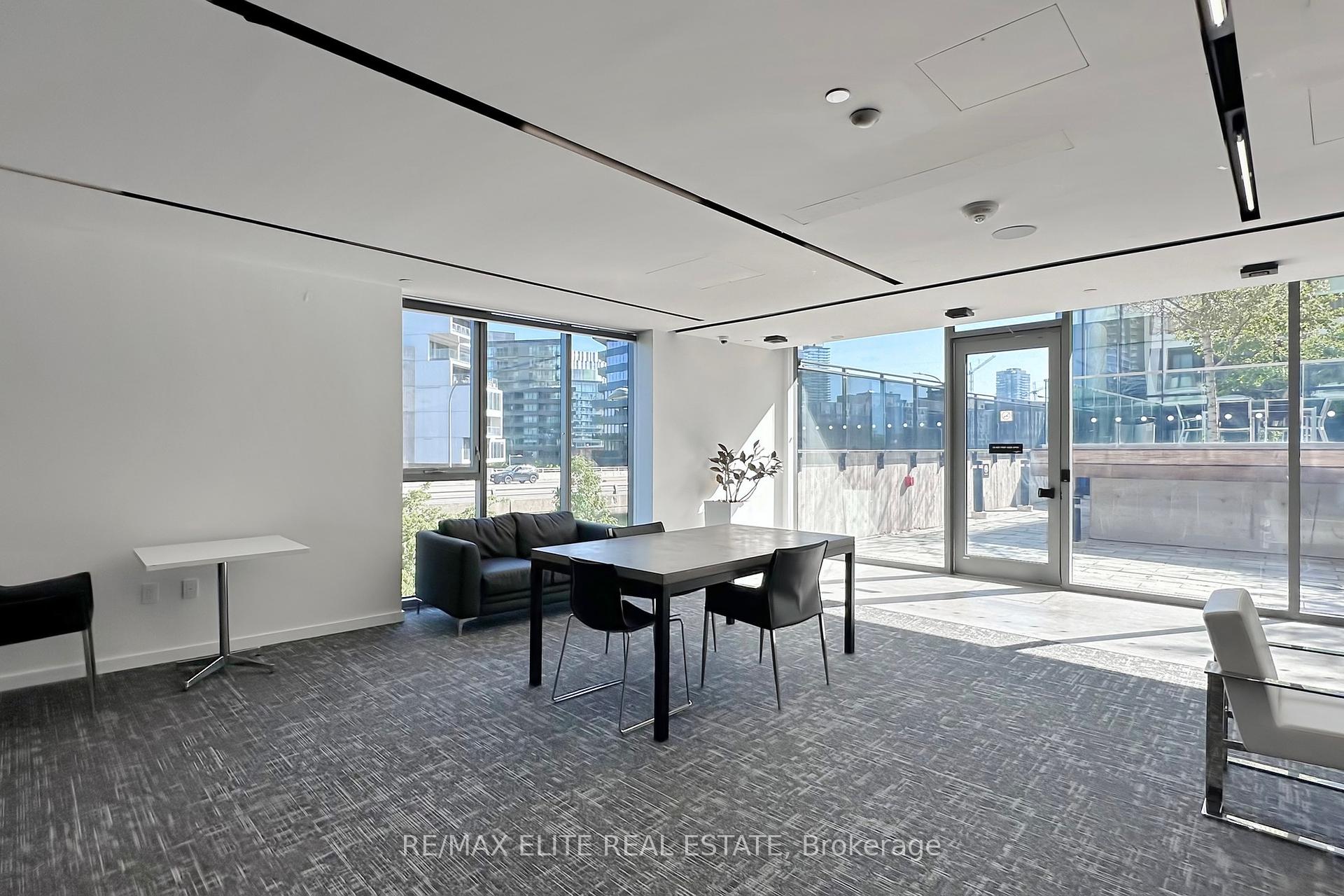Hi! This plugin doesn't seem to work correctly on your browser/platform.
Price
$529,000
Taxes:
$2,288.93
Maintenance Fee:
439.49
Address:
32 Trolley Cres , Unit 1008, Toronto, M5A 0E8, Ontario
Province/State:
Ontario
Condo Corporation No
TSCC
Level
9
Unit No
08
Directions/Cross Streets:
King St E/River St
Rooms:
4
Bedrooms:
1
Washrooms:
1
Kitchens:
1
Family Room:
N
Basement:
None
Level/Floor
Room
Length(ft)
Width(ft)
Descriptions
Room
1 :
Flat
Kitchen
17.09
11.48
Granite Counter, Stainless Steel Appl, Combined W/Dining
Room
2 :
Flat
Dining
17.09
11.48
Combined W/Kitchen, South View, Large Window
Room
3 :
Flat
Living
17.09
11.48
South View, Large Window, Open Concept
Room
4 :
Flat
Br
14.99
9.84
Double Closet, Sliding Doors, Hardwood Floor
No. of Pieces
Level
Washroom
1 :
4
Flat
Property Type:
Condo Apt
Style:
Apartment
Exterior:
Concrete
Garage Type:
None
Garage(/Parking)Space:
0
Drive Parking Spaces:
0
Parking Type:
None
Exposure:
S
Balcony:
None
Locker:
Owned
Pet Permited:
Restrict
Approximatly Age:
6-10
Approximatly Square Footage:
500-599
Building Amenities:
Bbqs Allowed
Property Features:
Clear View
CAC Included:
Y
Common Elements Included:
Y
Heat Included:
Y
Condo Tax Included:
Y
Building Insurance Included:
Y
Fireplace/Stove:
N
Heat Source:
Gas
Heat Type:
Forced Air
Central Air Conditioning:
Central Air
Central Vac:
N
Ensuite Laundry:
Y
Percent Down:
5
10
15
20
25
10
10
15
20
25
15
10
15
20
25
20
10
15
20
25
Down Payment
$
$
$
$
First Mortgage
$
$
$
$
CMHC/GE
$
$
$
$
Total Financing
$
$
$
$
Monthly P&I
$
$
$
$
Expenses
$
$
$
$
Total Payment
$
$
$
$
Income Required
$
$
$
$
This chart is for demonstration purposes only. Always consult a professional financial
advisor before making personal financial decisions.
Although the information displayed is believed to be accurate, no warranties or representations are made of any kind.
RE/MAX ELITE REAL ESTATE
Jump To:
--Please select an Item--
Description
General Details
Room & Interior
Exterior
Utilities
Walk Score
Street View
Map and Direction
Book Showing
Email Friend
View Slide Show
View All Photos >
Affordability Chart
Mortgage Calculator
Add To Compare List
Private Website
Print This Page
At a Glance:
Type:
Condo - Condo Apt
Area:
Toronto
Municipality:
Toronto
Neighbourhood:
Moss Park
Style:
Apartment
Lot Size:
x ()
Approximate Age:
6-10
Tax:
$2,288.93
Maintenance Fee:
$439.49
Beds:
1
Baths:
1
Garage:
0
Fireplace:
N
Air Conditioning:
Pool:
Locatin Map:
Listing added to compare list, click
here to view comparison
chart.
Inline HTML
Listing added to compare list,
click here to
view comparison chart.
Maria Tompson
Sales Representative
Your Company Name , Brokerage
Independently owned and operated.
Cell: 416-548-7854 | Office: 416-548-7854
Maria Tompson
Sales Representative
Your Company Name , Brokerage
Independently owned and operated.
sales@bestforagents.com


