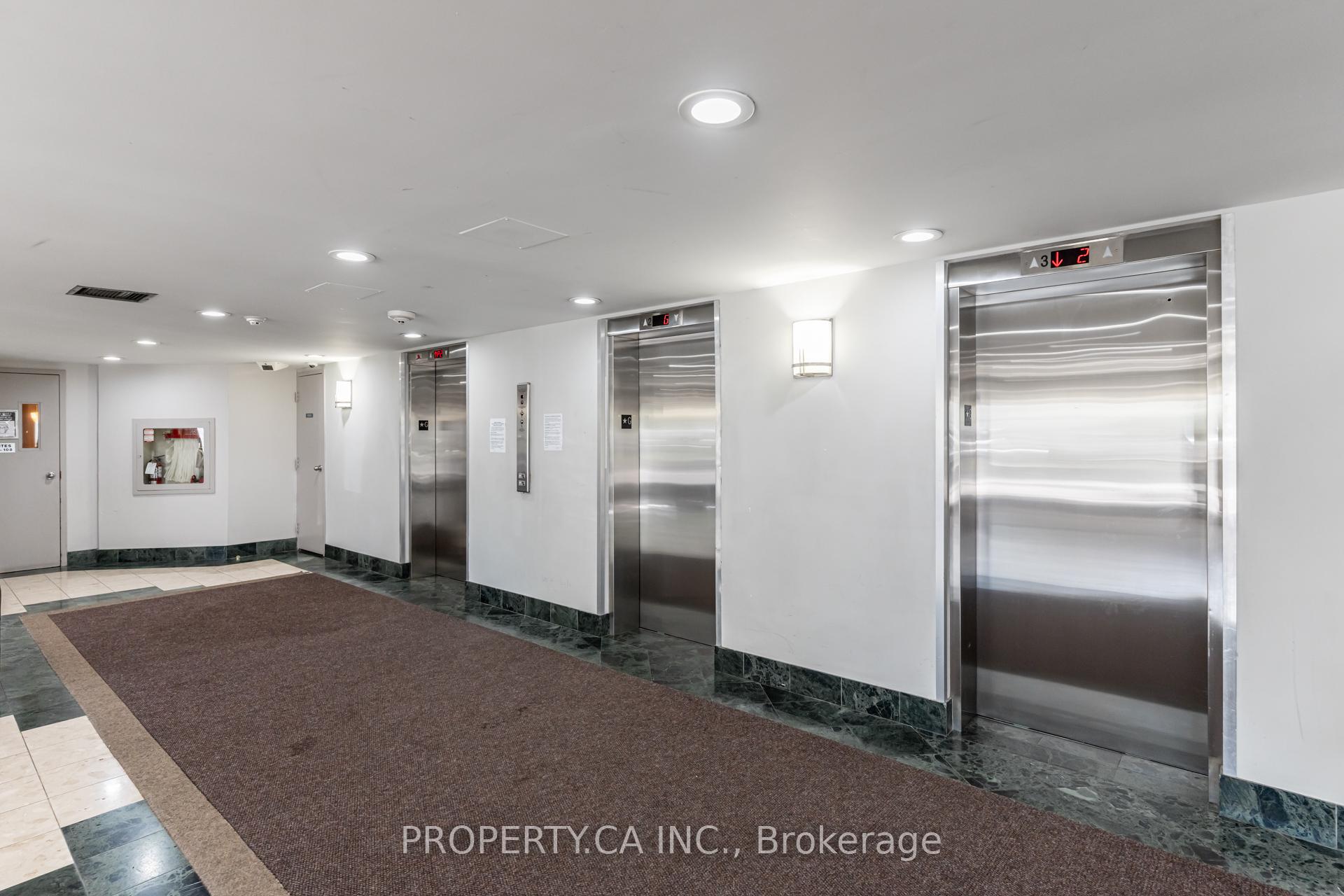Hi! This plugin doesn't seem to work correctly on your browser/platform.
Price
$542,500
Taxes:
$1,294.67
Maintenance Fee:
471.52
Address:
41 Markbrook Lane , Unit 313, Toronto, M9V 5E6, Ontario
Province/State:
Ontario
Condo Corporation No
MTCC
Level
3
Unit No
13
Directions/Cross Streets:
Kipling Ave. & Steeles Ave. West
Rooms:
5
Bedrooms:
2
Washrooms:
2
Kitchens:
1
Family Room:
N
Basement:
None
Level/Floor
Room
Length(ft)
Width(ft)
Descriptions
Room
1 :
Flat
Living
16.01
11.51
Laminate, Combined W/Dining, Updated
Room
2 :
Flat
Dining
7.18
11.51
Laminate, Combined W/Living, Open Concept
Room
3 :
Flat
Kitchen
12.50
6.36
Laminate, Quartz Counter, Tile Floor
Room
4 :
Flat
2nd Br
12.99
7.81
Laminate, Window, Closet
Room
5 :
Flat
Prim Bdrm
13.48
13.19
Laminate, Large Window
No. of Pieces
Level
Washroom
1 :
4
Flat
Washroom
2 :
2
Flat
Property Type:
Condo Apt
Style:
Apartment
Exterior:
Brick
Garage Type:
Underground
Garage(/Parking)Space:
1
Drive Parking Spaces:
1
Parking Type:
Exclusive
Exposure:
Se
Balcony:
None
Locker:
Owned
Pet Permited:
Restrict
Approximatly Square Footage:
900-999
Water Included:
Y
Common Elements Included:
Y
Parking Included:
Y
Building Insurance Included:
Y
Fireplace/Stove:
N
Heat Source:
Electric
Heat Type:
Other
Central Air Conditioning:
Central Air
Central Vac:
N
Ensuite Laundry:
Y
Percent Down:
5
10
15
20
25
10
10
15
20
25
15
10
15
20
25
20
10
15
20
25
Down Payment
$89,995
$179,990
$269,985
$359,980
First Mortgage
$1,709,905
$1,619,910
$1,529,915
$1,439,920
CMHC/GE
$47,022.39
$32,398.2
$26,773.51
$0
Total Financing
$1,756,927.39
$1,652,308.2
$1,556,688.51
$1,439,920
Monthly P&I
$7,524.78
$7,076.71
$6,667.18
$6,167.07
Expenses
$0
$0
$0
$0
Total Payment
$7,524.78
$7,076.71
$6,667.18
$6,167.07
Income Required
$282,179.39
$265,376.55
$250,019.11
$231,264.96
This chart is for demonstration purposes only. Always consult a professional financial
advisor before making personal financial decisions.
Although the information displayed is believed to be accurate, no warranties or representations are made of any kind.
PROPERTY.CA INC.
Jump To:
--Please select an Item--
Description
General Details
Room & Interior
Exterior
Utilities
Walk Score
Street View
Map and Direction
Book Showing
Email Friend
View Slide Show
View All Photos >
Affordability Chart
Mortgage Calculator
Add To Compare List
Private Website
Print This Page
At a Glance:
Type:
Condo - Condo Apt
Area:
Toronto
Municipality:
Toronto
Neighbourhood:
Mount Olive-Silverstone-Jamestown
Style:
Apartment
Lot Size:
x ()
Approximate Age:
Tax:
$1,294.67
Maintenance Fee:
$471.52
Beds:
2
Baths:
2
Garage:
1
Fireplace:
N
Air Conditioning:
Pool:
Locatin Map:
Listing added to compare list, click
here to view comparison
chart.
Inline HTML
Listing added to compare list,
click here to
view comparison chart.
Maria Tompson
Sales Representative
Your Company Name , Brokerage
Independently owned and operated.
Cell: 416-548-7854 | Office: 416-548-7854
Maria Tompson
Sales Representative
Your Company Name , Brokerage
Independently owned and operated.
sales@bestforagents.com


