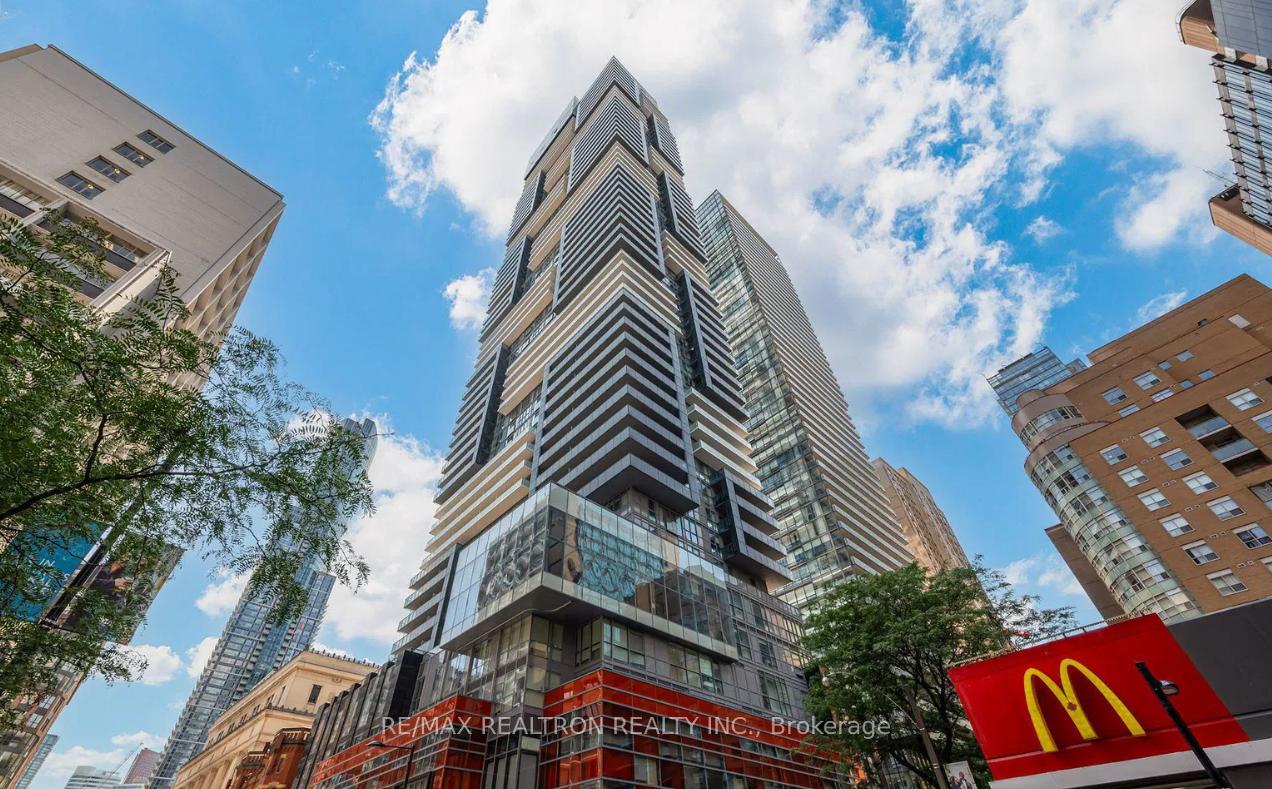Hi! This plugin doesn't seem to work correctly on your browser/platform.
Price
$699,800
Taxes:
$2,939.84
Maintenance Fee:
455.17
Address:
7 Grenville St , Unit 1909, Toronto, M4Y 0E9, Ontario
Province/State:
Ontario
Condo Corporation No
TSCC
Level
16
Unit No
8
Directions/Cross Streets:
Yonge / College
Rooms:
5
Rooms +:
1
Bedrooms:
1
Bedrooms +:
1
Washrooms:
1
Kitchens:
1
Family Room:
N
Basement:
None
Level/Floor
Room
Length(ft)
Width(ft)
Descriptions
Room
1 :
Flat
Living
18.76
10.99
Laminate, Open Concept, Large Window
Room
2 :
Flat
Dining
18.76
10.99
Laminate, Combined W/Living
Room
3 :
Flat
Kitchen
18.76
10.99
Laminate, Centre Island, Modern Kitchen
Room
4 :
Flat
Prim Bdrm
10.00
9.51
Laminate, Large Closet
Room
5 :
Flat
Den
9.74
6.49
Laminate
No. of Pieces
Level
Washroom
1 :
4
Property Type:
Condo Apt
Style:
Apartment
Exterior:
Concrete
Garage Type:
Underground
Garage(/Parking)Space:
0
Drive Parking Spaces:
0
Parking Type:
Rental
Exposure:
E
Balcony:
Open
Locker:
None
Pet Permited:
Restrict
Approximatly Square Footage:
500-599
CAC Included:
Y
Water Included:
Y
Common Elements Included:
Y
Heat Included:
Y
Building Insurance Included:
Y
Fireplace/Stove:
N
Heat Source:
Gas
Heat Type:
Forced Air
Central Air Conditioning:
Central Air
Central Vac:
N
Ensuite Laundry:
Y
Percent Down:
5
10
15
20
25
10
10
15
20
25
15
10
15
20
25
20
10
15
20
25
Down Payment
$34,990
$69,980
$104,970
$139,960
First Mortgage
$664,810
$629,820
$594,830
$559,840
CMHC/GE
$18,282.28
$12,596.4
$10,409.53
$0
Total Financing
$683,092.28
$642,416.4
$605,239.53
$559,840
Monthly P&I
$2,925.63
$2,751.42
$2,592.19
$2,397.75
Expenses
$0
$0
$0
$0
Total Payment
$2,925.63
$2,751.42
$2,592.19
$2,397.75
Income Required
$109,711.17
$103,178.24
$97,207.27
$89,915.67
This chart is for demonstration purposes only. Always consult a professional financial
advisor before making personal financial decisions.
Although the information displayed is believed to be accurate, no warranties or representations are made of any kind.
RE/MAX REALTRON REALTY INC.
Jump To:
--Please select an Item--
Description
General Details
Room & Interior
Exterior
Utilities
Walk Score
Street View
Map and Direction
Book Showing
Email Friend
View Slide Show
View All Photos >
Affordability Chart
Mortgage Calculator
Add To Compare List
Private Website
Print This Page
At a Glance:
Type:
Condo - Condo Apt
Area:
Toronto
Municipality:
Toronto
Neighbourhood:
Bay Street Corridor
Style:
Apartment
Lot Size:
x ()
Approximate Age:
Tax:
$2,939.84
Maintenance Fee:
$455.17
Beds:
1+1
Baths:
1
Garage:
0
Fireplace:
N
Air Conditioning:
Pool:
Locatin Map:
Listing added to compare list, click
here to view comparison
chart.
Inline HTML
Listing added to compare list,
click here to
view comparison chart.
Maria Tompson
Sales Representative
Your Company Name , Brokerage
Independently owned and operated.
Cell: 416-548-7854 | Office: 416-548-7854
Maria Tompson
Sales Representative
Your Company Name , Brokerage
Independently owned and operated.
sales@bestforagents.com


