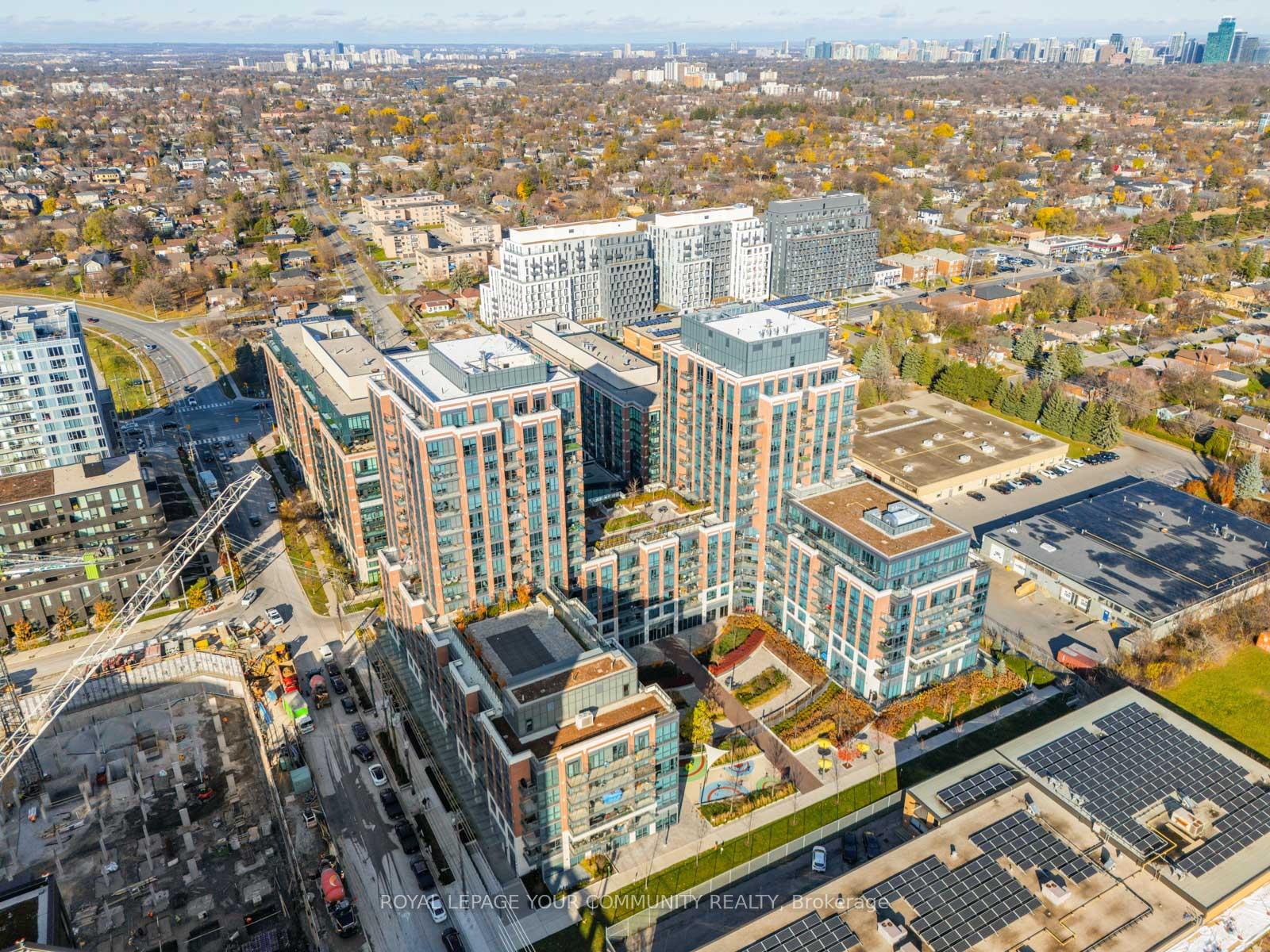Hi! This plugin doesn't seem to work correctly on your browser/platform.
Price
$618,900
Taxes:
$2,904.07
Maintenance Fee:
720.68
Address:
31 Tippett Rd , Unit 312, Toronto, M3H 0C8, Ontario
Province/State:
Ontario
Condo Corporation No
TSCC
Level
3
Unit No
13
Directions/Cross Streets:
Dufferin & Wilson
Rooms:
4
Bedrooms:
1
Bedrooms +:
1
Washrooms:
2
Kitchens:
1
Family Room:
N
Basement:
None
Level/Floor
Room
Length(ft)
Width(ft)
Descriptions
Room
1 :
Main
Living
16.40
11.61
Combined W/Kitchen, W/O To Balcony, Open Concept
Room
2 :
Main
Kitchen
16.40
11.61
Combined W/Dining, Centre Island, Stainless Steel Appl
Room
3 :
Main
Prim Bdrm
12.99
9.28
3 Pc Ensuite, Large Closet, Large Window
Room
4 :
Main
Den
9.51
8.99
Laminate, Separate Rm
No. of Pieces
Level
Washroom
1 :
4
Main
Washroom
2 :
3
Main
Property Type:
Condo Apt
Style:
Apartment
Exterior:
Concrete
Garage Type:
Underground
Garage(/Parking)Space:
1
Drive Parking Spaces:
0
Parking Spot:
06
Parking Type:
Owned
Legal Description:
P2
Exposure:
Sw
Balcony:
Open
Locker:
None
Pet Permited:
Restrict
Approximatly Age:
0-5
Approximatly Square Footage:
700-799
Building Amenities:
Concierge
Property Features:
Hospital
Common Elements Included:
Y
Heat Included:
Y
Parking Included:
Y
Building Insurance Included:
Y
Fireplace/Stove:
N
Heat Source:
Gas
Heat Type:
Forced Air
Central Air Conditioning:
Central Air
Central Vac:
N
Laundry Level:
Main
Ensuite Laundry:
Y
Percent Down:
5
10
15
20
25
10
10
15
20
25
15
10
15
20
25
20
10
15
20
25
Down Payment
$49,950
$99,900
$149,850
$199,800
First Mortgage
$949,050
$899,100
$849,150
$799,200
CMHC/GE
$26,098.88
$17,982
$14,860.13
$0
Total Financing
$975,148.88
$917,082
$864,010.13
$799,200
Monthly P&I
$4,176.49
$3,927.79
$3,700.49
$3,422.91
Expenses
$0
$0
$0
$0
Total Payment
$4,176.49
$3,927.79
$3,700.49
$3,422.91
Income Required
$156,618.26
$147,292.17
$138,768.31
$128,359.19
This chart is for demonstration purposes only. Always consult a professional financial
advisor before making personal financial decisions.
Although the information displayed is believed to be accurate, no warranties or representations are made of any kind.
ROYAL LEPAGE YOUR COMMUNITY REALTY
Jump To:
--Please select an Item--
Description
General Details
Room & Interior
Exterior
Utilities
Walk Score
Street View
Map and Direction
Book Showing
Email Friend
View Slide Show
View All Photos >
Affordability Chart
Mortgage Calculator
Add To Compare List
Private Website
Print This Page
At a Glance:
Type:
Condo - Condo Apt
Area:
Toronto
Municipality:
Toronto
Neighbourhood:
Clanton Park
Style:
Apartment
Lot Size:
x ()
Approximate Age:
0-5
Tax:
$2,904.07
Maintenance Fee:
$720.68
Beds:
1+1
Baths:
2
Garage:
1
Fireplace:
N
Air Conditioning:
Pool:
Locatin Map:
Listing added to compare list, click
here to view comparison
chart.
Inline HTML
Listing added to compare list,
click here to
view comparison chart.
Maria Tompson
Sales Representative
Your Company Name , Brokerage
Independently owned and operated.
Cell: 416-548-7854 | Office: 416-548-7854
Maria Tompson
Sales Representative
Your Company Name , Brokerage
Independently owned and operated.
sales@bestforagents.com


