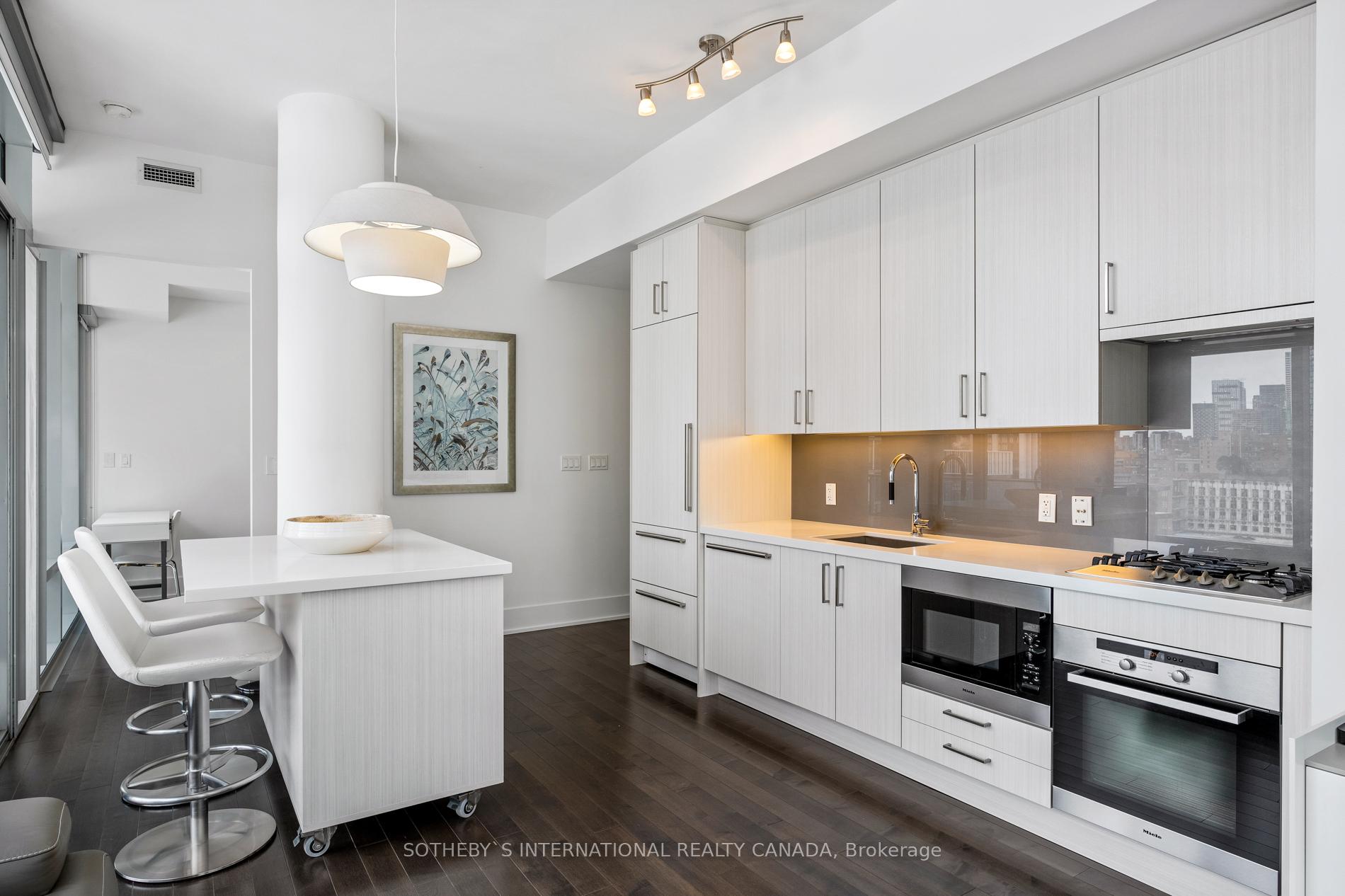Hi! This plugin doesn't seem to work correctly on your browser/platform.
Price
$949,000
Taxes:
$5,257.38
Maintenance Fee:
824.07
Address:
39 Queens Quay East , Unit 803, Toronto, M5E 0A5, Ontario
Province/State:
Ontario
Condo Corporation No
TSCC
Level
8
Unit No
03
Locker No
63
Directions/Cross Streets:
Yonge St and Queens Quay East
Rooms:
5
Bedrooms:
2
Washrooms:
2
Kitchens:
1
Family Room:
N
Basement:
None
Level/Floor
Room
Length(ft)
Width(ft)
Descriptions
Room
1 :
Flat
Foyer
6.49
6.43
Hardwood Floor, Large Closet
Room
2 :
Flat
Living
14.01
2466.56
Combined W/Dining, Hardwood Floor, Window Flr to Ceil
Room
3 :
Flat
Dining
14.01
24.67
Combined W/Living, Open Concept, Hardwood Floor
Room
4 :
Flat
Kitchen
14.01
24.67
Combined W/Dining, Breakfast Bar, Stone Counter
Room
5 :
Flat
Prim Bdrm
10.82
9.68
Hardwood Floor, W/O To Balcony, Ensuite Bath
Room
6 :
Flat
2nd Br
10.23
9.15
Hardwood Floor, W/O To Balcony, Large Closet
No. of Pieces
Level
Washroom
1 :
3
Flat
Washroom
2 :
4
Flat
Property Type:
Condo Apt
Style:
Apartment
Exterior:
Concrete
Garage Type:
Underground
Garage(/Parking)Space:
1
Drive Parking Spaces:
0
Parking Spot:
217
Parking Type:
Owned
Legal Description:
P3
Exposure:
Nw
Balcony:
Open
Locker:
Owned
Pet Permited:
Restrict
Approximatly Age:
6-10
Approximatly Square Footage:
800-899
Building Amenities:
Car Wash
Property Features:
Beach
CAC Included:
Y
Water Included:
Y
Common Elements Included:
Y
Heat Included:
Y
Parking Included:
Y
Building Insurance Included:
Y
Fireplace/Stove:
N
Heat Source:
Gas
Heat Type:
Forced Air
Central Air Conditioning:
Central Air
Central Vac:
N
Ensuite Laundry:
Y
Percent Down:
5
10
15
20
25
10
10
15
20
25
15
10
15
20
25
20
10
15
20
25
Down Payment
$47,450
$94,900
$142,350
$189,800
First Mortgage
$901,550
$854,100
$806,650
$759,200
CMHC/GE
$24,792.63
$17,082
$14,116.38
$0
Total Financing
$926,342.63
$871,182
$820,766.38
$759,200
Monthly P&I
$3,967.45
$3,731.2
$3,515.28
$3,251.59
Expenses
$0
$0
$0
$0
Total Payment
$3,967.45
$3,731.2
$3,515.28
$3,251.59
Income Required
$148,779.51
$139,920.19
$131,822.95
$121,934.8
This chart is for demonstration purposes only. Always consult a professional financial
advisor before making personal financial decisions.
Although the information displayed is believed to be accurate, no warranties or representations are made of any kind.
SOTHEBY`S INTERNATIONAL REALTY CANADA
Jump To:
--Please select an Item--
Description
General Details
Room & Interior
Exterior
Utilities
Walk Score
Street View
Map and Direction
Book Showing
Email Friend
View Slide Show
View All Photos >
Affordability Chart
Mortgage Calculator
Add To Compare List
Private Website
Print This Page
At a Glance:
Type:
Condo - Condo Apt
Area:
Toronto
Municipality:
Toronto
Neighbourhood:
Waterfront Communities C8
Style:
Apartment
Lot Size:
x ()
Approximate Age:
6-10
Tax:
$5,257.38
Maintenance Fee:
$824.07
Beds:
2
Baths:
2
Garage:
1
Fireplace:
N
Air Conditioning:
Pool:
Locatin Map:
Listing added to compare list, click
here to view comparison
chart.
Inline HTML
Listing added to compare list,
click here to
view comparison chart.
Maria Tompson
Sales Representative
Your Company Name , Brokerage
Independently owned and operated.
Cell: 416-548-7854 | Office: 416-548-7854
Maria Tompson
Sales Representative
Your Company Name , Brokerage
Independently owned and operated.
sales@bestforagents.com


