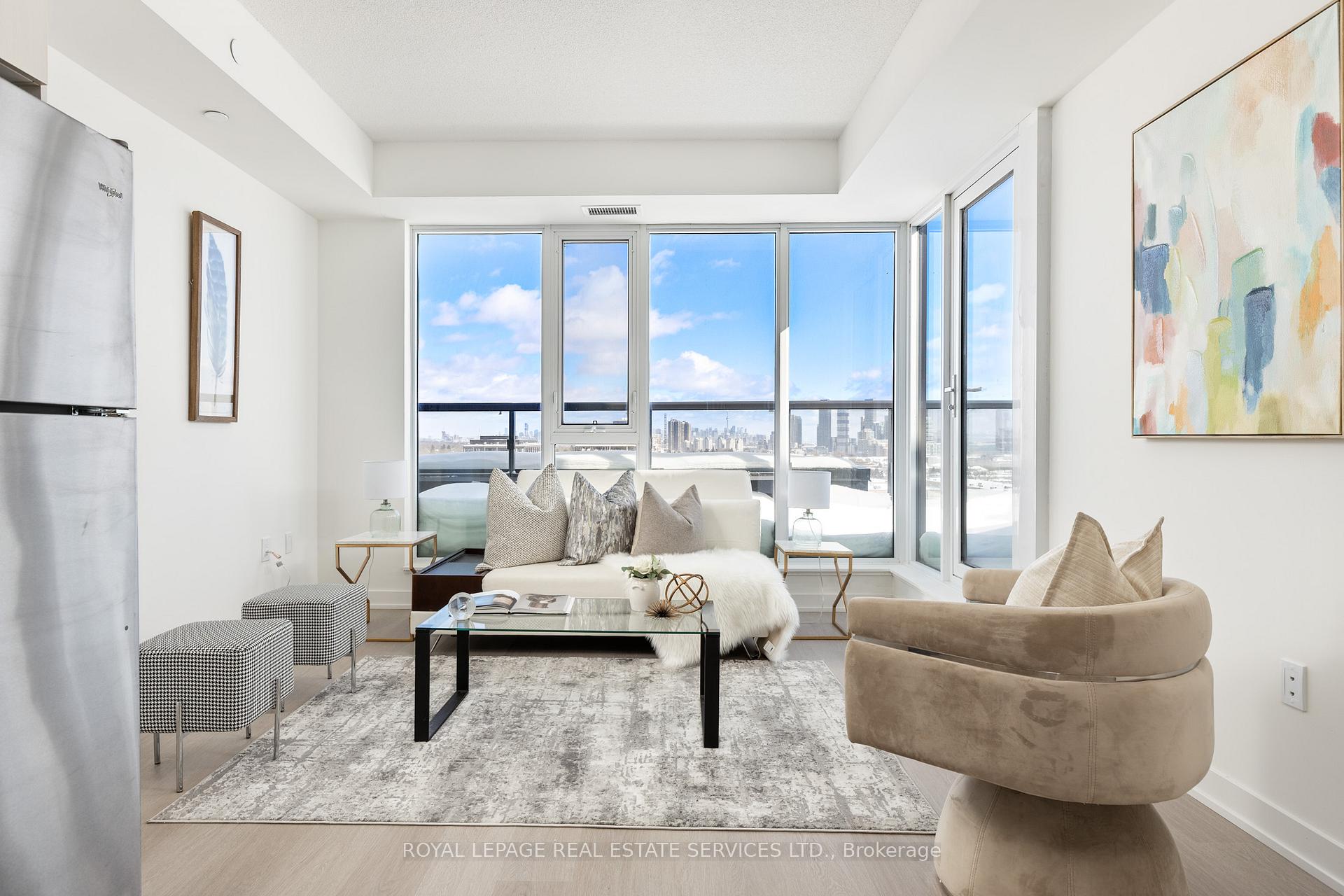Hi! This plugin doesn't seem to work correctly on your browser/platform.
Price
$539,900
Taxes:
$0
Maintenance Fee:
414.55
Address:
859 The Queensway , Unit 911, Toronto, M8Z 1N8, Ontario
Province/State:
Ontario
Condo Corporation No
TSCC
Level
9
Unit No
10
Directions/Cross Streets:
The Queensway/Islington Ave
Rooms:
3
Bedrooms:
1
Washrooms:
1
Kitchens:
1
Family Room:
N
Basement:
None
Level/Floor
Room
Length(ft)
Width(ft)
Descriptions
Room
1 :
Flat
Living
12.27
10.07
Combined W/Dining, Open Concept, Window Flr to Ceil
Room
2 :
Flat
Dining
12.27
10.07
Combined W/Living, Open Concept, W/O To Terrace
Room
3 :
Flat
Kitchen
12.27
10.89
Combined W/Living, Open Concept, Stainless Steel Appl
Room
4 :
Flat
Prim Bdrm
9.38
9.74
Window Flr to Ceil, Large Closet
No. of Pieces
Level
Washroom
1 :
4
Flat
Property Type:
Condo Apt
Style:
Apartment
Exterior:
Concrete
Garage Type:
Underground
Garage(/Parking)Space:
1
Drive Parking Spaces:
1
Parking Type:
Owned
Parking Type:
Owned
Monthly Parking Cost:
50
Exposure:
E
Balcony:
Terr
Locker:
None
Pet Permited:
Restrict
Approximatly Square Footage:
600-699
Water Included:
Y
Common Elements Included:
Y
Heat Included:
Y
Building Insurance Included:
Y
Fireplace/Stove:
N
Heat Source:
Gas
Heat Type:
Forced Air
Central Air Conditioning:
Central Air
Central Vac:
N
Ensuite Laundry:
Y
Percent Down:
5
10
15
20
25
10
10
15
20
25
15
10
15
20
25
20
10
15
20
25
Down Payment
$26,995
$53,990
$80,985
$107,980
First Mortgage
$512,905
$485,910
$458,915
$431,920
CMHC/GE
$14,104.89
$9,718.2
$8,031.01
$0
Total Financing
$527,009.89
$495,628.2
$466,946.01
$431,920
Monthly P&I
$2,257.14
$2,122.74
$1,999.89
$1,849.88
Expenses
$0
$0
$0
$0
Total Payment
$2,257.14
$2,122.74
$1,999.89
$1,849.88
Income Required
$84,642.84
$79,602.64
$74,996.01
$69,370.5
This chart is for demonstration purposes only. Always consult a professional financial
advisor before making personal financial decisions.
Although the information displayed is believed to be accurate, no warranties or representations are made of any kind.
ROYAL LEPAGE REAL ESTATE SERVICES LTD.
Jump To:
--Please select an Item--
Description
General Details
Room & Interior
Exterior
Utilities
Walk Score
Street View
Map and Direction
Book Showing
Email Friend
View Slide Show
View All Photos >
Virtual Tour
Affordability Chart
Mortgage Calculator
Add To Compare List
Private Website
Print This Page
At a Glance:
Type:
Condo - Condo Apt
Area:
Toronto
Municipality:
Toronto
Neighbourhood:
Stonegate-Queensway
Style:
Apartment
Lot Size:
x ()
Approximate Age:
Tax:
$0
Maintenance Fee:
$414.55
Beds:
1
Baths:
1
Garage:
1
Fireplace:
N
Air Conditioning:
Pool:
Locatin Map:
Listing added to compare list, click
here to view comparison
chart.
Inline HTML
Listing added to compare list,
click here to
view comparison chart.
Maria Tompson
Sales Representative
Your Company Name , Brokerage
Independently owned and operated.
Cell: 416-548-7854 | Office: 416-548-7854
Maria Tompson
Sales Representative
Your Company Name , Brokerage
Independently owned and operated.
sales@bestforagents.com


