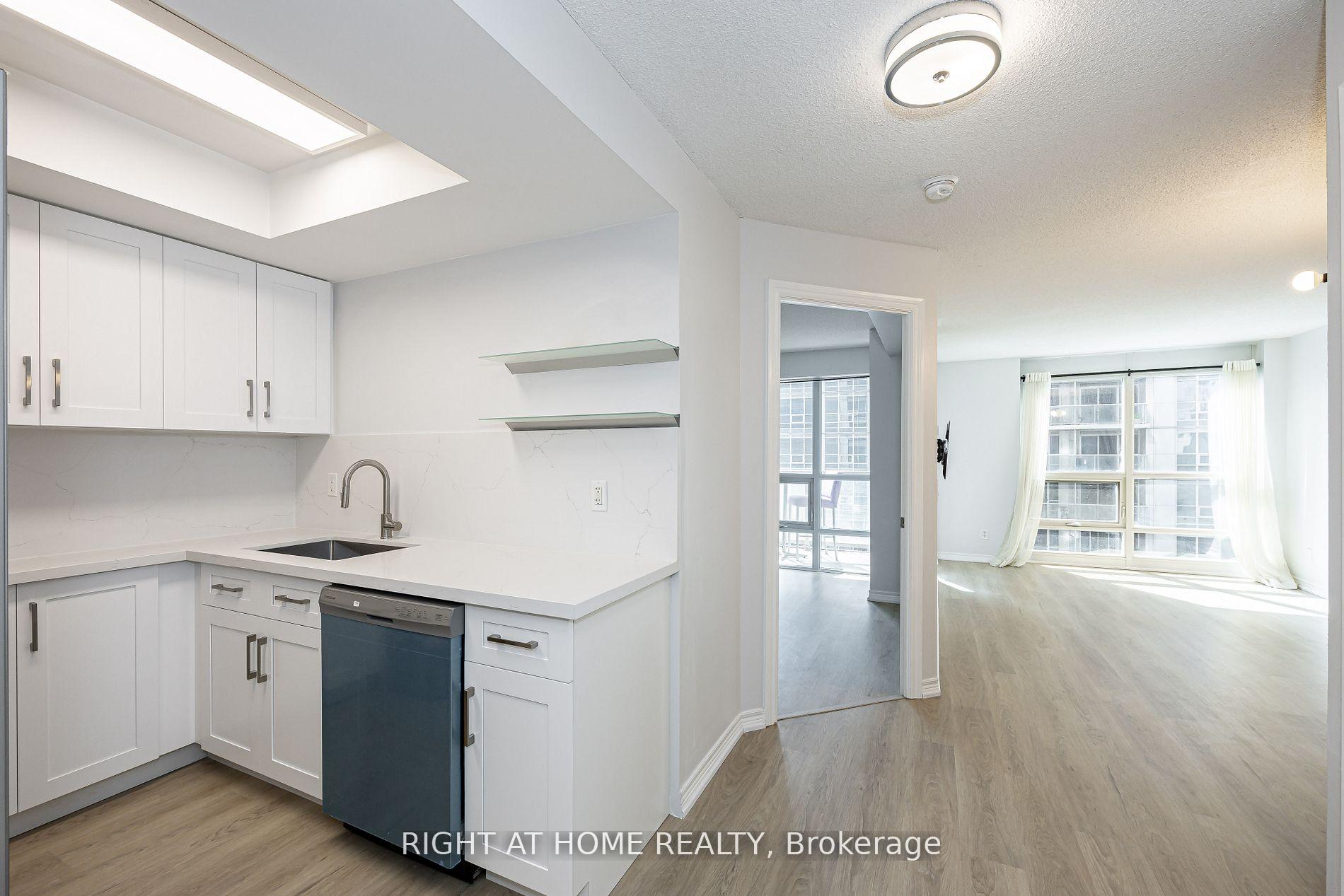Hi! This plugin doesn't seem to work correctly on your browser/platform.
Price
$749,000
Taxes:
$3,526
Assessment Year:
2024
Maintenance Fee:
527.02
Address:
763 Bay St , Unit 1006, Toronto, M5G 2R3, Ontario
Province/State:
Ontario
Condo Corporation No
TSCC
Level
10
Unit No
1006
Directions/Cross Streets:
Bay St & College St
Rooms:
5
Bedrooms:
1
Bedrooms +:
1
Washrooms:
1
Kitchens:
1
Family Room:
N
Basement:
None
Level/Floor
Room
Length(ft)
Width(ft)
Descriptions
Room
1 :
Main
Kitchen
7.48
7.48
Room
2 :
Main
Prim Bdrm
11.97
10.00
Room
3 :
Main
Living
19.02
10.50
Combined W/Dining
Room
4 :
Main
Dining
10.50
19.02
Combined W/Living
Room
5 :
Main
Den
8.99
7.68
No. of Pieces
Level
Washroom
1 :
3
Property Type:
Condo Apt
Style:
Apartment
Exterior:
Concrete
Garage Type:
Underground
Garage(/Parking)Space:
0
Drive Parking Spaces:
0
Parking Type:
None
Exposure:
S
Balcony:
Open
Locker:
None
Pet Permited:
Restrict
Approximatly Square Footage:
600-699
CAC Included:
Y
Hydro Included:
Y
Water Included:
Y
Heat Included:
Y
Fireplace/Stove:
N
Heat Source:
Gas
Heat Type:
Forced Air
Central Air Conditioning:
Central Air
Central Vac:
N
Percent Down:
5
10
15
20
25
10
10
15
20
25
15
10
15
20
25
20
10
15
20
25
Down Payment
$37,450
$74,900
$112,350
$149,800
First Mortgage
$711,550
$674,100
$636,650
$599,200
CMHC/GE
$19,567.63
$13,482
$11,141.38
$0
Total Financing
$731,117.63
$687,582
$647,791.38
$599,200
Monthly P&I
$3,131.32
$2,944.86
$2,774.44
$2,566.33
Expenses
$0
$0
$0
$0
Total Payment
$3,131.32
$2,944.86
$2,774.44
$2,566.33
Income Required
$117,424.5
$110,432.27
$104,041.51
$96,237.27
This chart is for demonstration purposes only. Always consult a professional financial
advisor before making personal financial decisions.
Although the information displayed is believed to be accurate, no warranties or representations are made of any kind.
RIGHT AT HOME REALTY
Jump To:
--Please select an Item--
Description
General Details
Room & Interior
Exterior
Utilities
Walk Score
Street View
Map and Direction
Book Showing
Email Friend
View Slide Show
View All Photos >
Affordability Chart
Mortgage Calculator
Add To Compare List
Private Website
Print This Page
At a Glance:
Type:
Condo - Condo Apt
Area:
Toronto
Municipality:
Toronto
Neighbourhood:
Bay Street Corridor
Style:
Apartment
Lot Size:
x ()
Approximate Age:
Tax:
$3,526
Maintenance Fee:
$527.02
Beds:
1+1
Baths:
1
Garage:
0
Fireplace:
N
Air Conditioning:
Pool:
Locatin Map:
Listing added to compare list, click
here to view comparison
chart.
Inline HTML
Listing added to compare list,
click here to
view comparison chart.
Maria Tompson
Sales Representative
Your Company Name , Brokerage
Independently owned and operated.
Cell: 416-548-7854 | Office: 416-548-7854
Maria Tompson
Sales Representative
Your Company Name , Brokerage
Independently owned and operated.
sales@bestforagents.com


