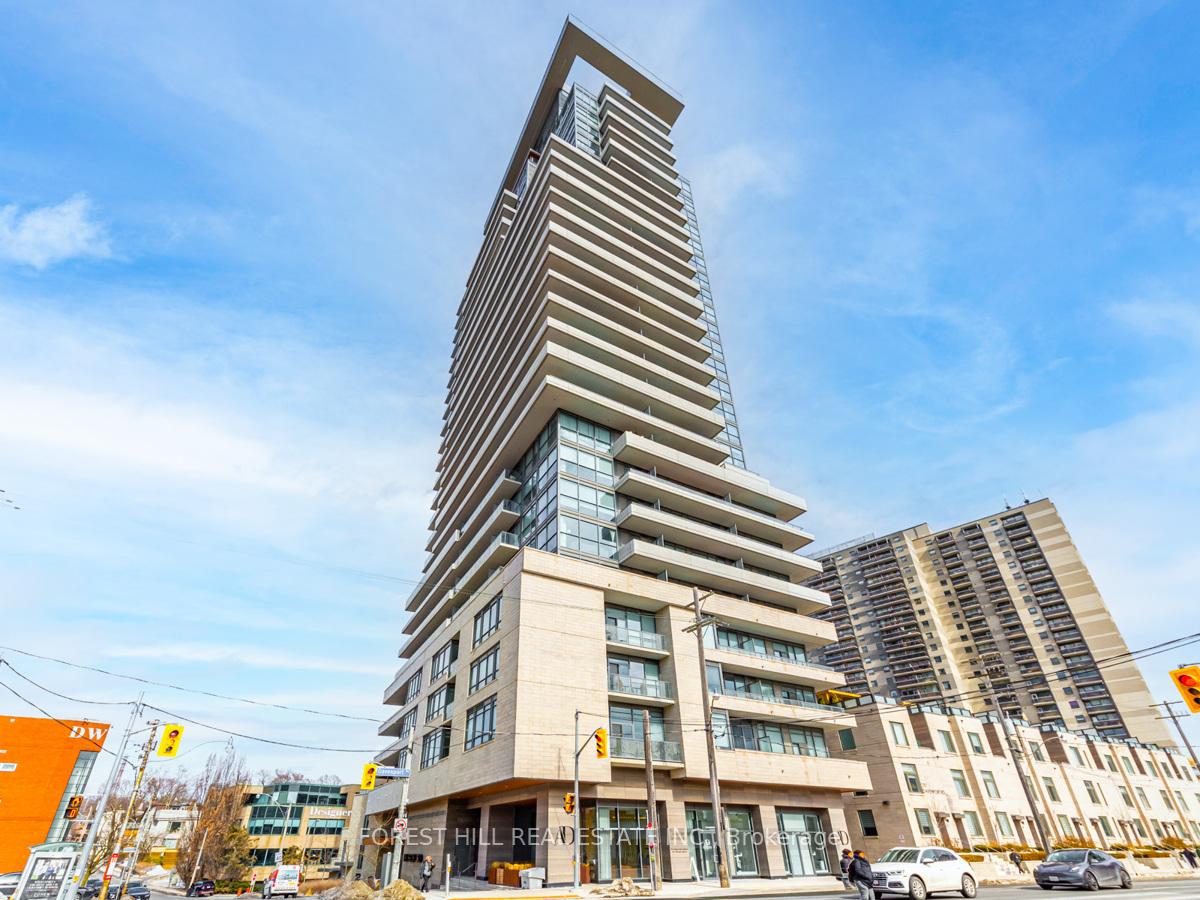Hi! This plugin doesn't seem to work correctly on your browser/platform.
Price
$3,295,000
Taxes:
$14,913.78
Assessment Year:
2024
Maintenance Fee:
1,889.09
Address:
181 Bedford Rd , Unit PH2, Toronto, M5R 0C2, Ontario
Province/State:
Ontario
Condo Corporation No
TSCP
Level
27
Unit No
2
Directions/Cross Streets:
Davenport/Pears/Avenue Rd
Rooms:
6
Bedrooms:
3
Washrooms:
4
Kitchens:
1
Family Room:
N
Basement:
None
Level/Floor
Room
Length(ft)
Width(ft)
Descriptions
Room
1 :
Flat
Foyer
5.41
4.17
Double Closet, Tile Floor
Room
2 :
Flat
Family
18.01
16.99
Electric Fireplace, W/O To Terrace, Sw View
Room
3 :
Flat
Dining
12.17
10.99
Hardwood Floor, Open Concept, Window Flr to Ceil
Room
4 :
Flat
Kitchen
13.68
8.07
Open Concept, Centre Island, Breakfast Bar
Room
5 :
Flat
Prim Bdrm
12.33
18.99
W/I Closet, W/O To Terrace, 4 Pc Ensuite
Room
6 :
Flat
2nd Br
13.48
13.32
Hardwood Floor, 4 Pc Ensuite, W/I Closet
Room
7 :
Flat
3rd Br
14.01
13.74
Electric Fireplace, 3 Pc Ensuite, Closet
No. of Pieces
Level
Washroom
1 :
2
Washroom
2 :
4
Washroom
3 :
4
Washroom
4 :
3
Property Type:
Condo Apt
Style:
Apartment
Exterior:
Brick
Garage Type:
Underground
Garage(/Parking)Space:
2
Drive Parking Spaces:
0
Parking Spot:
3032
Parking Type:
Owned
Legal Description:
3
Parking Spot:
3060
Parking Type:
Owned
Legal Description:
3
Exposure:
Sw
Balcony:
Terr
Locker:
Owned
Pet Permited:
Restrict
Approximatly Square Footage:
2000-2249
Building Amenities:
Bbqs Allowed
Common Elements Included:
Y
Parking Included:
Y
Building Insurance Included:
Y
Fireplace/Stove:
Y
Heat Source:
Gas
Heat Type:
Fan Coil
Central Air Conditioning:
Central Air
Central Vac:
N
Ensuite Laundry:
Y
Percent Down:
5
10
15
20
25
10
10
15
20
25
15
10
15
20
25
20
10
15
20
25
Down Payment
$190
$380
$570
$760
First Mortgage
$3,610
$3,420
$3,230
$3,040
CMHC/GE
$99.28
$68.4
$56.53
$0
Total Financing
$3,709.28
$3,488.4
$3,286.53
$3,040
Monthly P&I
$15.89
$14.94
$14.08
$13.02
Expenses
$0
$0
$0
$0
Total Payment
$15.89
$14.94
$14.08
$13.02
Income Required
$595.75
$560.27
$527.85
$488.25
This chart is for demonstration purposes only. Always consult a professional financial
advisor before making personal financial decisions.
Although the information displayed is believed to be accurate, no warranties or representations are made of any kind.
FOREST HILL REAL ESTATE INC.
Jump To:
--Please select an Item--
Description
General Details
Room & Interior
Exterior
Utilities
Walk Score
Street View
Map and Direction
Book Showing
Email Friend
View Slide Show
View All Photos >
Affordability Chart
Mortgage Calculator
Add To Compare List
Private Website
Print This Page
At a Glance:
Type:
Condo - Condo Apt
Area:
Toronto
Municipality:
Toronto
Neighbourhood:
Annex
Style:
Apartment
Lot Size:
x ()
Approximate Age:
Tax:
$14,913.78
Maintenance Fee:
$1,889.09
Beds:
3
Baths:
4
Garage:
2
Fireplace:
Y
Air Conditioning:
Pool:
Locatin Map:
Listing added to compare list, click
here to view comparison
chart.
Inline HTML
Listing added to compare list,
click here to
view comparison chart.
Maria Tompson
Sales Representative
Your Company Name , Brokerage
Independently owned and operated.
Cell: 416-548-7854 | Office: 416-548-7854
Maria Tompson
Sales Representative
Your Company Name , Brokerage
Independently owned and operated.
sales@bestforagents.com


