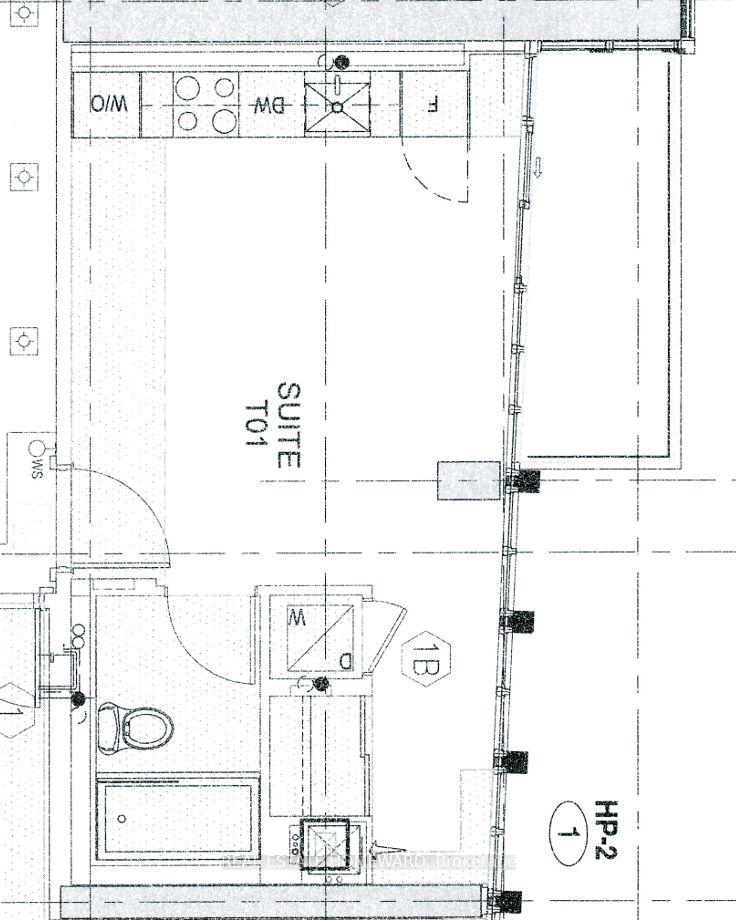Hi! This plugin doesn't seem to work correctly on your browser/platform.
Price
$479,000
Taxes:
$2,540
Assessment Year:
2024
Maintenance Fee:
338.2
Address:
32 Davenport Rd , Unit 1401, Toronto, M5R 0B5, Ontario
Province/State:
Ontario
Condo Corporation No
TSCC
Level
14
Unit No
01
Directions/Cross Streets:
Davenport And Mcmurrich
Rooms:
4
Bedrooms:
0
Washrooms:
1
Kitchens:
1
Family Room:
N
Basement:
None
Level/Floor
Room
Length(ft)
Width(ft)
Descriptions
Room
1 :
Ground
Living
13.28
15.94
Combined W/Dining, Open Concept, W/O To Balcony
Room
2 :
Ground
Dining
13.28
15.94
Combined W/Living, Open Concept, Large Window
Room
3 :
Ground
Kitchen
46.08
15.94
B/I Appliances, Open Concept, Large Window
Room
4 :
Ground
Study
11.68
4.30
Laminate, Large Window, Closet
Room
5 :
Ground
Bathroom
3.94
0.49
Marble Floor, 4 Pc Ensuite
No. of Pieces
Level
Washroom
1 :
4
Flat
Property Type:
Condo Apt
Style:
Bachelor/Studio
Exterior:
Other
Garage Type:
None
Garage(/Parking)Space:
0
Drive Parking Spaces:
0
Parking Type:
None
Exposure:
W
Balcony:
Open
Locker:
None
Pet Permited:
Restrict
Approximatly Age:
0-5
Approximatly Square Footage:
0-499
Building Amenities:
Concierge
Property Features:
Arts Centre
CAC Included:
Y
Water Included:
Y
Common Elements Included:
Y
Heat Included:
Y
Building Insurance Included:
Y
Fireplace/Stove:
N
Heat Source:
Gas
Heat Type:
Forced Air
Central Air Conditioning:
Central Air
Central Vac:
N
Laundry Level:
Main
Ensuite Laundry:
Y
Percent Down:
5
10
15
20
25
10
10
15
20
25
15
10
15
20
25
20
10
15
20
25
Down Payment
$
$
$
$
First Mortgage
$
$
$
$
CMHC/GE
$
$
$
$
Total Financing
$
$
$
$
Monthly P&I
$
$
$
$
Expenses
$
$
$
$
Total Payment
$
$
$
$
Income Required
$
$
$
$
This chart is for demonstration purposes only. Always consult a professional financial
advisor before making personal financial decisions.
Although the information displayed is believed to be accurate, no warranties or representations are made of any kind.
REAL ESTATE HOMEWARD
Jump To:
--Please select an Item--
Description
General Details
Room & Interior
Exterior
Utilities
Walk Score
Street View
Map and Direction
Book Showing
Email Friend
View Slide Show
View All Photos >
Affordability Chart
Mortgage Calculator
Add To Compare List
Private Website
Print This Page
At a Glance:
Type:
Condo - Condo Apt
Area:
Toronto
Municipality:
Toronto
Neighbourhood:
Annex
Style:
Bachelor/Studio
Lot Size:
x ()
Approximate Age:
0-5
Tax:
$2,540
Maintenance Fee:
$338.2
Beds:
0
Baths:
1
Garage:
0
Fireplace:
N
Air Conditioning:
Pool:
Locatin Map:
Listing added to compare list, click
here to view comparison
chart.
Inline HTML
Listing added to compare list,
click here to
view comparison chart.
Maria Tompson
Sales Representative
Your Company Name , Brokerage
Independently owned and operated.
Cell: 416-548-7854 | Office: 416-548-7854
Maria Tompson
Sales Representative
Your Company Name , Brokerage
Independently owned and operated.
sales@bestforagents.com


