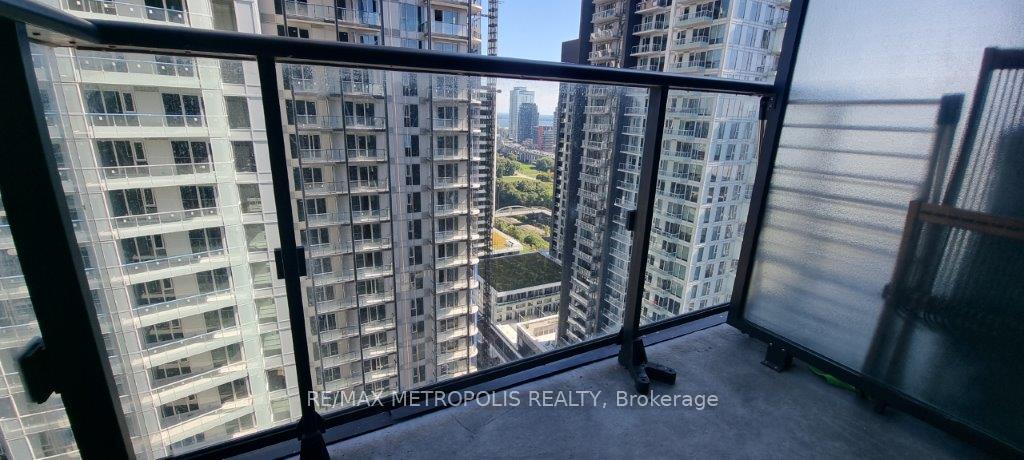Hi! This plugin doesn't seem to work correctly on your browser/platform.
Price
$659,900
Taxes:
$2,818.24
Maintenance Fee:
507.55
Address:
19 Western Battery Rd , Unit 2603, Toronto, M6K 0E3, Ontario
Province/State:
Ontario
Condo Corporation No
TSCC
Level
22
Unit No
03
Directions/Cross Streets:
King St/Strachan Ave
Rooms:
5
Bedrooms:
1
Bedrooms +:
1
Washrooms:
2
Kitchens:
1
Family Room:
N
Basement:
None
Level/Floor
Room
Length(ft)
Width(ft)
Descriptions
Room
1 :
Flat
Living
21.91
9.28
Laminate, W/O To Balcony, Combined W/Dining
Room
2 :
Flat
Kitchen
21.91
9.28
Laminate, Open Concept, B/I Appliances
Room
3 :
Flat
Dining
21.91
9.28
W/O To Balcony, Combined W/Living
Room
4 :
Flat
Prim Bdrm
11.09
9.71
Laminate, 4 Pc Ensuite, Closet
Room
5 :
Flat
Den
8.30
9.09
Laminate, Separate Rm, Closet
No. of Pieces
Level
Washroom
1 :
3
Flat
Washroom
2 :
4
Flat
Property Type:
Condo Apt
Style:
Apartment
Exterior:
Concrete
Garage Type:
None
Garage(/Parking)Space:
0
Drive Parking Spaces:
0
Parking Type:
None
Exposure:
E
Balcony:
Open
Locker:
None
Pet Permited:
N
Approximatly Square Footage:
600-699
Building Amenities:
Bus Ctr (Wifi Bldg)
Property Features:
Clear View
CAC Included:
Y
Common Elements Included:
Y
Building Insurance Included:
Y
Fireplace/Stove:
N
Heat Source:
Gas
Heat Type:
Forced Air
Central Air Conditioning:
Central Air
Central Vac:
N
Laundry Level:
Main
Ensuite Laundry:
Y
Percent Down:
5
10
15
20
25
10
10
15
20
25
15
10
15
20
25
20
10
15
20
25
Down Payment
$32,995
$65,990
$98,985
$131,980
First Mortgage
$626,905
$593,910
$560,915
$527,920
CMHC/GE
$17,239.89
$11,878.2
$9,816.01
$0
Total Financing
$644,144.89
$605,788.2
$570,731.01
$527,920
Monthly P&I
$2,758.82
$2,594.54
$2,444.4
$2,261.04
Expenses
$0
$0
$0
$0
Total Payment
$2,758.82
$2,594.54
$2,444.4
$2,261.04
Income Required
$103,455.85
$97,295.4
$91,664.88
$84,789.02
This chart is for demonstration purposes only. Always consult a professional financial
advisor before making personal financial decisions.
Although the information displayed is believed to be accurate, no warranties or representations are made of any kind.
RE/MAX METROPOLIS REALTY
Jump To:
--Please select an Item--
Description
General Details
Room & Interior
Exterior
Utilities
Walk Score
Street View
Map and Direction
Book Showing
Email Friend
View Slide Show
View All Photos >
Affordability Chart
Mortgage Calculator
Add To Compare List
Private Website
Print This Page
At a Glance:
Type:
Condo - Condo Apt
Area:
Toronto
Municipality:
Toronto
Neighbourhood:
Niagara
Style:
Apartment
Lot Size:
x ()
Approximate Age:
Tax:
$2,818.24
Maintenance Fee:
$507.55
Beds:
1+1
Baths:
2
Garage:
0
Fireplace:
N
Air Conditioning:
Pool:
Locatin Map:
Listing added to compare list, click
here to view comparison
chart.
Inline HTML
Listing added to compare list,
click here to
view comparison chart.
Maria Tompson
Sales Representative
Your Company Name , Brokerage
Independently owned and operated.
Cell: 416-548-7854 | Office: 416-548-7854
Maria Tompson
Sales Representative
Your Company Name , Brokerage
Independently owned and operated.
sales@bestforagents.com


