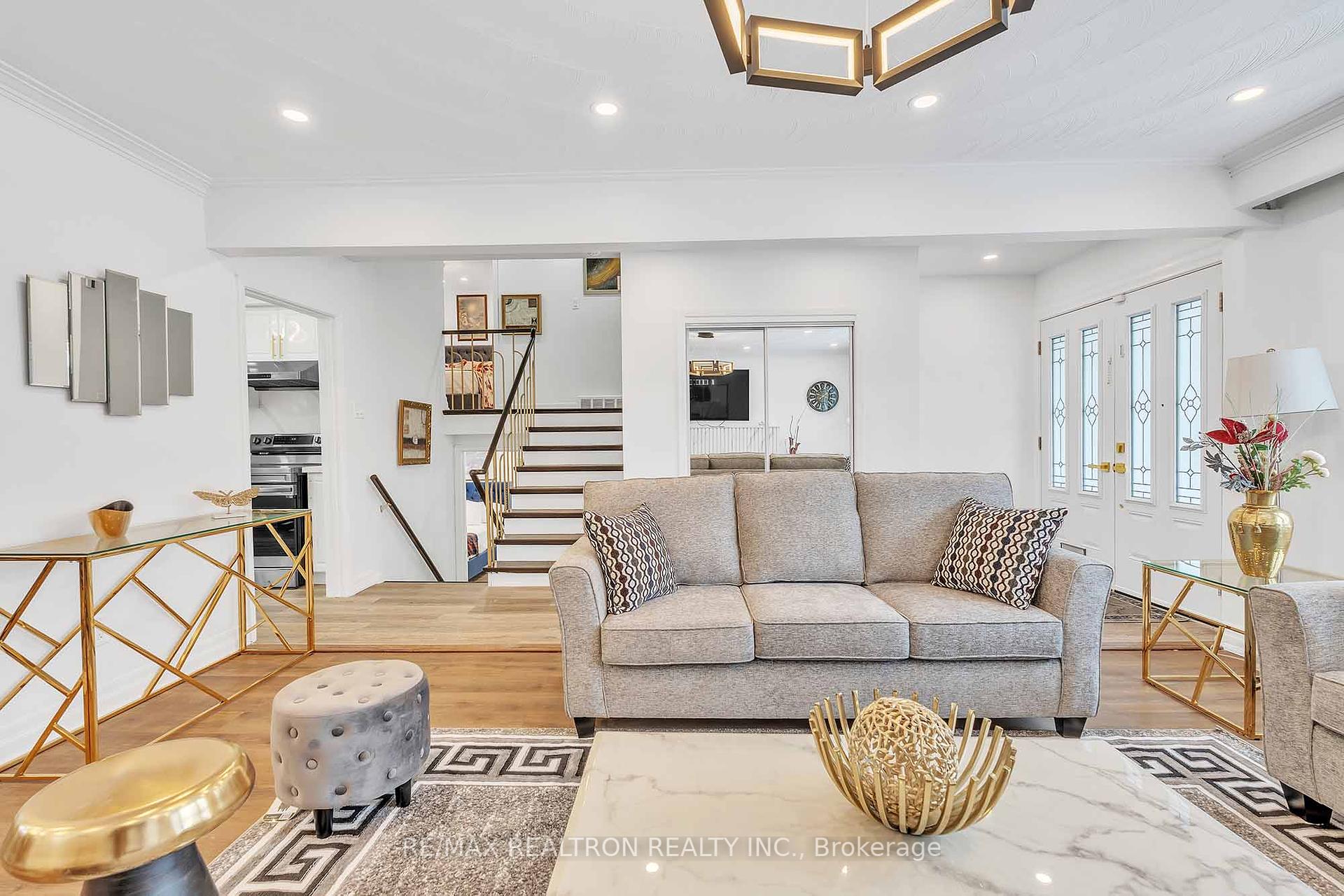Hi! This plugin doesn't seem to work correctly on your browser/platform.
Price
$1,888,000
Taxes:
$5,929.84
Assessment Year:
2024
Occupancy by:
Owner
Address:
51 Bowerbank Driv , Toronto, M2M 1Z9, Toronto
Lot Size:
50.06
x
120.15
(Feet )
Directions/Cross Streets:
E.Yonge St/N.Finch Ave
Rooms:
8
Bedrooms:
3
Bedrooms +:
1
Washrooms:
4
Kitchens:
1
Kitchens +:
1
Family Room:
F
Basement:
Finished
Level/Floor
Room
Length(ft)
Width(ft)
Descriptions
Room
1 :
Main
Living Ro
17.78
13.12
Fireplace, Laminate, Large Window
Room
2 :
Main
Dining Ro
10.10
8.10
Laminate, Moulded Ceiling, Combined w/Living
Room
3 :
Main
Kitchen
10.82
10.50
Stone Counters, Modern Kitchen, Updated
Room
4 :
Main
Sunroom
10.36
7.08
Overlooks Backyard, Window
Room
5 :
Upper
Primary B
15.42
11.12
3 Pc Ensuite, Laminate, Large Window
Room
6 :
Upper
Bedroom 2
10.82
10.82
Closet, Laminate, Overlooks Backyard
Room
7 :
Ground
Bedroom 3
10.14
10.14
Laminate, Window, Overlooks Backyard
Room
8 :
Basement
Living Ro
7.97
6.59
Laminate, Mirrored Closet, Combined w/Kitchen
Room
9 :
Basement
Kitchen
14.66
6.59
Stainless Steel Appl, Laminate, Open Concept
Room
10 :
Basement
Den
10.56
9.97
Laminate
Room
11 :
Basement
Laundry
9.97
6.99
Laminate
Room
12 :
Basement
Furnace R
0
0
Open Concept
No. of Pieces
Level
Washroom
1 :
3
Upper
Washroom
2 :
2
Ground
Washroom
3 :
3
Bsmt
Washroom
4 :
3
Upper
Washroom
5 :
2
Ground
Washroom
6 :
3
Basement
Washroom
7 :
0
Washroom
8 :
0
Property Type:
Detached
Style:
Sidesplit 4
Exterior:
Brick
Garage Type:
Built-In
(Parking/)Drive:
Private
Drive Parking Spaces:
6
Parking Type:
Private
Parking Type:
Private
Pool:
None
Approximatly Square Footage:
2500-3000
Property Features:
Public Trans
CAC Included:
N
Water Included:
N
Cabel TV Included:
N
Common Elements Included:
N
Heat Included:
N
Parking Included:
N
Condo Tax Included:
N
Building Insurance Included:
N
Fireplace/Stove:
Y
Heat Source:
Gas
Heat Type:
Forced Air
Central Air Conditioning:
Central Air
Central Vac:
N
Laundry Level:
Syste
Ensuite Laundry:
F
Elevator Lift:
False
Sewers:
Sewer
Utilities-Cable:
A
Utilities-Hydro:
Y
Percent Down:
5
10
15
20
25
10
10
15
20
25
15
10
15
20
25
20
10
15
20
25
Down Payment
$
$
$
$
First Mortgage
$
$
$
$
CMHC/GE
$
$
$
$
Total Financing
$
$
$
$
Monthly P&I
$
$
$
$
Expenses
$
$
$
$
Total Payment
$
$
$
$
Income Required
$
$
$
$
This chart is for demonstration purposes only. Always consult a professional financial
advisor before making personal financial decisions.
Although the information displayed is believed to be accurate, no warranties or representations are made of any kind.
RE/MAX REALTRON REALTY INC.
Jump To:
--Please select an Item--
Description
General Details
Room & Interior
Exterior
Utilities
Walk Score
Street View
Map and Direction
Book Showing
Email Friend
View Slide Show
View All Photos >
Virtual Tour
Affordability Chart
Mortgage Calculator
Add To Compare List
Private Website
Print This Page
At a Glance:
Type:
Freehold - Detached
Area:
Toronto
Municipality:
Toronto C14
Neighbourhood:
Newtonbrook East
Style:
Sidesplit 4
Lot Size:
50.06 x 120.15(Feet)
Approximate Age:
Tax:
$5,929.84
Maintenance Fee:
$0
Beds:
3+1
Baths:
4
Garage:
0
Fireplace:
Y
Air Conditioning:
Pool:
None
Locatin Map:
Listing added to compare list, click
here to view comparison
chart.
Inline HTML
Listing added to compare list,
click here to
view comparison chart.
Maria Tompson
Sales Representative
Your Company Name , Brokerage
Independently owned and operated.
Cell: 416-548-7854 | Office: 416-548-7854
Maria Tompson
Sales Representative
Your Company Name , Brokerage
Independently owned and operated.
sales@bestforagents.com


