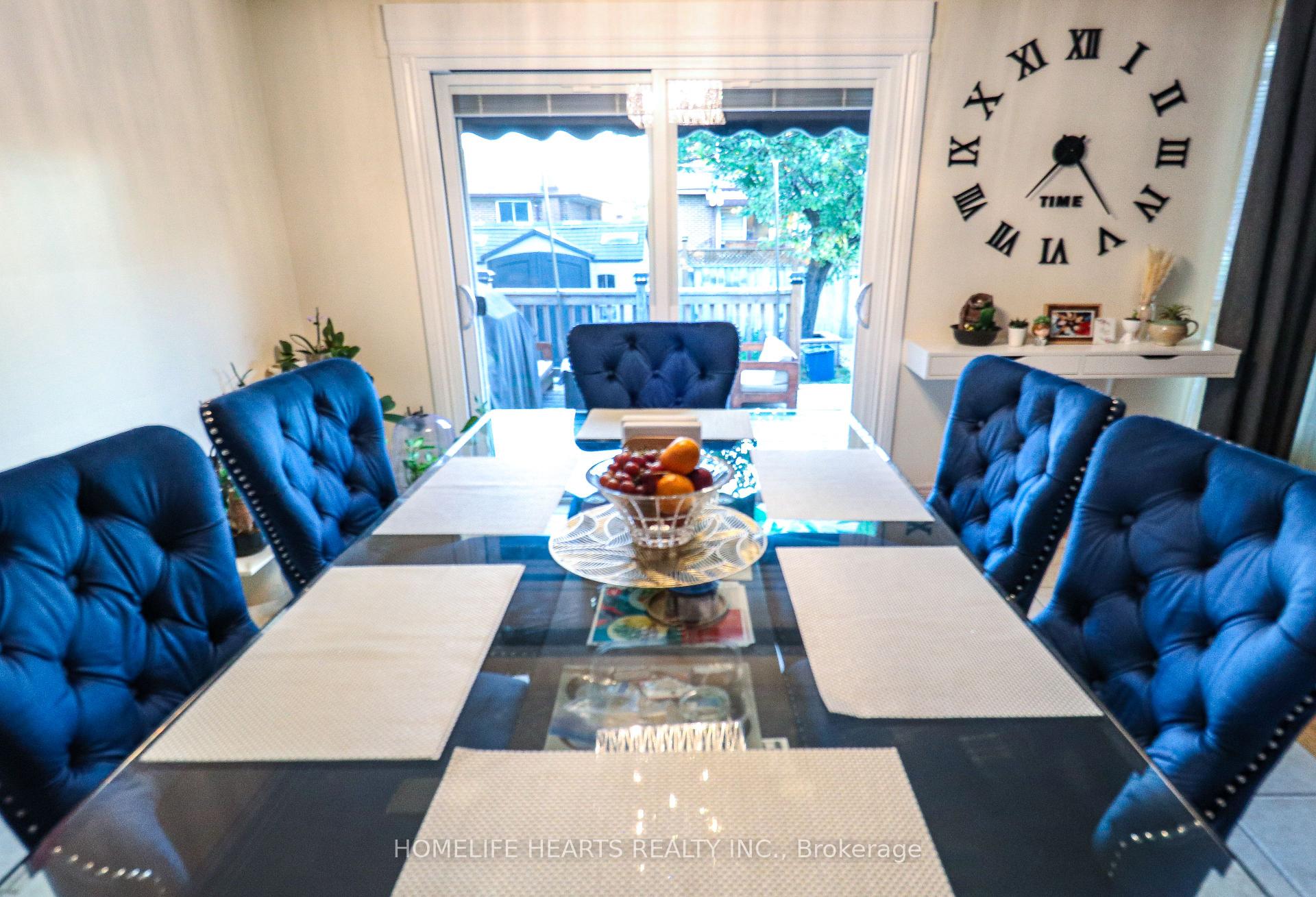Hi! This plugin doesn't seem to work correctly on your browser/platform.
Price
$975,000
Taxes:
$3,326.09
Assessment:
$465000
Assessment Year:
2025
Occupancy by:
Owner+T
Address:
30 Peterson Driv , Toronto, M9M 1X1, Toronto
Lot Size:
32.75
x
110
(Feet )
Directions/Cross Streets:
Weston Road and Finch Avenue West
Rooms:
8
Rooms +:
3
Bedrooms:
4
Bedrooms +:
2
Washrooms:
3
Kitchens:
1
Kitchens +:
1
Family Room:
F
Basement:
Finished
Level/Floor
Room
Length(ft)
Width(ft)
Descriptions
Room
1 :
Ground
Bedroom
10.99
8.92
Hardwood Floor, Window, Closet
Room
2 :
Main
Kitchen
10.17
9.38
Ceramic Floor, Stainless Steel Appl, Window
Room
3 :
Main
Dining Ro
14.10
10.59
Ceramic Floor, Open Concept, W/O To Deck
Room
4 :
Main
Living Ro
21.09
13.48
Hardwood Floor, Open Concept, Window
Room
5 :
Upper
Bedroom
13.68
9.51
Hardwood Floor, Closet, Window
Room
6 :
Upper
Bedroom 2
14.17
10.00
Hardwood Floor, Closet, Window
Room
7 :
Upper
Bedroom 3
10.17
9.32
Hardwood Floor, Closet, Window
Room
8 :
Basement
Bedroom
8.99
10.99
Ceramic Floor, Window
Room
9 :
Basement
Bedroom 2
14.50
7.02
Ceramic Floor, Window
Room
10 :
Basement
Kitchen
10.50
4.59
Laminate, Window
Room
11 :
Basement
Dining Ro
14.50
6.33
Laminate
Room
12 :
Basement
Laundry
8.99
7.51
Laminate, Stainless Steel Appl
No. of Pieces
Level
Washroom
1 :
3
Ground
Washroom
2 :
4
Upper
Washroom
3 :
3
Bsmt
Washroom
4 :
3
Ground
Washroom
5 :
4
Upper
Washroom
6 :
3
Basement
Washroom
7 :
0
Washroom
8 :
0
Property Type:
Semi-Detached
Style:
Backsplit 4
Exterior:
Brick
Garage Type:
Attached
(Parking/)Drive:
Front Yard
Drive Parking Spaces:
2
Parking Type:
Front Yard
Parking Type:
Front Yard
Pool:
None
Approximatly Square Footage:
1500-2000
CAC Included:
N
Water Included:
N
Cabel TV Included:
N
Common Elements Included:
N
Heat Included:
N
Parking Included:
N
Condo Tax Included:
N
Building Insurance Included:
N
Fireplace/Stove:
N
Heat Source:
Gas
Heat Type:
Forced Air
Central Air Conditioning:
Central Air
Central Vac:
N
Laundry Level:
Syste
Ensuite Laundry:
F
Sewers:
Sewer
Percent Down:
5
10
15
20
25
10
10
15
20
25
15
10
15
20
25
20
10
15
20
25
Down Payment
$48,750
$97,500
$146,250
$195,000
First Mortgage
$926,250
$877,500
$828,750
$780,000
CMHC/GE
$25,471.88
$17,550
$14,503.13
$0
Total Financing
$951,721.88
$895,050
$843,253.13
$780,000
Monthly P&I
$4,076.15
$3,833.43
$3,611.59
$3,340.68
Expenses
$0
$0
$0
$0
Total Payment
$4,076.15
$3,833.43
$3,611.59
$3,340.68
Income Required
$152,855.66
$143,753.62
$135,434.54
$125,275.48
This chart is for demonstration purposes only. Always consult a professional financial
advisor before making personal financial decisions.
Although the information displayed is believed to be accurate, no warranties or representations are made of any kind.
HOMELIFE HEARTS REALTY INC.
Jump To:
--Please select an Item--
Description
General Details
Room & Interior
Exterior
Utilities
Walk Score
Street View
Map and Direction
Book Showing
Email Friend
View Slide Show
View All Photos >
Affordability Chart
Mortgage Calculator
Add To Compare List
Private Website
Print This Page
At a Glance:
Type:
Freehold - Semi-Detached
Area:
Toronto
Municipality:
Toronto W05
Neighbourhood:
Humbermede
Style:
Backsplit 4
Lot Size:
32.75 x 110.00(Feet)
Approximate Age:
Tax:
$3,326.09
Maintenance Fee:
$0
Beds:
4+2
Baths:
3
Garage:
0
Fireplace:
N
Air Conditioning:
Pool:
None
Locatin Map:
Listing added to compare list, click
here to view comparison
chart.
Inline HTML
Listing added to compare list,
click here to
view comparison chart.
Maria Tompson
Sales Representative
Your Company Name , Brokerage
Independently owned and operated.
Cell: 416-548-7854 | Office: 416-548-7854
Maria Tompson
Sales Representative
Your Company Name , Brokerage
Independently owned and operated.
sales@bestforagents.com


