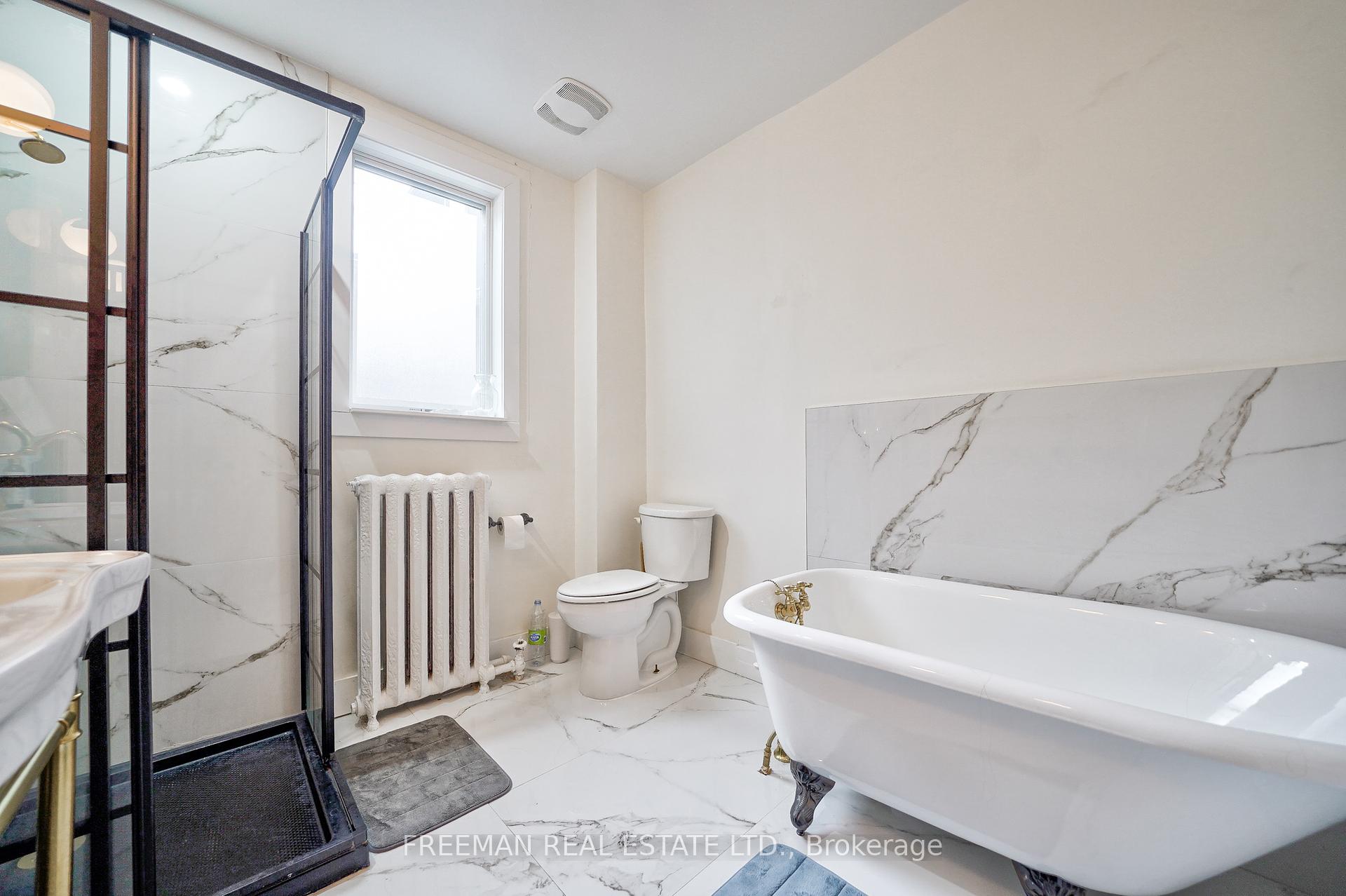Hi! This plugin doesn't seem to work correctly on your browser/platform.
Price
$2,639,000
Taxes:
$10,121.34
Occupancy by:
Partial
Address:
555 Markham Stre , Toronto, M6G 2L6, Toronto
Directions/Cross Streets:
Bathurst & Bloor
Rooms:
9
Rooms +:
4
Bedrooms:
5
Bedrooms +:
2
Washrooms:
3
Family Room:
T
Basement:
Finished
Level/Floor
Room
Length(ft)
Width(ft)
Descriptions
Room
1 :
Main
Living Ro
13.42
17.09
Hardwood Floor, Fireplace, Bay Window
Room
2 :
Main
Dining Ro
16.01
12.66
Hardwood Floor, Bay Window, Pocket Doors
Room
3 :
Main
Kitchen
17.65
12.00
Centre Island, W/O To Yard, Renovated
Room
4 :
Main
Office
7.35
10.99
Hardwood Floor, Skylight, Overlooks Backyard
Room
5 :
Second
Primary B
17.58
13.58
Hardwood Floor, Closed Fireplace, Closet
Room
6 :
Second
Bedroom 2
14.07
12.07
Hardwood Floor, Closet, South View
Room
7 :
Second
Bedroom 3
14.76
9.84
Hardwood Floor, Double Closet, East View
Room
8 :
Second
Laundry
4.99
6.00
B/I Shelves
Room
9 :
Third
Bedroom 4
17.58
13.58
Wood, Large Closet, West View
Room
10 :
Third
Bedroom 5
17.58
14.99
Wood, W/O To Sundeck, Large Closet
Room
11 :
Lower
Recreatio
13.15
18.34
Above Grade Window, Laminate, 3 Pc Bath
Room
12 :
Lower
Bedroom
16.66
15.15
Above Grade Window, Laminate
No. of Pieces
Level
Washroom
1 :
4
Main
Washroom
2 :
5
Second
Washroom
3 :
3
Basement
Washroom
4 :
0
Washroom
5 :
0
Washroom
6 :
4
Main
Washroom
7 :
5
Second
Washroom
8 :
3
Basement
Washroom
9 :
0
Washroom
10 :
0
Washroom
11 :
4
Main
Washroom
12 :
5
Second
Washroom
13 :
3
Basement
Washroom
14 :
0
Washroom
15 :
0
Property Type:
Semi-Detached
Style:
3-Storey
Exterior:
Brick
Garage Type:
Detached
(Parking/)Drive:
Lane
Drive Parking Spaces:
2
Parking Type:
Lane
Parking Type:
Lane
Pool:
None
Approximatly Square Footage:
2500-3000
Property Features:
Fenced Yard
CAC Included:
N
Water Included:
N
Cabel TV Included:
N
Common Elements Included:
N
Heat Included:
N
Parking Included:
N
Condo Tax Included:
N
Building Insurance Included:
N
Fireplace/Stove:
Y
Heat Type:
Water
Central Air Conditioning:
Wall Unit(s
Central Vac:
N
Laundry Level:
Syste
Ensuite Laundry:
F
Sewers:
Sewer
Percent Down:
5
10
15
20
25
10
10
15
20
25
15
10
15
20
25
20
10
15
20
25
Down Payment
$131,950
$263,900
$395,850
$527,800
First Mortgage
$2,507,050
$2,375,100
$2,243,150
$2,111,200
CMHC/GE
$68,943.88
$47,502
$39,255.13
$0
Total Financing
$2,575,993.88
$2,422,602
$2,282,405.13
$2,111,200
Monthly P&I
$11,032.78
$10,375.82
$9,775.36
$9,042.11
Expenses
$0
$0
$0
$0
Total Payment
$11,032.78
$10,375.82
$9,775.36
$9,042.11
Income Required
$413,729.33
$389,093.12
$366,576.16
$339,078.97
This chart is for demonstration purposes only. Always consult a professional financial
advisor before making personal financial decisions.
Although the information displayed is believed to be accurate, no warranties or representations are made of any kind.
FREEMAN REAL ESTATE LTD.
Jump To:
--Please select an Item--
Description
General Details
Room & Interior
Exterior
Utilities
Walk Score
Street View
Map and Direction
Book Showing
Email Friend
View Slide Show
View All Photos >
Affordability Chart
Mortgage Calculator
Add To Compare List
Private Website
Print This Page
At a Glance:
Type:
Freehold - Semi-Detached
Area:
Toronto
Municipality:
Toronto C01
Neighbourhood:
Palmerston-Little Italy
Style:
3-Storey
Lot Size:
x 125.00(Feet)
Approximate Age:
Tax:
$10,121.34
Maintenance Fee:
$0
Beds:
5+2
Baths:
3
Garage:
0
Fireplace:
Y
Air Conditioning:
Pool:
None
Locatin Map:
Listing added to compare list, click
here to view comparison
chart.
Inline HTML
Listing added to compare list,
click here to
view comparison chart.
Maria Tompson
Sales Representative
Your Company Name , Brokerage
Independently owned and operated.
Cell: 416-548-7854 | Office: 416-548-7854
Maria Tompson
Sales Representative
Your Company Name , Brokerage
Independently owned and operated.
sales@bestforagents.com


