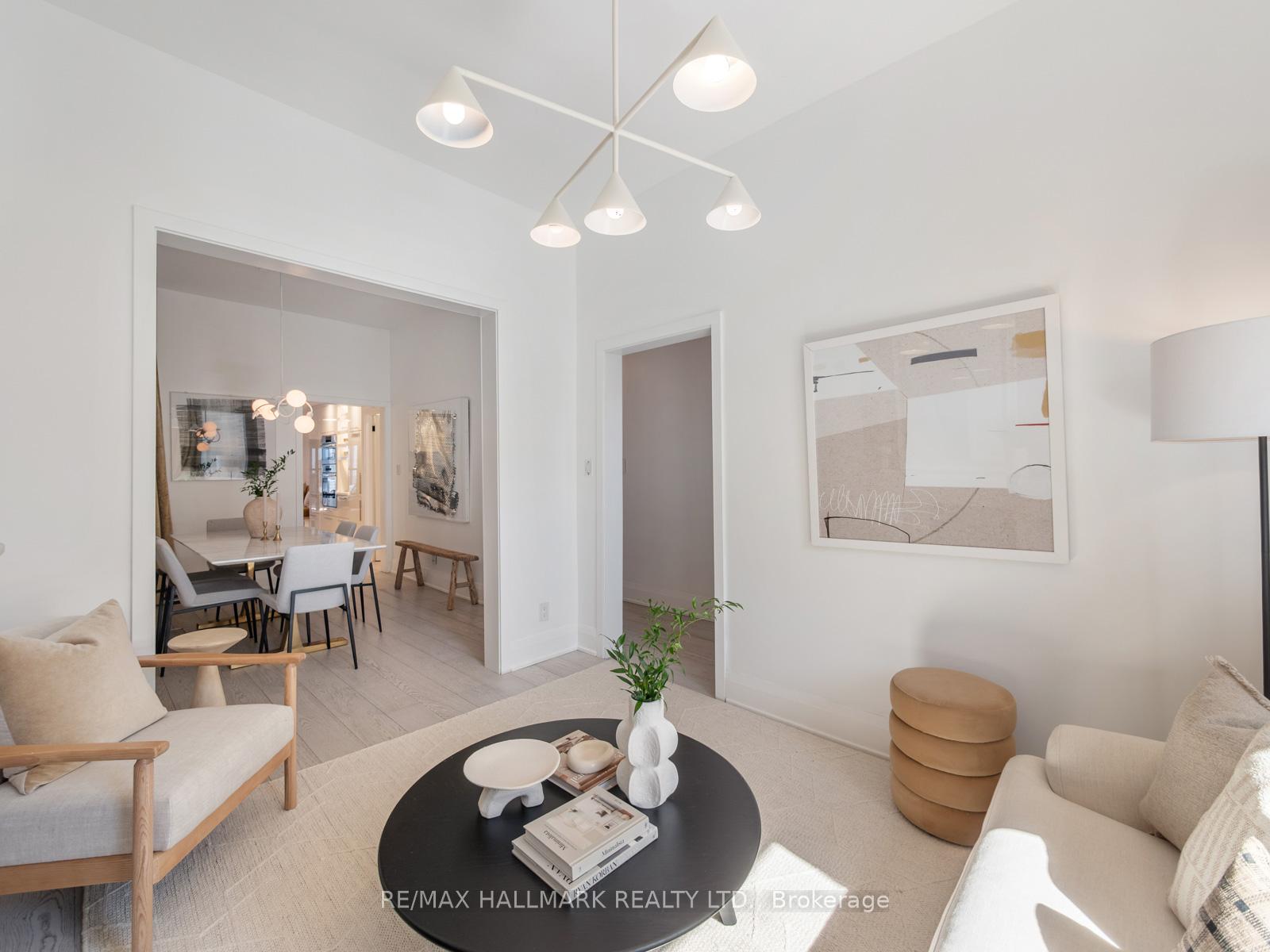Hi! This plugin doesn't seem to work correctly on your browser/platform.
Price
$1,639,000
Taxes:
$6,430.45
Occupancy by:
Owner
Address:
2 First Aven , Toronto, M4M 1W8, Toronto
Directions/Cross Streets:
Broadview and Gerrard
Rooms:
7
Rooms +:
1
Bedrooms:
3
Bedrooms +:
0
Washrooms:
3
Family Room:
T
Basement:
Finished
Level/Floor
Room
Length(ft)
Width(ft)
Descriptions
Room
1 :
Main
Living Ro
13.87
10.69
Large Window, Fireplace, Broadloom
Room
2 :
Main
Dining Ro
12.14
10.69
Window, Formal Rm, Hardwood Floor
Room
3 :
Main
Kitchen
12.14
10.69
Renovated, Quartz Counter, Hardwood Floor
Room
4 :
Main
Family Ro
10.82
10.69
Combined w/Kitchen, W/O To Sunroom, Hardwood Floor
Room
5 :
Main
Sunroom
8.07
10.69
W/O To Yard
Room
6 :
Second
Primary B
11.87
13.68
Double Closet, Walk-In Closet(s), 3 Pc Ensuite
Room
7 :
Second
Bedroom
11.22
10.00
Window, Large Closet, Hardwood Floor
Room
8 :
Third
Bedroom
16.50
13.81
Skylight, B/I Shelves, Hardwood Floor
Room
9 :
Lower
Recreatio
26.14
13.58
3 Pc Bath, Hardwood Floor
Room
10 :
Lower
Laundry
10.40
6.56
Window, Laundry Sink
No. of Pieces
Level
Washroom
1 :
3
Second
Washroom
2 :
3
Lower
Washroom
3 :
0
Washroom
4 :
0
Washroom
5 :
0
Washroom
6 :
3
Second
Washroom
7 :
3
Lower
Washroom
8 :
0
Washroom
9 :
0
Washroom
10 :
0
Property Type:
Semi-Detached
Style:
2 1/2 Storey
Exterior:
Brick
Garage Type:
Detached
(Parking/)Drive:
Lane
Drive Parking Spaces:
1
Parking Type:
Lane
Parking Type:
Lane
Pool:
None
Property Features:
Park
CAC Included:
N
Water Included:
N
Cabel TV Included:
N
Common Elements Included:
N
Heat Included:
N
Parking Included:
N
Condo Tax Included:
N
Building Insurance Included:
N
Fireplace/Stove:
N
Heat Type:
Forced Air
Central Air Conditioning:
Central Air
Central Vac:
N
Laundry Level:
Syste
Ensuite Laundry:
F
Sewers:
Sewer
Percent Down:
5
10
15
20
25
10
10
15
20
25
15
10
15
20
25
20
10
15
20
25
Down Payment
$199.75
$399.5
$599.25
$799
First Mortgage
$3,795.25
$3,595.5
$3,395.75
$3,196
CMHC/GE
$104.37
$71.91
$59.43
$0
Total Financing
$3,899.62
$3,667.41
$3,455.18
$3,196
Monthly P&I
$16.7
$15.71
$14.8
$13.69
Expenses
$0
$0
$0
$0
Total Payment
$16.7
$15.71
$14.8
$13.69
Income Required
$626.32
$589.02
$554.93
$513.31
This chart is for demonstration purposes only. Always consult a professional financial
advisor before making personal financial decisions.
Although the information displayed is believed to be accurate, no warranties or representations are made of any kind.
RE/MAX HALLMARK REALTY LTD.
Jump To:
--Please select an Item--
Description
General Details
Room & Interior
Exterior
Utilities
Walk Score
Street View
Map and Direction
Book Showing
Email Friend
View Slide Show
View All Photos >
Virtual Tour
Affordability Chart
Mortgage Calculator
Add To Compare List
Private Website
Print This Page
At a Glance:
Type:
Freehold - Semi-Detached
Area:
Toronto
Municipality:
Toronto E01
Neighbourhood:
South Riverdale
Style:
2 1/2 Storey
Lot Size:
x 132.00(Feet)
Approximate Age:
Tax:
$6,430.45
Maintenance Fee:
$0
Beds:
3
Baths:
3
Garage:
0
Fireplace:
N
Air Conditioning:
Pool:
None
Locatin Map:
Listing added to compare list, click
here to view comparison
chart.
Inline HTML
Listing added to compare list,
click here to
view comparison chart.
Maria Tompson
Sales Representative
Your Company Name , Brokerage
Independently owned and operated.
Cell: 416-548-7854 | Office: 416-548-7854
Maria Tompson
Sales Representative
Your Company Name , Brokerage
Independently owned and operated.
sales@bestforagents.com


