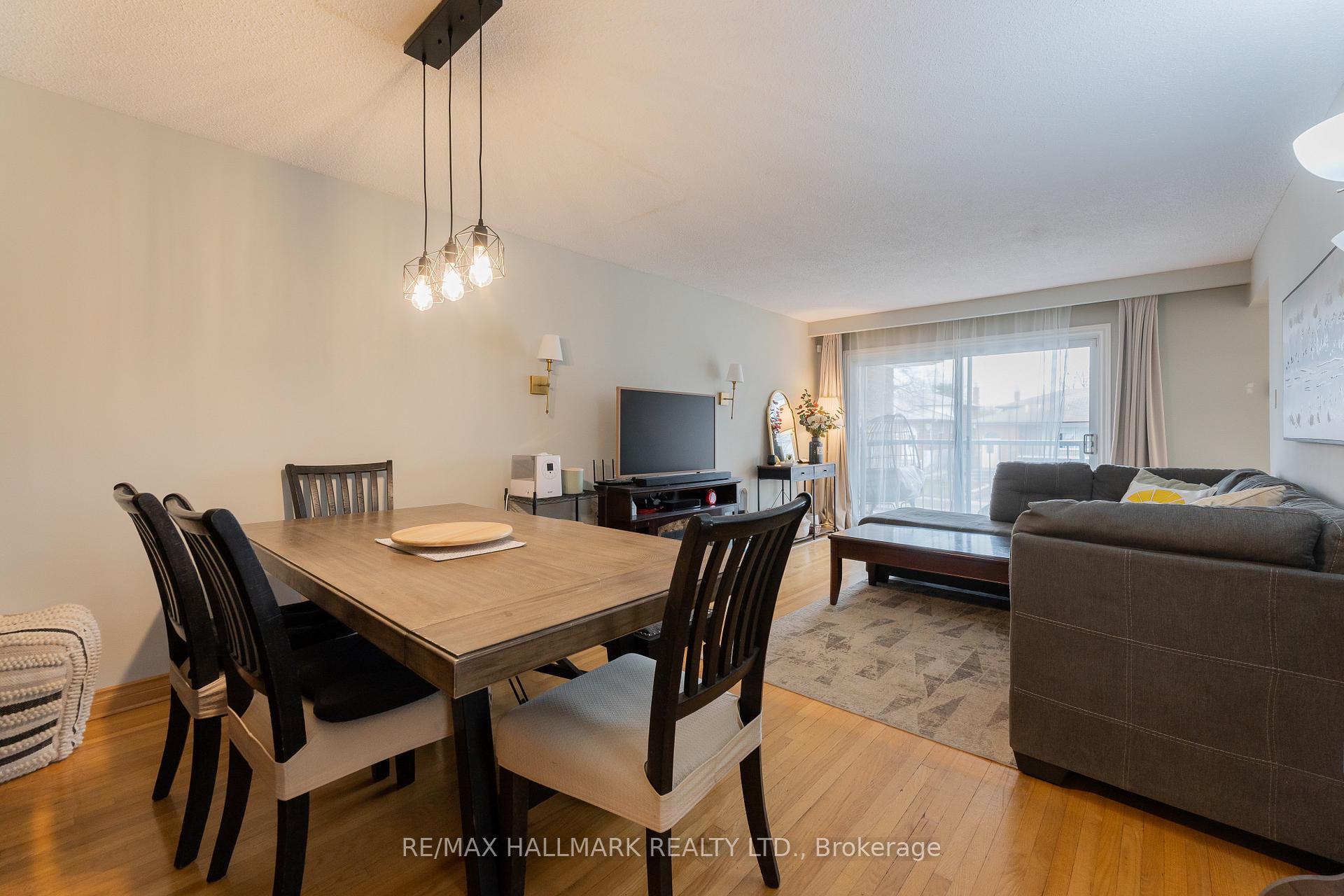Hi! This plugin doesn't seem to work correctly on your browser/platform.
Price
$998,000
Taxes:
$5,049.94
Occupancy by:
Owner
Address:
258 Apache Trai , Toronto, M2H 2W4, Toronto
Directions/Cross Streets:
Victoria Park Ave & Finch Ave
Rooms:
12
Bedrooms:
4
Bedrooms +:
1
Washrooms:
3
Family Room:
T
Basement:
Finished
Level/Floor
Room
Length(ft)
Width(ft)
Descriptions
Room
1 :
Main
Living Ro
15.51
13.48
W/O To Balcony, Hardwood Floor
Room
2 :
Main
Dining Ro
12.20
9.18
Combined w/Living, Hardwood Floor
Room
3 :
Main
Kitchen
9.97
18.30
Eat-in Kitchen, Tile Floor, Large Window
Room
4 :
Second
Primary B
12.56
12.27
Large Window, Hardwood Floor
Room
5 :
Second
Bedroom 2
9.58
12.27
Large Window, Hardwood Floor
Room
6 :
Second
Bedroom 3
8.89
11.02
Window, Hardwood Floor
Room
7 :
Lower
Bedroom 4
8.86
9.91
Side Door, Large Window, Laminate
Room
8 :
Lower
Living Ro
22.53
11.81
W/O To Garden, Large Window
Room
9 :
Lower
Kitchen
11.48
18.11
Side Door, Large Window, Separate Room
Room
10 :
Basement
Bedroom
8.76
13.74
Double Closet, Above Grade Window, Tile Floor
Room
11 :
Basement
Recreatio
19.71
13.12
Double Closet, Above Grade Window, Tile Floor
Room
12 :
Basement
Laundry
13.55
8.00
Laundry Sink, Tile Floor
No. of Pieces
Level
Washroom
1 :
5
Second
Washroom
2 :
3
Lower
Washroom
3 :
3
Basement
Washroom
4 :
0
Washroom
5 :
0
Washroom
6 :
5
Second
Washroom
7 :
3
Lower
Washroom
8 :
3
Basement
Washroom
9 :
0
Washroom
10 :
0
Washroom
11 :
5
Second
Washroom
12 :
3
Lower
Washroom
13 :
3
Basement
Washroom
14 :
0
Washroom
15 :
0
Property Type:
Semi-Detached
Style:
Backsplit 5
Exterior:
Brick
Garage Type:
Built-In
Drive Parking Spaces:
2
Pool:
None
Approximatly Square Footage:
2000-2500
CAC Included:
N
Water Included:
N
Cabel TV Included:
N
Common Elements Included:
N
Heat Included:
N
Parking Included:
N
Condo Tax Included:
N
Building Insurance Included:
N
Fireplace/Stove:
Y
Heat Type:
Forced Air
Central Air Conditioning:
Central Air
Central Vac:
N
Laundry Level:
Syste
Ensuite Laundry:
F
Sewers:
Sewer
Percent Down:
5
10
15
20
25
10
10
15
20
25
15
10
15
20
25
20
10
15
20
25
Down Payment
$49,900
$99,800
$149,700
$199,600
First Mortgage
$948,100
$898,200
$848,300
$798,400
CMHC/GE
$26,072.75
$17,964
$14,845.25
$0
Total Financing
$974,172.75
$916,164
$863,145.25
$798,400
Monthly P&I
$4,172.31
$3,923.86
$3,696.78
$3,419.49
Expenses
$0
$0
$0
$0
Total Payment
$4,172.31
$3,923.86
$3,696.78
$3,419.49
Income Required
$156,461.49
$147,144.73
$138,629.41
$128,230.7
This chart is for demonstration purposes only. Always consult a professional financial
advisor before making personal financial decisions.
Although the information displayed is believed to be accurate, no warranties or representations are made of any kind.
RE/MAX HALLMARK REALTY LTD.
Jump To:
--Please select an Item--
Description
General Details
Room & Interior
Exterior
Utilities
Walk Score
Street View
Map and Direction
Book Showing
Email Friend
View Slide Show
View All Photos >
Virtual Tour
Affordability Chart
Mortgage Calculator
Add To Compare List
Private Website
Print This Page
At a Glance:
Type:
Freehold - Semi-Detached
Area:
Toronto
Municipality:
Toronto C15
Neighbourhood:
Pleasant View
Style:
Backsplit 5
Lot Size:
x 120.10(Feet)
Approximate Age:
Tax:
$5,049.94
Maintenance Fee:
$0
Beds:
4+1
Baths:
3
Garage:
0
Fireplace:
Y
Air Conditioning:
Pool:
None
Locatin Map:
Listing added to compare list, click
here to view comparison
chart.
Inline HTML
Listing added to compare list,
click here to
view comparison chart.
Maria Tompson
Sales Representative
Your Company Name , Brokerage
Independently owned and operated.
Cell: 416-548-7854 | Office: 416-548-7854
Maria Tompson
Sales Representative
Your Company Name , Brokerage
Independently owned and operated.
sales@bestforagents.com


