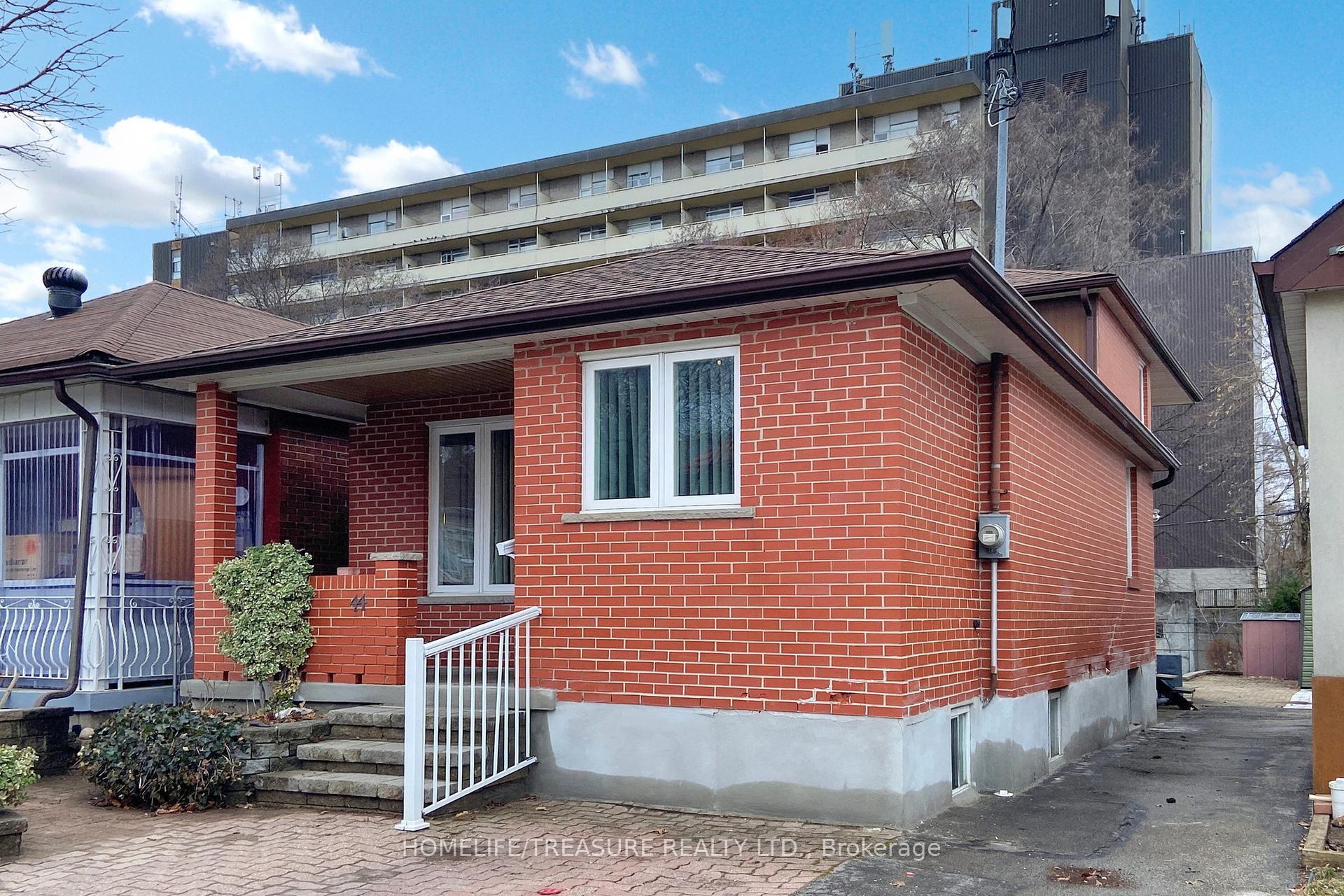Hi! This plugin doesn't seem to work correctly on your browser/platform.
Price
$999,900
Taxes:
$3,820
Assessment Year:
2024
Occupancy by:
Vacant
Address:
44 Grandville Aven , Toronto, M6N 4T9, Toronto
Directions/Cross Streets:
eglinton/jane
Rooms:
7
Rooms +:
3
Bedrooms:
3
Bedrooms +:
1
Washrooms:
2
Family Room:
T
Basement:
Finished
Level/Floor
Room
Length(ft)
Width(ft)
Descriptions
Room
1 :
Main
Foyer
4.99
6.00
Ceramic Floor, Closet
Room
2 :
Main
Living Ro
9.84
24.34
Hardwood Floor, Combined w/Dining, Crown Moulding
Room
3 :
Main
Dining Ro
24.34
9.84
Hardwood Floor, Combined w/Living, Crown Moulding
Room
4 :
Main
Kitchen
8.17
16.24
Family Size Kitchen, Ceramic Floor, Renovated
Room
5 :
Main
Breakfast
8.17
7.74
Ceramic Floor, Modern Kitchen, Large Window
Room
6 :
Lower
Bedroom
9.84
14.66
Parquet, Large Closet, Large Window
Room
7 :
Lower
Family Ro
13.74
11.84
Fireplace, Sliding Doors, W/O To Porch
Room
8 :
Second
Bedroom 2
10.92
11.32
Parquet, Large Closet, Large Window
Room
9 :
Second
Primary B
14.01
10.79
Parquet, Large Closet, Large Window
Room
10 :
Basement
Office
8.43
9.91
Ceramic Floor, Open Concept
Room
11 :
Basement
Bedroom
8.23
10.33
Ceramic Floor, Combined w/Kitchen
Room
12 :
Sub-Basement
Recreatio
16.01
29.16
Ceramic Floor, Open Concept
Room
13 :
Basement
Cold Room
17.58
5.74
Concrete Floor
Room
14 :
Basement
Laundry
13.42
5.41
Concrete Floor
No. of Pieces
Level
Washroom
1 :
5
Second
Washroom
2 :
4
Basement
Washroom
3 :
0
Washroom
4 :
0
Washroom
5 :
0
Washroom
6 :
5
Second
Washroom
7 :
4
Basement
Washroom
8 :
0
Washroom
9 :
0
Washroom
10 :
0
Washroom
11 :
5
Second
Washroom
12 :
4
Basement
Washroom
13 :
0
Washroom
14 :
0
Washroom
15 :
0
Washroom
16 :
5
Second
Washroom
17 :
4
Basement
Washroom
18 :
0
Washroom
19 :
0
Washroom
20 :
0
Property Type:
Detached
Style:
Backsplit 5
Exterior:
Brick
Garage Type:
None
(Parking/)Drive:
Mutual, Fr
Drive Parking Spaces:
2
Parking Type:
Mutual, Fr
Parking Type:
Mutual
Parking Type:
Front Yard
Pool:
None
Approximatly Square Footage:
1500-2000
CAC Included:
N
Water Included:
N
Cabel TV Included:
N
Common Elements Included:
N
Heat Included:
N
Parking Included:
N
Condo Tax Included:
N
Building Insurance Included:
N
Fireplace/Stove:
Y
Heat Type:
Forced Air
Central Air Conditioning:
Central Air
Central Vac:
N
Laundry Level:
Syste
Ensuite Laundry:
F
Sewers:
Sewer
Percent Down:
5
10
15
20
25
10
10
15
20
25
15
10
15
20
25
20
10
15
20
25
Down Payment
$
$
$
$
First Mortgage
$
$
$
$
CMHC/GE
$
$
$
$
Total Financing
$
$
$
$
Monthly P&I
$
$
$
$
Expenses
$
$
$
$
Total Payment
$
$
$
$
Income Required
$
$
$
$
This chart is for demonstration purposes only. Always consult a professional financial
advisor before making personal financial decisions.
Although the information displayed is believed to be accurate, no warranties or representations are made of any kind.
HOMELIFE/TREASURE REALTY LTD.
Jump To:
--Please select an Item--
Description
General Details
Room & Interior
Exterior
Utilities
Walk Score
Street View
Map and Direction
Book Showing
Email Friend
View Slide Show
View All Photos >
Virtual Tour
Affordability Chart
Mortgage Calculator
Add To Compare List
Private Website
Print This Page
At a Glance:
Type:
Freehold - Detached
Area:
Toronto
Municipality:
Toronto W03
Neighbourhood:
Rockcliffe-Smythe
Style:
Backsplit 5
Lot Size:
x 141.00(Feet)
Approximate Age:
Tax:
$3,820
Maintenance Fee:
$0
Beds:
3+1
Baths:
2
Garage:
0
Fireplace:
Y
Air Conditioning:
Pool:
None
Locatin Map:
Listing added to compare list, click
here to view comparison
chart.
Inline HTML
Listing added to compare list,
click here to
view comparison chart.
Maria Tompson
Sales Representative
Your Company Name , Brokerage
Independently owned and operated.
Cell: 416-548-7854 | Office: 416-548-7854
Maria Tompson
Sales Representative
Your Company Name , Brokerage
Independently owned and operated.
sales@bestforagents.com


