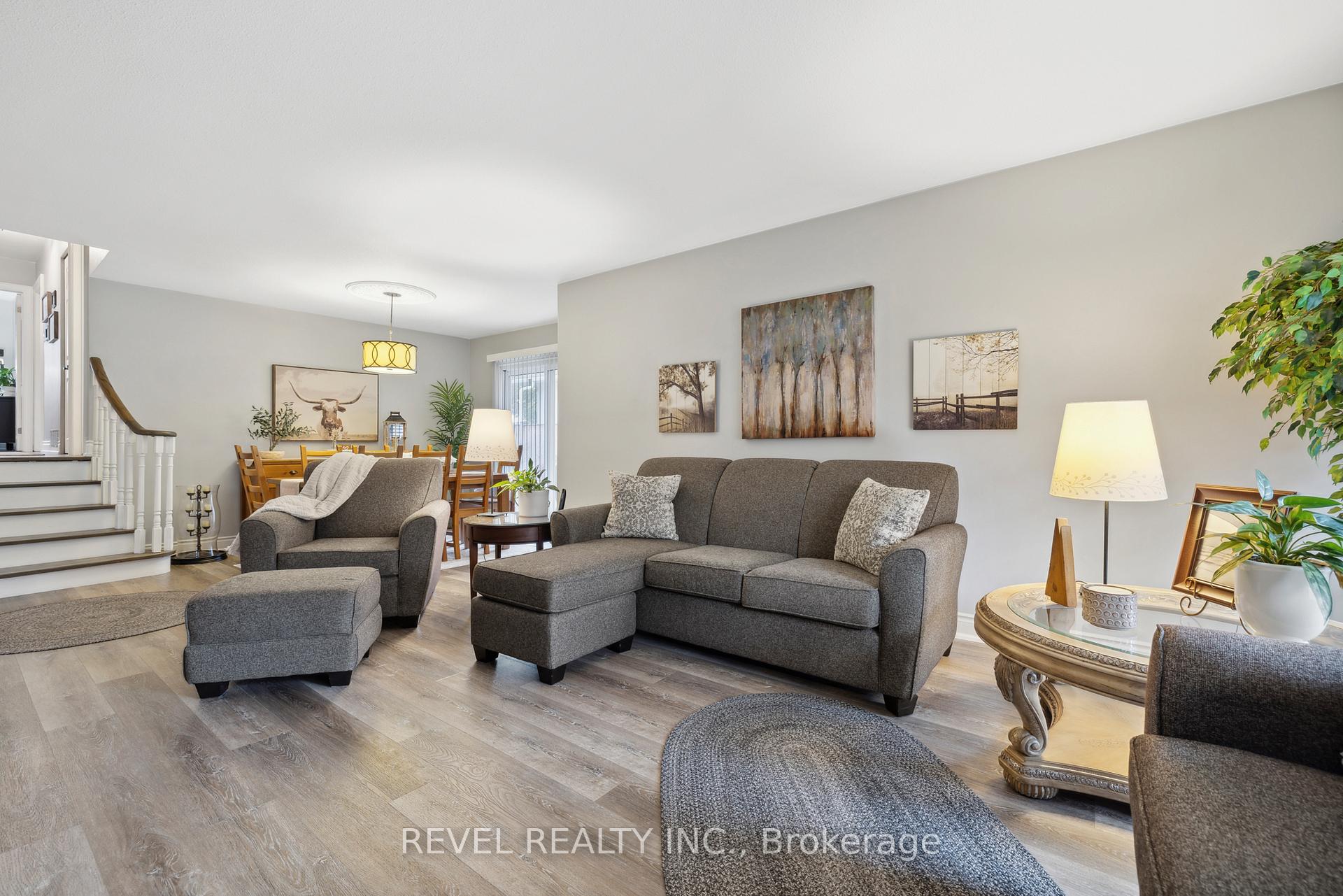Hi! This plugin doesn't seem to work correctly on your browser/platform.
Price
$1,298,000
Taxes:
$4,363
Assessment Year:
2024
Occupancy by:
Owner
Address:
93 Willowridge Road , Toronto, M9R 3Z5, Toronto
Directions/Cross Streets:
Martin Grove/ Eglington
Rooms:
7
Rooms +:
5
Bedrooms:
3
Bedrooms +:
0
Washrooms:
3
Family Room:
T
Basement:
Full
Level/Floor
Room
Length(ft)
Width(ft)
Descriptions
Room
1 :
Main
Foyer
18.30
20.24
Room
2 :
Main
Kitchen
65.63
25.72
B/I Dishwasher, Walk-Out
Room
3 :
Main
Dining Ro
31.42
48.41
W/O To Patio, Combined w/Living
Room
4 :
Main
Living Ro
58.55
41.33
California Shutters
Room
5 :
Upper
Bathroom
37.13
16.14
4 Pc Bath
Room
6 :
Upper
Bedroom
33.36
30.34
Room
7 :
Upper
Bedroom 2
33.36
41.85
Room
8 :
Upper
Primary B
36.90
44.21
Ensuite Bath
Room
9 :
Upper
Bathroom
16.14
13.12
2 Pc Bath
Room
10 :
Lower
Family Ro
86.10
38.84
Fireplace
Room
11 :
Lower
Den
24.30
30.90
Room
12 :
Lower
Bathroom
22.70
13.68
Room
13 :
Lower
Laundry
38.84
24.30
No. of Pieces
Level
Washroom
1 :
4
Second
Washroom
2 :
2
Second
Washroom
3 :
2
Lower
Washroom
4 :
0
Washroom
5 :
0
Property Type:
Detached
Style:
Backsplit 3
Exterior:
Vinyl Siding
Garage Type:
Attached
(Parking/)Drive:
Private Do
Drive Parking Spaces:
2
Parking Type:
Private Do
Parking Type:
Private Do
Pool:
Inground
Other Structures:
Shed
Approximatly Square Footage:
1100-1500
Property Features:
Public Trans
CAC Included:
N
Water Included:
N
Cabel TV Included:
N
Common Elements Included:
N
Heat Included:
N
Parking Included:
N
Condo Tax Included:
N
Building Insurance Included:
N
Fireplace/Stove:
Y
Heat Type:
Forced Air
Central Air Conditioning:
Central Air
Central Vac:
N
Laundry Level:
Syste
Ensuite Laundry:
F
Elevator Lift:
False
Sewers:
Sewer
Percent Down:
5
10
15
20
25
10
10
15
20
25
15
10
15
20
25
20
10
15
20
25
Down Payment
$39,900
$79,800
$119,700
$159,600
First Mortgage
$758,100
$718,200
$678,300
$638,400
CMHC/GE
$20,847.75
$14,364
$11,870.25
$0
Total Financing
$778,947.75
$732,564
$690,170.25
$638,400
Monthly P&I
$3,336.17
$3,137.51
$2,955.95
$2,734.22
Expenses
$0
$0
$0
$0
Total Payment
$3,336.17
$3,137.51
$2,955.95
$2,734.22
Income Required
$125,106.48
$117,656.81
$110,847.96
$102,533.16
This chart is for demonstration purposes only. Always consult a professional financial
advisor before making personal financial decisions.
Although the information displayed is believed to be accurate, no warranties or representations are made of any kind.
REVEL REALTY INC.
Jump To:
--Please select an Item--
Description
General Details
Room & Interior
Exterior
Utilities
Walk Score
Street View
Map and Direction
Book Showing
Email Friend
View Slide Show
View All Photos >
Affordability Chart
Mortgage Calculator
Add To Compare List
Private Website
Print This Page
At a Glance:
Type:
Freehold - Detached
Area:
Toronto
Municipality:
Toronto W09
Neighbourhood:
Willowridge-Martingrove-Richview
Style:
Backsplit 3
Lot Size:
x 130.16(Feet)
Approximate Age:
Tax:
$4,363
Maintenance Fee:
$0
Beds:
3
Baths:
3
Garage:
0
Fireplace:
Y
Air Conditioning:
Pool:
Inground
Locatin Map:
Listing added to compare list, click
here to view comparison
chart.
Inline HTML
Listing added to compare list,
click here to
view comparison chart.
Maria Tompson
Sales Representative
Your Company Name , Brokerage
Independently owned and operated.
Cell: 416-548-7854 | Office: 416-548-7854
Maria Tompson
Sales Representative
Your Company Name , Brokerage
Independently owned and operated.
sales@bestforagents.com


