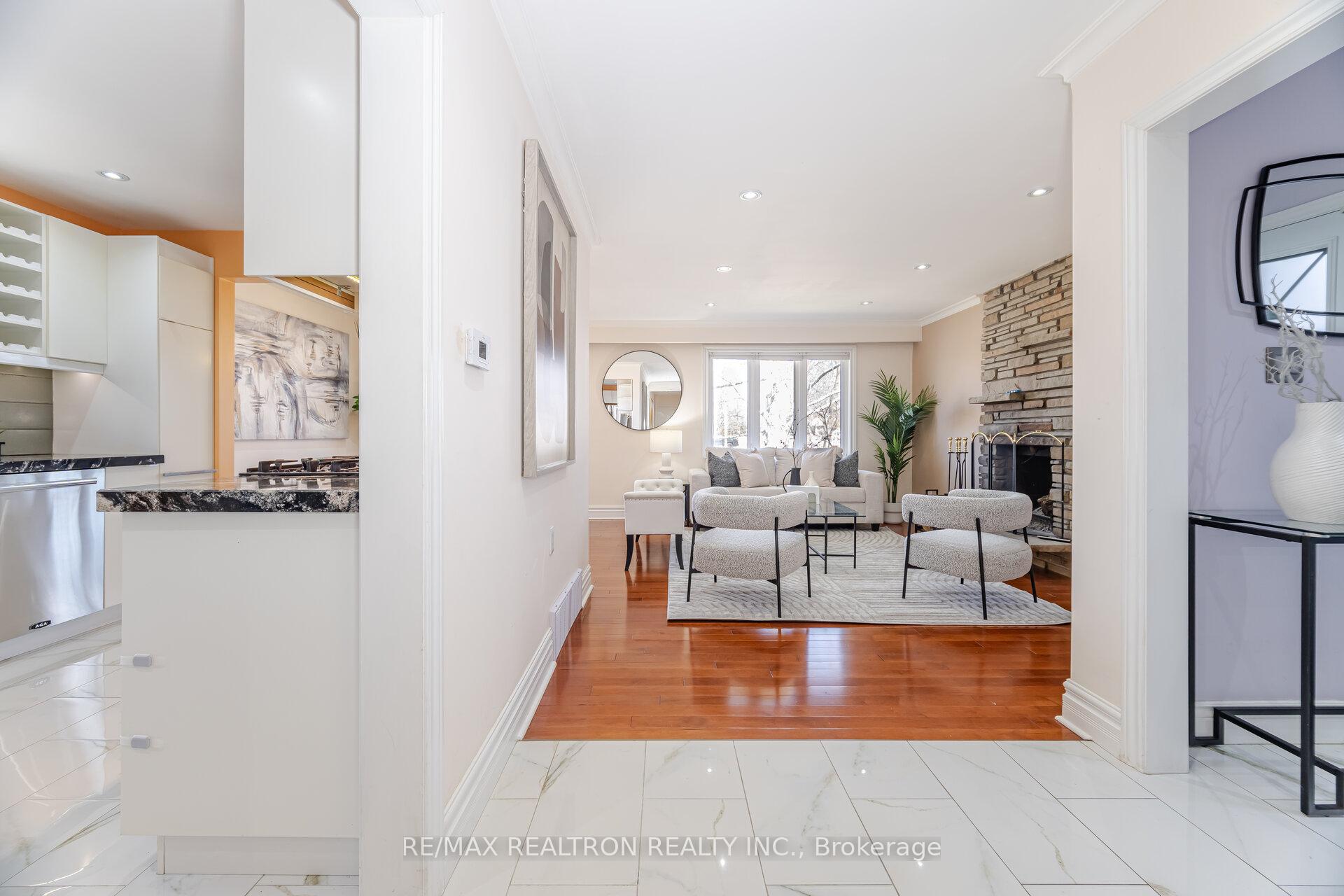Hi! This plugin doesn't seem to work correctly on your browser/platform.
Price
$1,499,900
Taxes:
$4,978.41
Occupancy by:
Vacant
Address:
86 Crendon Driv , Toronto, M9C 3H3, Toronto
Directions/Cross Streets:
Burnhamthorpe Rd and Renforth Dr
Rooms:
7
Rooms +:
3
Bedrooms:
3
Bedrooms +:
2
Washrooms:
2
Family Room:
T
Basement:
Full
Level/Floor
Room
Length(ft)
Width(ft)
Descriptions
Room
1 :
Main
Living Ro
22.70
12.04
Open Concept, Combined w/Dining, Hardwood Floor
Room
2 :
Main
Dining Ro
10.30
9.84
Combined w/Living, Hardwood Floor, Pot Lights
Room
3 :
Main
Kitchen
12.23
9.84
Granite Counters, Stainless Steel Appl, Backsplash
Room
4 :
Main
Primary B
14.83
9.84
B/I Closet, Hardwood Floor, Window
Room
5 :
Main
Bedroom 2
12.56
12.00
Closet, Hardwood Floor, Window
Room
6 :
Main
Bedroom 3
13.58
8.40
W/O To Deck, Hardwood Floor, South View
Room
7 :
Lower
Living Ro
13.51
10.82
Open Concept, Laminate, Window
Room
8 :
Lower
Kitchen
16.47
13.74
Stainless Steel Appl, Quartz Counter, Window
Room
9 :
Lower
Bedroom 4
13.25
10.14
Closet, Laminate, Pot Lights
Room
10 :
Lower
Bedroom 5
13.97
10.53
Closet, Laminate, Window
No. of Pieces
Level
Washroom
1 :
5
Main
Washroom
2 :
3
Lower
Washroom
3 :
0
Washroom
4 :
0
Washroom
5 :
0
Property Type:
Detached
Style:
Bungalow
Exterior:
Brick
Garage Type:
Attached
(Parking/)Drive:
Private
Drive Parking Spaces:
3
Parking Type:
Private
Parking Type:
Private
Pool:
None
Other Structures:
Shed
Approximatly Square Footage:
1100-1500
Property Features:
Park
CAC Included:
N
Water Included:
N
Cabel TV Included:
N
Common Elements Included:
N
Heat Included:
N
Parking Included:
N
Condo Tax Included:
N
Building Insurance Included:
N
Fireplace/Stove:
Y
Heat Type:
Forced Air
Central Air Conditioning:
Central Air
Central Vac:
N
Laundry Level:
Syste
Ensuite Laundry:
F
Sewers:
Sewer
Percent Down:
5
10
15
20
25
10
10
15
20
25
15
10
15
20
25
20
10
15
20
25
Down Payment
$74,995
$149,990
$224,985
$299,980
First Mortgage
$1,424,905
$1,349,910
$1,274,915
$1,199,920
CMHC/GE
$39,184.89
$26,998.2
$22,311.01
$0
Total Financing
$1,464,089.89
$1,376,908.2
$1,297,226.01
$1,199,920
Monthly P&I
$6,270.58
$5,897.19
$5,555.92
$5,139.16
Expenses
$0
$0
$0
$0
Total Payment
$6,270.58
$5,897.19
$5,555.92
$5,139.16
Income Required
$235,146.88
$221,144.67
$208,346.94
$192,718.66
This chart is for demonstration purposes only. Always consult a professional financial
advisor before making personal financial decisions.
Although the information displayed is believed to be accurate, no warranties or representations are made of any kind.
RE/MAX REALTRON REALTY INC.
Jump To:
--Please select an Item--
Description
General Details
Room & Interior
Exterior
Utilities
Walk Score
Street View
Map and Direction
Book Showing
Email Friend
View Slide Show
View All Photos >
Virtual Tour
Affordability Chart
Mortgage Calculator
Add To Compare List
Private Website
Print This Page
At a Glance:
Type:
Freehold - Detached
Area:
Toronto
Municipality:
Toronto W08
Neighbourhood:
Etobicoke West Mall
Style:
Bungalow
Lot Size:
x 110.00(Feet)
Approximate Age:
Tax:
$4,978.41
Maintenance Fee:
$0
Beds:
3+2
Baths:
2
Garage:
0
Fireplace:
Y
Air Conditioning:
Pool:
None
Locatin Map:
Listing added to compare list, click
here to view comparison
chart.
Inline HTML
Listing added to compare list,
click here to
view comparison chart.
Maria Tompson
Sales Representative
Your Company Name , Brokerage
Independently owned and operated.
Cell: 416-548-7854 | Office: 416-548-7854
Maria Tompson
Sales Representative
Your Company Name , Brokerage
Independently owned and operated.
sales@bestforagents.com


