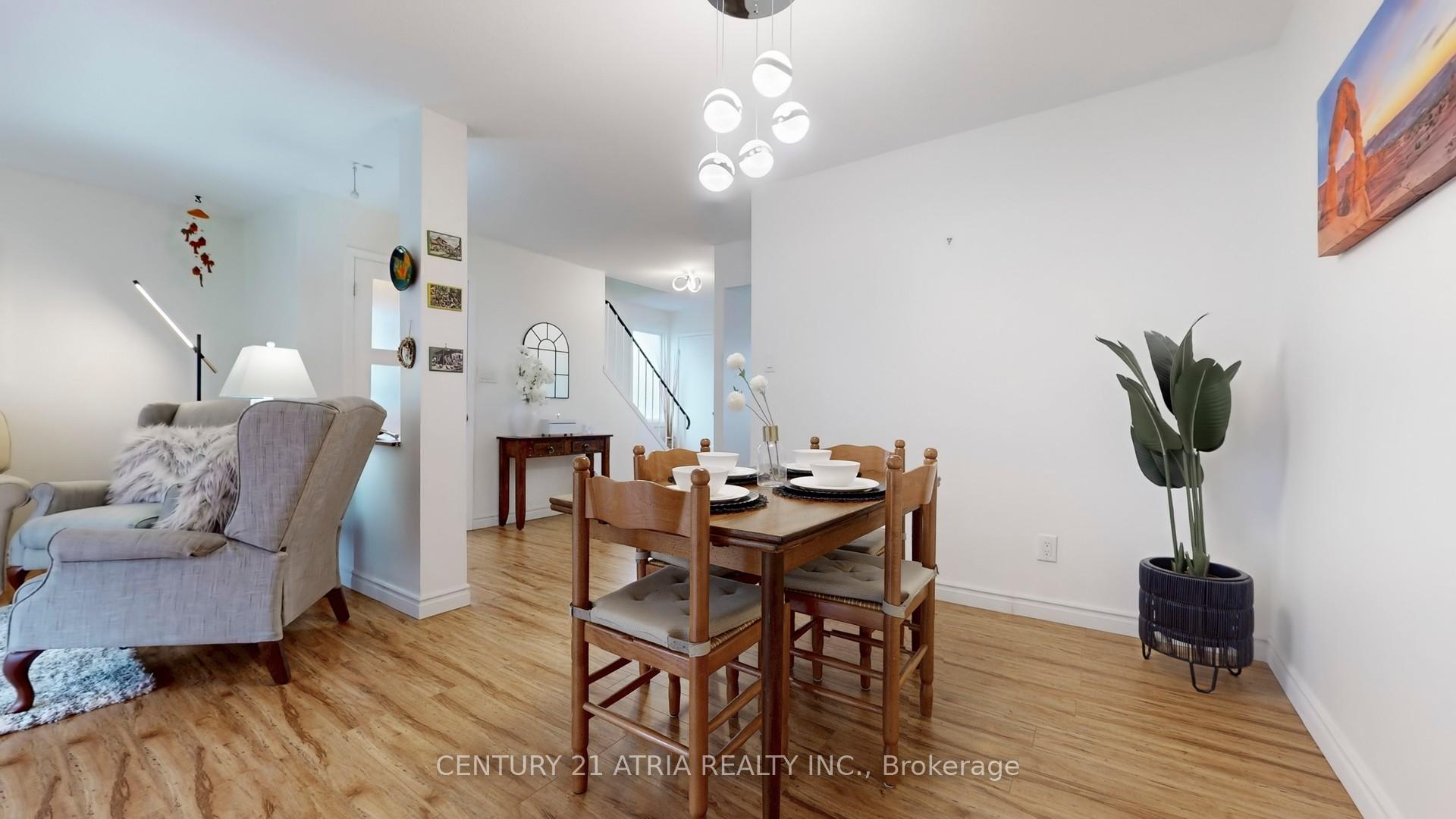Hi! This plugin doesn't seem to work correctly on your browser/platform.
Price
$899,000
Taxes:
$4,227.35
Occupancy by:
Owner
Address:
326 Cliffwood Road , Toronto, M2H 2E5, Toronto
Directions/Cross Streets:
Don Mills & Steeles Ave E
Rooms:
6
Rooms +:
2
Bedrooms:
3
Bedrooms +:
1
Washrooms:
2
Family Room:
F
Basement:
Finished
Level/Floor
Room
Length(ft)
Width(ft)
Descriptions
Room
1 :
Ground
Living Ro
19.58
10.00
W/O To Yard, Laminate, Overlooks Garden
Room
2 :
Ground
Dining Ro
10.59
8.82
Laminate
Room
3 :
Ground
Kitchen
10.76
9.81
Bay Window, Eat-in Kitchen, Vinyl Floor
Room
4 :
Ground
Foyer
11.15
4.76
Laminate
Room
5 :
Second
Primary B
13.78
12.04
Parquet, Double Closet, Overlooks Frontyard
Room
6 :
Second
Bedroom 2
11.97
10.99
Parquet, Closet, Overlooks Backyard
Room
7 :
Second
Bedroom 3
11.32
8.36
Parquet, Closet, Overlooks Backyard
Room
8 :
Basement
Bedroom 4
11.78
9.97
Double Closet, Window, Laminate
Room
9 :
Basement
Recreatio
15.58
14.53
Pot Lights, Window, Laminate
Room
10 :
Basement
Laundry
11.61
7.38
2 Pc Bath, Combined w/Laundry, Vinyl Floor
No. of Pieces
Level
Washroom
1 :
4
Second
Washroom
2 :
2
Basement
Washroom
3 :
0
Washroom
4 :
0
Washroom
5 :
0
Property Type:
Semi-Detached
Style:
2-Storey
Exterior:
Aluminum Siding
Garage Type:
None
(Parking/)Drive:
Private
Drive Parking Spaces:
3
Parking Type:
Private
Parking Type:
Private
Pool:
None
Other Structures:
Fence - Full,
Approximatly Age:
51-99
Approximatly Square Footage:
1100-1500
Property Features:
Fenced Yard
CAC Included:
N
Water Included:
N
Cabel TV Included:
N
Common Elements Included:
N
Heat Included:
N
Parking Included:
N
Condo Tax Included:
N
Building Insurance Included:
N
Fireplace/Stove:
N
Heat Type:
Forced Air
Central Air Conditioning:
Central Air
Central Vac:
N
Laundry Level:
Syste
Ensuite Laundry:
F
Sewers:
Sewer
Percent Down:
5
10
15
20
25
10
10
15
20
25
15
10
15
20
25
20
10
15
20
25
Down Payment
$
$
$
$
First Mortgage
$
$
$
$
CMHC/GE
$
$
$
$
Total Financing
$
$
$
$
Monthly P&I
$
$
$
$
Expenses
$
$
$
$
Total Payment
$
$
$
$
Income Required
$
$
$
$
This chart is for demonstration purposes only. Always consult a professional financial
advisor before making personal financial decisions.
Although the information displayed is believed to be accurate, no warranties or representations are made of any kind.
CENTURY 21 ATRIA REALTY INC.
Jump To:
--Please select an Item--
Description
General Details
Room & Interior
Exterior
Utilities
Walk Score
Street View
Map and Direction
Book Showing
Email Friend
View Slide Show
View All Photos >
Virtual Tour
Affordability Chart
Mortgage Calculator
Add To Compare List
Private Website
Print This Page
At a Glance:
Type:
Freehold - Semi-Detached
Area:
Toronto
Municipality:
Toronto C15
Neighbourhood:
Hillcrest Village
Style:
2-Storey
Lot Size:
x 123.22(Feet)
Approximate Age:
51-99
Tax:
$4,227.35
Maintenance Fee:
$0
Beds:
3+1
Baths:
2
Garage:
0
Fireplace:
N
Air Conditioning:
Pool:
None
Locatin Map:
Listing added to compare list, click
here to view comparison
chart.
Inline HTML
Listing added to compare list,
click here to
view comparison chart.
Maria Tompson
Sales Representative
Your Company Name , Brokerage
Independently owned and operated.
Cell: 416-548-7854 | Office: 416-548-7854
Maria Tompson
Sales Representative
Your Company Name , Brokerage
Independently owned and operated.
sales@bestforagents.com


