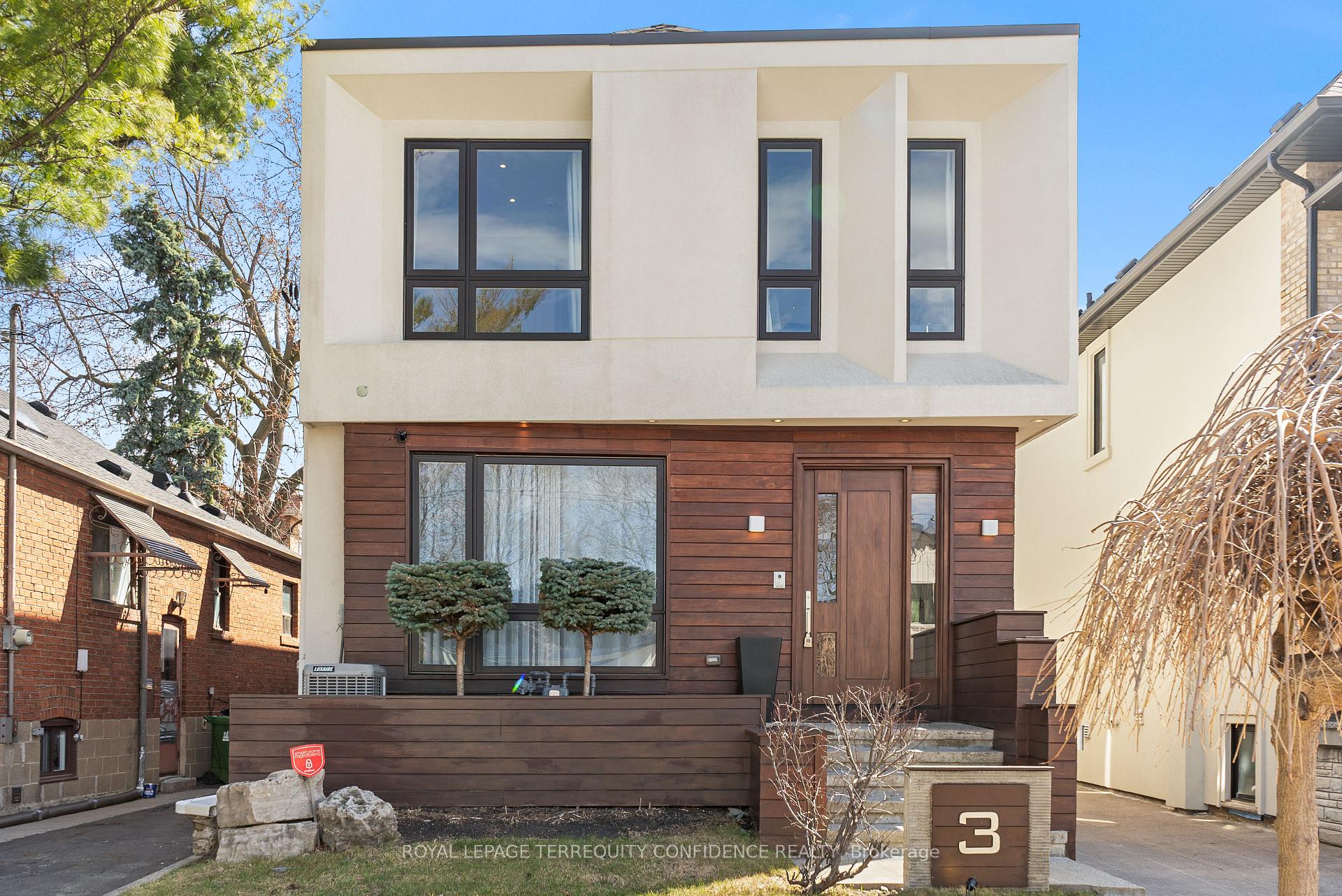Hi! This plugin doesn't seem to work correctly on your browser/platform.
Price
$2,299,000
Taxes:
$9,985
Occupancy by:
Vacant
Address:
3 Judith Driv , Toronto, M4J 2R8, Toronto
Directions/Cross Streets:
Woodbine / O'Connor
Rooms:
9
Rooms +:
3
Bedrooms:
4
Bedrooms +:
2
Washrooms:
5
Family Room:
T
Basement:
Finished
Level/Floor
Room
Length(ft)
Width(ft)
Descriptions
Room
1 :
Main
Living Ro
23.78
16.20
Fireplace, Built-in Speakers, Pot Lights
Room
2 :
Main
Dining Ro
23.78
16.20
Built-in Speakers, Window, Pot Lights
Room
3 :
Main
Kitchen
15.71
11.25
Centre Island, Stainless Steel Appl, Built-in Speakers
Room
4 :
Main
Breakfast
11.25
9.48
W/O To Deck, Pot Lights
Room
5 :
Main
Family Ro
15.22
8.79
Fireplace, Overlooks Backyard, Pot Lights
Room
6 :
Second
Primary B
15.45
13.97
Pot Lights, Walk-In Closet(s), 6 Pc Ensuite
Room
7 :
Second
Bedroom 2
15.12
11.41
Pot Lights, Double Closet, 4 Pc Ensuite
Room
8 :
Second
Bedroom 3
17.97
9.32
Pot Lights, Double Closet, Semi Ensuite
Room
9 :
Second
Bedroom 4
9.32
8.89
Pot Lights, Window, Semi Ensuite
Room
10 :
Basement
Recreatio
20.63
17.25
Wet Bar, Above Grade Window, Pot Lights
Room
11 :
Basement
Bedroom
13.48
8.59
Above Grade Window, Double Closet, Pot Lights
Room
12 :
Basement
Bedroom
12.76
9.35
Above Grade Window, Double Closet, Pot Lights
No. of Pieces
Level
Washroom
1 :
6
Second
Washroom
2 :
4
Second
Washroom
3 :
2
Main
Washroom
4 :
4
Basement
Washroom
5 :
0
Property Type:
Detached
Style:
2-Storey
Exterior:
Stucco (Plaster)
Garage Type:
None
Drive Parking Spaces:
1
Pool:
None
Approximatly Square Footage:
2000-2500
CAC Included:
N
Water Included:
N
Cabel TV Included:
N
Common Elements Included:
N
Heat Included:
N
Parking Included:
N
Condo Tax Included:
N
Building Insurance Included:
N
Fireplace/Stove:
Y
Heat Type:
Forced Air
Central Air Conditioning:
Central Air
Central Vac:
N
Laundry Level:
Syste
Ensuite Laundry:
F
Sewers:
Sewer
Percent Down:
5
10
15
20
25
10
10
15
20
25
15
10
15
20
25
20
10
15
20
25
Down Payment
$
$
$
$
First Mortgage
$
$
$
$
CMHC/GE
$
$
$
$
Total Financing
$
$
$
$
Monthly P&I
$
$
$
$
Expenses
$
$
$
$
Total Payment
$
$
$
$
Income Required
$
$
$
$
This chart is for demonstration purposes only. Always consult a professional financial
advisor before making personal financial decisions.
Although the information displayed is believed to be accurate, no warranties or representations are made of any kind.
ROYAL LEPAGE TERREQUITY CONFIDENCE REALTY
Jump To:
--Please select an Item--
Description
General Details
Room & Interior
Exterior
Utilities
Walk Score
Street View
Map and Direction
Book Showing
Email Friend
View Slide Show
View All Photos >
Virtual Tour
Affordability Chart
Mortgage Calculator
Add To Compare List
Private Website
Print This Page
At a Glance:
Type:
Freehold - Detached
Area:
Toronto
Municipality:
Toronto E03
Neighbourhood:
East York
Style:
2-Storey
Lot Size:
x 96.00(Feet)
Approximate Age:
Tax:
$9,985
Maintenance Fee:
$0
Beds:
4+2
Baths:
5
Garage:
0
Fireplace:
Y
Air Conditioning:
Pool:
None
Locatin Map:
Listing added to compare list, click
here to view comparison
chart.
Inline HTML
Listing added to compare list,
click here to
view comparison chart.
Maria Tompson
Sales Representative
Your Company Name , Brokerage
Independently owned and operated.
Cell: 416-548-7854 | Office: 416-548-7854
Maria Tompson
Sales Representative
Your Company Name , Brokerage
Independently owned and operated.
sales@bestforagents.com


