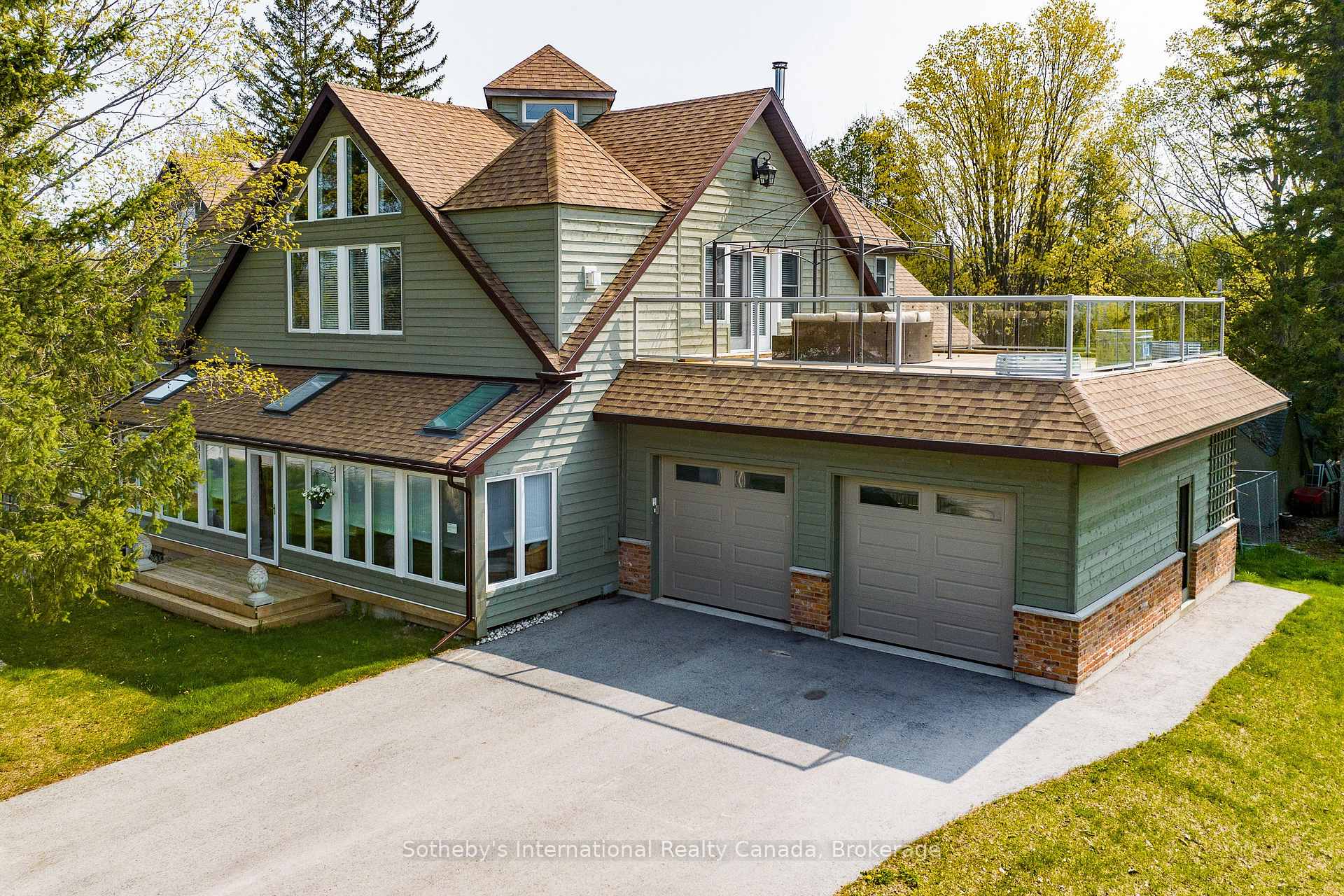Hi! This plugin doesn't seem to work correctly on your browser/platform.
Price
$1,200,000
Taxes:
$4,030
Assessment Year:
2025
Occupancy by:
Owner
Address:
298551 Range Road , Georgian Bluffs, N4K 0G3, Grey County
Directions/Cross Streets:
RANGE RD & GREY RD 17A
Rooms:
16
Bedrooms:
4
Bedrooms +:
0
Washrooms:
4
Family Room:
T
Basement:
Full
Level/Floor
Room
Length(ft)
Width(ft)
Descriptions
Room
1 :
Main
Living Ro
18.07
18.99
Fireplace, Wood
Room
2 :
Main
Kitchen
22.86
16.47
Stainless Steel Appl, Access To Garage, Breakfast Area
Room
3 :
Main
Dining Ro
10.99
14.10
Room
4 :
Main
Primary B
18.07
18.99
4 Pc Ensuite
Room
5 :
Main
Sunroom
22.07
16.27
W/O To Deck
Room
6 :
Second
Family Ro
28.96
25.09
Beamed Ceilings, W/O To Sundeck, Fireplace
Room
7 :
Second
Bedroom
18.66
18.99
W/O To Deck, Beamed Ceilings, Overlooks Backyard
Room
8 :
Second
Bedroom 2
18.07
17.19
2 Pc Ensuite, Overlooks Backyard
Room
9 :
Second
Bathroom
11.09
11.09
4 Pc Ensuite, Ceramic Floor
Room
10 :
Second
Office
10.79
9.48
Room
11 :
Third
Bedroom
18.47
24.08
W/O To Balcony, 2 Pc Ensuite, Overlooks Backyard
Room
12 :
Third
Bathroom
4.07
7.38
2 Pc Ensuite
Room
13 :
Lower
Laundry
11.09
15.09
Stainless Steel Sink
Room
14 :
Second
Library
18.66
12.17
B/I Bookcase
Room
15 :
Main
Library
18.07
11.09
No. of Pieces
Level
Washroom
1 :
4
Washroom
2 :
2
Washroom
3 :
0
Washroom
4 :
0
Washroom
5 :
0
Property Type:
Detached
Style:
3-Storey
Exterior:
Brick
Garage Type:
Attached
(Parking/)Drive:
Private Do
Drive Parking Spaces:
4
Parking Type:
Private Do
Parking Type:
Private Do
Pool:
None
Other Structures:
Shed
Approximatly Square Footage:
3500-5000
Property Features:
Beach
CAC Included:
N
Water Included:
N
Cabel TV Included:
N
Common Elements Included:
N
Heat Included:
N
Parking Included:
N
Condo Tax Included:
N
Building Insurance Included:
N
Fireplace/Stove:
Y
Heat Type:
Forced Air
Central Air Conditioning:
Central Air
Central Vac:
N
Laundry Level:
Syste
Ensuite Laundry:
F
Sewers:
Septic
Water:
Drilled W
Water Supply Types:
Drilled Well
Utilities-Hydro:
Y
Percent Down:
5
10
15
20
25
10
10
15
20
25
15
10
15
20
25
20
10
15
20
25
Down Payment
$
$
$
$
First Mortgage
$
$
$
$
CMHC/GE
$
$
$
$
Total Financing
$
$
$
$
Monthly P&I
$
$
$
$
Expenses
$
$
$
$
Total Payment
$
$
$
$
Income Required
$
$
$
$
This chart is for demonstration purposes only. Always consult a professional financial
advisor before making personal financial decisions.
Although the information displayed is believed to be accurate, no warranties or representations are made of any kind.
Sotheby's International Realty Canada
Jump To:
--Please select an Item--
Description
General Details
Room & Interior
Exterior
Utilities
Walk Score
Street View
Map and Direction
Book Showing
Email Friend
View Slide Show
View All Photos >
Virtual Tour
Affordability Chart
Mortgage Calculator
Add To Compare List
Private Website
Print This Page
At a Glance:
Type:
Freehold - Detached
Area:
Grey County
Municipality:
Georgian Bluffs
Neighbourhood:
Georgian Bluffs
Style:
3-Storey
Lot Size:
x 165.00(Feet)
Approximate Age:
Tax:
$4,030
Maintenance Fee:
$0
Beds:
4
Baths:
4
Garage:
0
Fireplace:
Y
Air Conditioning:
Pool:
None
Locatin Map:
Listing added to compare list, click
here to view comparison
chart.
Inline HTML
Listing added to compare list,
click here to
view comparison chart.
Maria Tompson
Sales Representative
Your Company Name , Brokerage
Independently owned and operated.
Cell: 416-548-7854 | Office: 416-548-7854
Maria Tompson
Sales Representative
Your Company Name , Brokerage
Independently owned and operated.
sales@bestforagents.com


