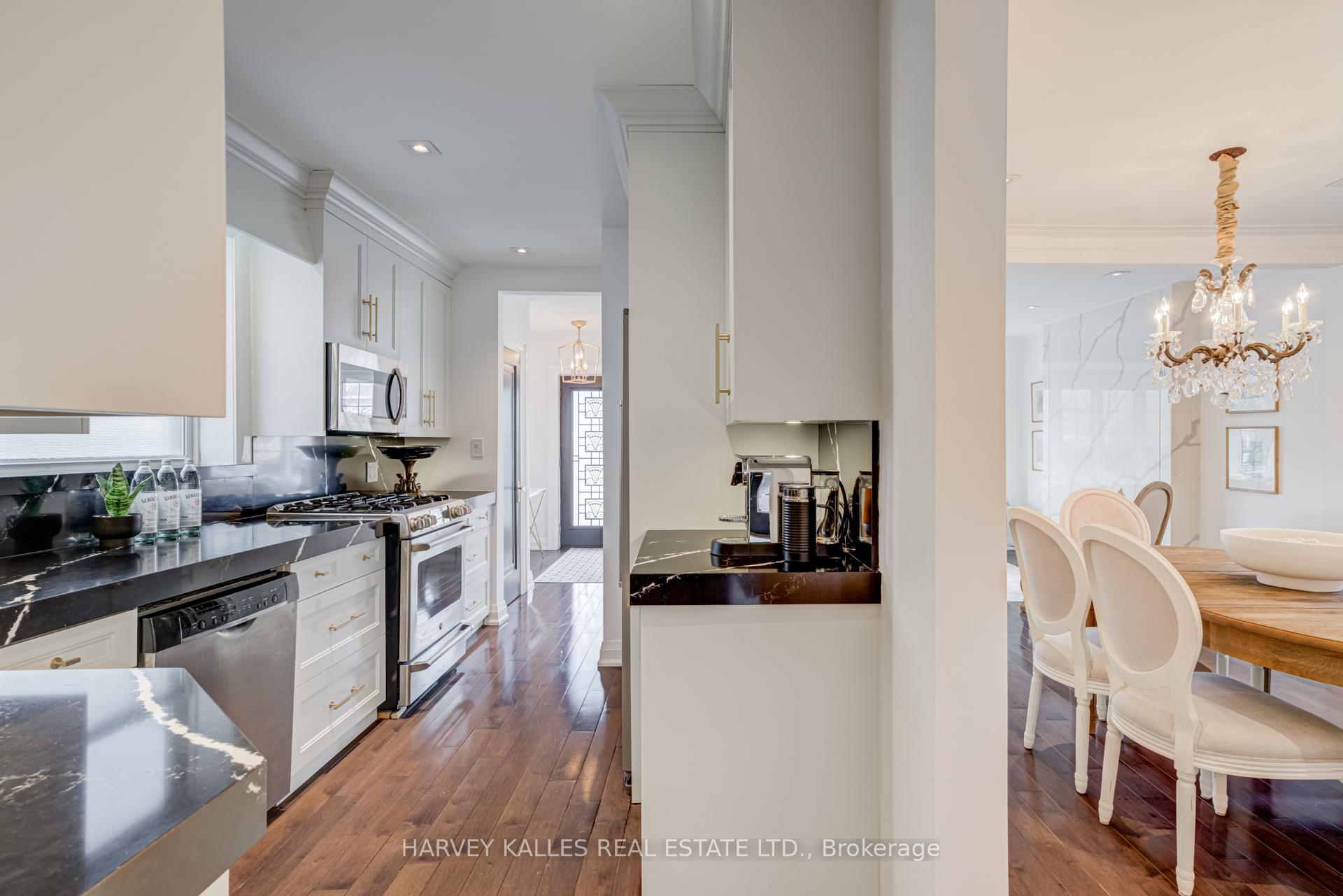Hi! This plugin doesn't seem to work correctly on your browser/platform.
Price
$2,499,000
Taxes:
$10,121
Occupancy by:
Owner
Address:
213 Brooke Aven , Toronto, M5M 2K7, Toronto
Directions/Cross Streets:
Avenue Rd and Brooke Ave
Rooms:
8
Rooms +:
5
Bedrooms:
4
Bedrooms +:
2
Washrooms:
4
Family Room:
T
Basement:
Finished wit
Level/Floor
Room
Length(ft)
Width(ft)
Descriptions
Room
1 :
Main
Living Ro
14.69
13.84
Hardwood Floor, Bay Window, Fireplace
Room
2 :
Main
Dining Ro
11.41
10.66
Hardwood Floor, Wainscoting, Crown Moulding
Room
3 :
Main
Kitchen
19.35
12.00
Hardwood Floor, Pot Lights, Quartz Counter
Room
4 :
Main
Family Ro
14.01
8.23
Hardwood Floor, W/O To Deck, California Shutters
Room
5 :
Second
Primary B
20.01
14.50
Hardwood Floor, 5 Pc Ensuite, Cathedral Ceiling(s)
Room
6 :
Second
Bedroom 2
14.60
9.15
Laminate, Pot Lights, California Shutters
Room
7 :
Second
Bedroom 3
10.59
8.79
Laminate, Pot Lights, California Shutters
Room
8 :
Second
Bedroom 4
10.99
9.32
Laminate, Pot Lights, California Shutters
Room
9 :
Lower
Recreatio
18.50
12.50
Laminate, Fireplace, W/O To Garden
Room
10 :
Lower
Kitchen
12.50
18.50
Laminate, Quartz Counter, Combined w/Rec
Room
11 :
Lower
Bedroom
12.60
8.79
Laminate, Pot Lights, California Shutters
Room
12 :
Lower
Office
8.50
8.33
Laminate, Pot Lights, California Shutters
No. of Pieces
Level
Washroom
1 :
5
Second
Washroom
2 :
4
Second
Washroom
3 :
4
Main
Washroom
4 :
4
Basement
Washroom
5 :
0
Washroom
6 :
5
Second
Washroom
7 :
4
Second
Washroom
8 :
4
Main
Washroom
9 :
4
Basement
Washroom
10 :
0
Washroom
11 :
5
Second
Washroom
12 :
4
Second
Washroom
13 :
4
Main
Washroom
14 :
4
Basement
Washroom
15 :
0
Washroom
16 :
5
Second
Washroom
17 :
4
Second
Washroom
18 :
4
Main
Washroom
19 :
4
Basement
Washroom
20 :
0
Property Type:
Detached
Style:
2-Storey
Exterior:
Brick
Garage Type:
Detached
(Parking/)Drive:
Private
Drive Parking Spaces:
4
Parking Type:
Private
Parking Type:
Private
Pool:
None
Approximatly Square Footage:
1500-2000
CAC Included:
N
Water Included:
N
Cabel TV Included:
N
Common Elements Included:
N
Heat Included:
N
Parking Included:
N
Condo Tax Included:
N
Building Insurance Included:
N
Fireplace/Stove:
Y
Heat Type:
Forced Air
Central Air Conditioning:
Central Air
Central Vac:
Y
Laundry Level:
Syste
Ensuite Laundry:
F
Sewers:
Sewer
Percent Down:
5
10
15
20
25
10
10
15
20
25
15
10
15
20
25
20
10
15
20
25
Down Payment
$
$
$
$
First Mortgage
$
$
$
$
CMHC/GE
$
$
$
$
Total Financing
$
$
$
$
Monthly P&I
$
$
$
$
Expenses
$
$
$
$
Total Payment
$
$
$
$
Income Required
$
$
$
$
This chart is for demonstration purposes only. Always consult a professional financial
advisor before making personal financial decisions.
Although the information displayed is believed to be accurate, no warranties or representations are made of any kind.
HARVEY KALLES REAL ESTATE LTD.
Jump To:
--Please select an Item--
Description
General Details
Room & Interior
Exterior
Utilities
Walk Score
Street View
Map and Direction
Book Showing
Email Friend
View Slide Show
View All Photos >
Affordability Chart
Mortgage Calculator
Add To Compare List
Private Website
Print This Page
At a Glance:
Type:
Freehold - Detached
Area:
Toronto
Municipality:
Toronto C04
Neighbourhood:
Bedford Park-Nortown
Style:
2-Storey
Lot Size:
x 130.00(Feet)
Approximate Age:
Tax:
$10,121
Maintenance Fee:
$0
Beds:
4+2
Baths:
4
Garage:
0
Fireplace:
Y
Air Conditioning:
Pool:
None
Locatin Map:
Listing added to compare list, click
here to view comparison
chart.
Inline HTML
Listing added to compare list,
click here to
view comparison chart.
Maria Tompson
Sales Representative
Your Company Name , Brokerage
Independently owned and operated.
Cell: 416-548-7854 | Office: 416-548-7854
Maria Tompson
Sales Representative
Your Company Name , Brokerage
Independently owned and operated.
sales@bestforagents.com


