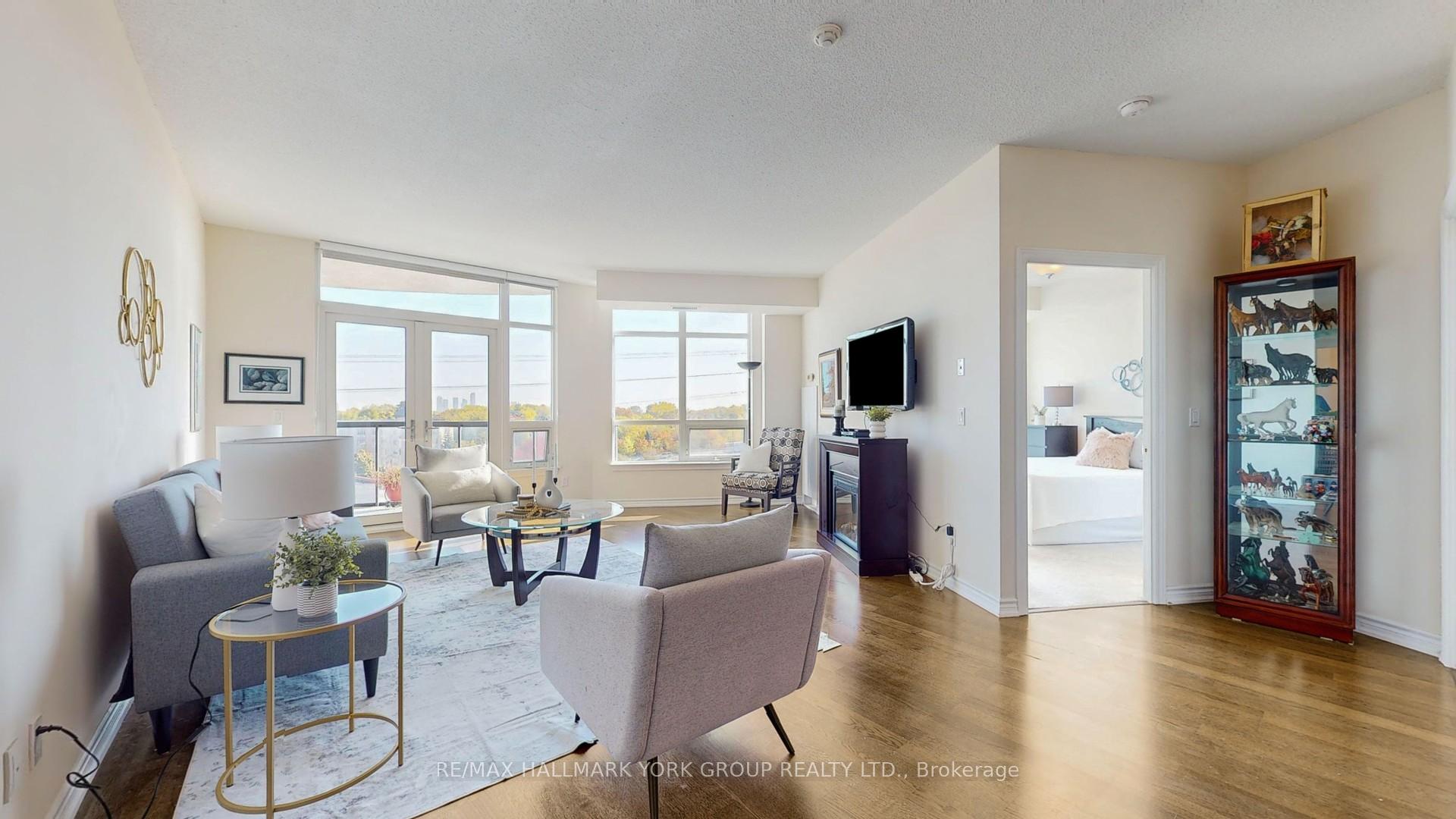Hi! This plugin doesn't seem to work correctly on your browser/platform.
Price
$1,225,000
Taxes:
$4,921.19
Maintenance Fee:
1,163.2
Address:
1135 Royal York Rd , Unit 603, Toronto, M9A 0C3, Ontario
Province/State:
Ontario
Condo Corporation No
TSCC
Level
6
Unit No
3
Directions/Cross Streets:
Kingsway/Dundas
Rooms:
6
Rooms +:
1
Bedrooms:
2
Bedrooms +:
1
Washrooms:
2
Kitchens:
1
Family Room:
N
Basement:
None
No. of Pieces
Level
Washroom
1 :
5
Washroom
2 :
4
Property Type:
Condo Apt
Style:
Apartment
Exterior:
Brick
Garage Type:
Underground
Garage(/Parking)Space:
2
Drive Parking Spaces:
0
Parking Type:
Owned
Exposure:
S
Balcony:
Open
Locker:
Owned
Pet Permited:
Restrict
Approximatly Square Footage:
1400-1599
Water Included:
Y
Heat Included:
Y
Parking Included:
Y
Building Insurance Included:
Y
Fireplace/Stove:
N
Heat Source:
Gas
Heat Type:
Forced Air
Central Air Conditioning:
Central Air
Central Vac:
N
Ensuite Laundry:
Y
Percent Down:
5
10
15
20
25
10
10
15
20
25
15
10
15
20
25
20
10
15
20
25
Down Payment
$89,900
$179,800
$269,700
$359,600
First Mortgage
$1,708,100
$1,618,200
$1,528,300
$1,438,400
CMHC/GE
$46,972.75
$32,364
$26,745.25
$0
Total Financing
$1,755,072.75
$1,650,564
$1,555,045.25
$1,438,400
Monthly P&I
$7,516.84
$7,069.24
$6,660.14
$6,160.56
Expenses
$0
$0
$0
$0
Total Payment
$7,516.84
$7,069.24
$6,660.14
$6,160.56
Income Required
$281,881.52
$265,096.41
$249,755.18
$231,020.84
This chart is for demonstration purposes only. Always consult a professional financial
advisor before making personal financial decisions.
Although the information displayed is believed to be accurate, no warranties or representations are made of any kind.
RE/MAX HALLMARK YORK GROUP REALTY LTD.
Jump To:
--Please select an Item--
Description
General Details
Room & Interior
Exterior
Utilities
Walk Score
Street View
Map and Direction
Book Showing
Email Friend
View Slide Show
View All Photos >
Virtual Tour
Affordability Chart
Mortgage Calculator
Add To Compare List
Private Website
Print This Page
At a Glance:
Type:
Condo - Condo Apt
Area:
Toronto
Municipality:
Toronto
Neighbourhood:
Edenbridge-Humber Valley
Style:
Apartment
Lot Size:
x ()
Approximate Age:
Tax:
$4,921.19
Maintenance Fee:
$1,163.2
Beds:
2+1
Baths:
2
Garage:
2
Fireplace:
N
Air Conditioning:
Pool:
Locatin Map:
Listing added to compare list, click
here to view comparison
chart.
Inline HTML
Listing added to compare list,
click here to
view comparison chart.
Maria Tompson
Sales Representative
Your Company Name , Brokerage
Independently owned and operated.
Cell: 416-548-7854 | Office: 416-548-7854
Maria Tompson
Sales Representative
Your Company Name , Brokerage
Independently owned and operated.
sales@bestforagents.com


