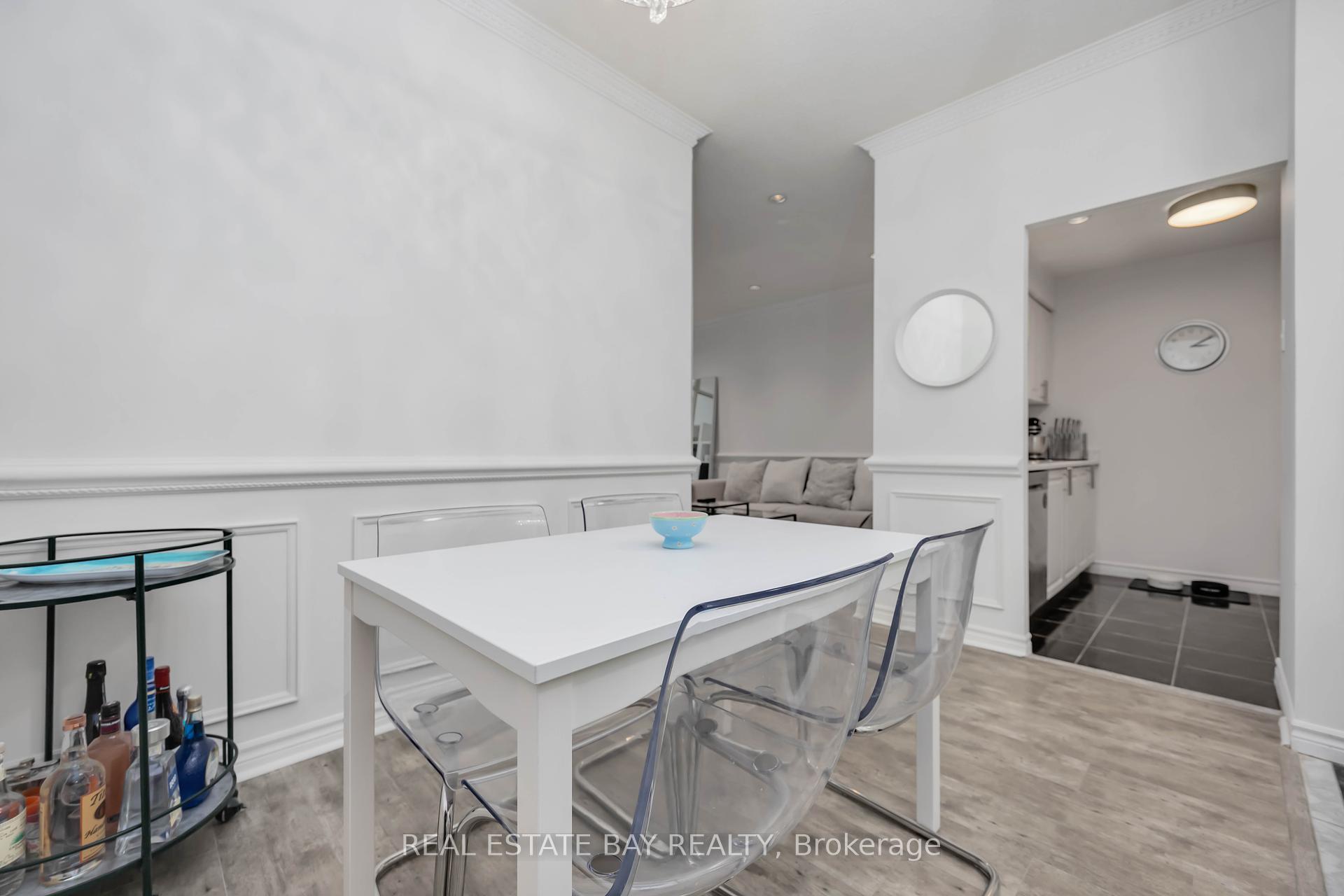Hi! This plugin doesn't seem to work correctly on your browser/platform.
Price
$539,900
Taxes:
$1,580.8
Maintenance Fee:
525.29
Address:
68 Corporate Dr , Unit 137, Toronto, M1H 3G6, Ontario
Province/State:
Ontario
Condo Corporation No
MTCC
Level
1
Unit No
18
Directions/Cross Streets:
Mccowan & Highway 401
Rooms:
5
Rooms +:
1
Bedrooms:
1
Bedrooms +:
1
Washrooms:
1
Kitchens:
1
Family Room:
Y
Basement:
None
No. of Pieces
Level
Washroom
1 :
4
Flat
Property Type:
Condo Apt
Style:
Apartment
Exterior:
Concrete
Garage Type:
Underground
Garage(/Parking)Space:
1
Drive Parking Spaces:
0
Parking Type:
Owned
Legal Description:
LEVEL 1 UNIT 11
Exposure:
W
Balcony:
Terr
Locker:
Owned
Pet Permited:
Restrict
Approximatly Square Footage:
700-799
Building Amenities:
Exercise Room
Property Features:
Arts Centre
CAC Included:
Y
Water Included:
Y
Common Elements Included:
Y
Heat Included:
Y
Building Insurance Included:
Y
Fireplace/Stove:
Y
Heat Source:
Gas
Heat Type:
Forced Air
Central Air Conditioning:
Central Air
Central Vac:
N
Elevator Lift:
Y
Percent Down:
5
10
15
20
25
10
10
15
20
25
15
10
15
20
25
20
10
15
20
25
Down Payment
$125
$250
$375
$500
First Mortgage
$2,375
$2,250
$2,125
$2,000
CMHC/GE
$65.31
$45
$37.19
$0
Total Financing
$2,440.31
$2,295
$2,162.19
$2,000
Monthly P&I
$10.45
$9.83
$9.26
$8.57
Expenses
$0
$0
$0
$0
Total Payment
$10.45
$9.83
$9.26
$8.57
Income Required
$391.94
$368.6
$347.27
$321.22
This chart is for demonstration purposes only. Always consult a professional financial
advisor before making personal financial decisions.
Although the information displayed is believed to be accurate, no warranties or representations are made of any kind.
REAL ESTATE BAY REALTY
Jump To:
--Please select an Item--
Description
General Details
Room & Interior
Exterior
Utilities
Walk Score
Street View
Map and Direction
Book Showing
Email Friend
View Slide Show
View All Photos >
Virtual Tour
Affordability Chart
Mortgage Calculator
Add To Compare List
Private Website
Print This Page
At a Glance:
Type:
Condo - Condo Apt
Area:
Toronto
Municipality:
Toronto
Neighbourhood:
Woburn
Style:
Apartment
Lot Size:
x ()
Approximate Age:
Tax:
$1,580.8
Maintenance Fee:
$525.29
Beds:
1+1
Baths:
1
Garage:
1
Fireplace:
Y
Air Conditioning:
Pool:
Locatin Map:
Listing added to compare list, click
here to view comparison
chart.
Inline HTML
Listing added to compare list,
click here to
view comparison chart.
Maria Tompson
Sales Representative
Your Company Name , Brokerage
Independently owned and operated.
Cell: 416-548-7854 | Office: 416-548-7854
Maria Tompson
Sales Representative
Your Company Name , Brokerage
Independently owned and operated.
sales@bestforagents.com
Listing added to your favorite list


