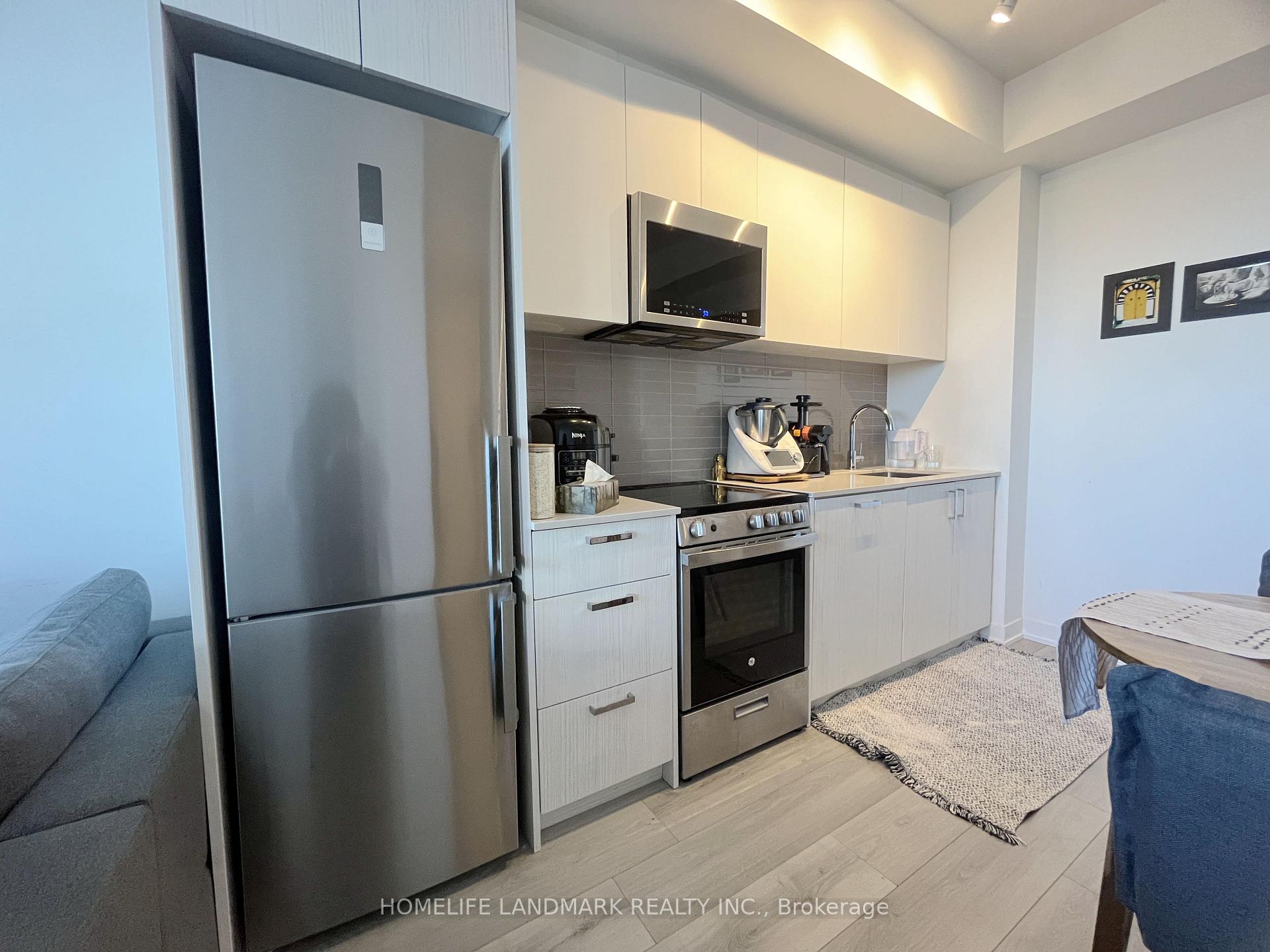Hi! This plugin doesn't seem to work correctly on your browser/platform.
Price
$530,000
Taxes:
$2,024
Maintenance Fee:
476.36
Address:
1787 St Clair Ave West , Unit 814, Toronto, M6N 0B7, Ontario
Province/State:
Ontario
Condo Corporation No
TSCC
Level
8
Unit No
14
Directions/Cross Streets:
St Clair W & Keele
Rooms:
5
Bedrooms:
1
Bedrooms +:
1
Washrooms:
1
Kitchens:
1
Family Room:
N
Basement:
None
No. of Pieces
Level
Washroom
1 :
4
Flat
Property Type:
Condo Apt
Style:
Apartment
Exterior:
Brick
Garage Type:
Underground
Garage(/Parking)Space:
0
Drive Parking Spaces:
0
Parking Type:
None
Exposure:
N
Balcony:
Open
Locker:
Owned
Pet Permited:
Restrict
Approximatly Square Footage:
500-599
Building Amenities:
Concierge
Building Insurance Included:
Y
Fireplace/Stove:
N
Heat Source:
Gas
Heat Type:
Forced Air
Central Air Conditioning:
Central Air
Central Vac:
N
Ensuite Laundry:
Y
Percent Down:
5
10
15
20
25
10
10
15
20
25
15
10
15
20
25
20
10
15
20
25
Down Payment
$26,500
$53,000
$79,500
$106,000
First Mortgage
$503,500
$477,000
$450,500
$424,000
CMHC/GE
$13,846.25
$9,540
$7,883.75
$0
Total Financing
$517,346.25
$486,540
$458,383.75
$424,000
Monthly P&I
$2,215.75
$2,083.81
$1,963.22
$1,815.96
Expenses
$0
$0
$0
$0
Total Payment
$2,215.75
$2,083.81
$1,963.22
$1,815.96
Income Required
$83,090.77
$78,142.99
$73,620.83
$68,098.47
This chart is for demonstration purposes only. Always consult a professional financial
advisor before making personal financial decisions.
Although the information displayed is believed to be accurate, no warranties or representations are made of any kind.
HOMELIFE LANDMARK REALTY INC.
Jump To:
--Please select an Item--
Description
General Details
Room & Interior
Exterior
Utilities
Walk Score
Street View
Map and Direction
Book Showing
Email Friend
View Slide Show
View All Photos >
Affordability Chart
Mortgage Calculator
Add To Compare List
Private Website
Print This Page
At a Glance:
Type:
Condo - Condo Apt
Area:
Toronto
Municipality:
Toronto
Neighbourhood:
Weston-Pellam Park
Style:
Apartment
Lot Size:
x ()
Approximate Age:
Tax:
$2,024
Maintenance Fee:
$476.36
Beds:
1+1
Baths:
1
Garage:
0
Fireplace:
N
Air Conditioning:
Pool:
Locatin Map:
Listing added to compare list, click
here to view comparison
chart.
Inline HTML
Listing added to compare list,
click here to
view comparison chart.
Maria Tompson
Sales Representative
Your Company Name , Brokerage
Independently owned and operated.
Cell: 416-548-7854 | Office: 416-548-7854
Maria Tompson
Sales Representative
Your Company Name , Brokerage
Independently owned and operated.
sales@bestforagents.com


