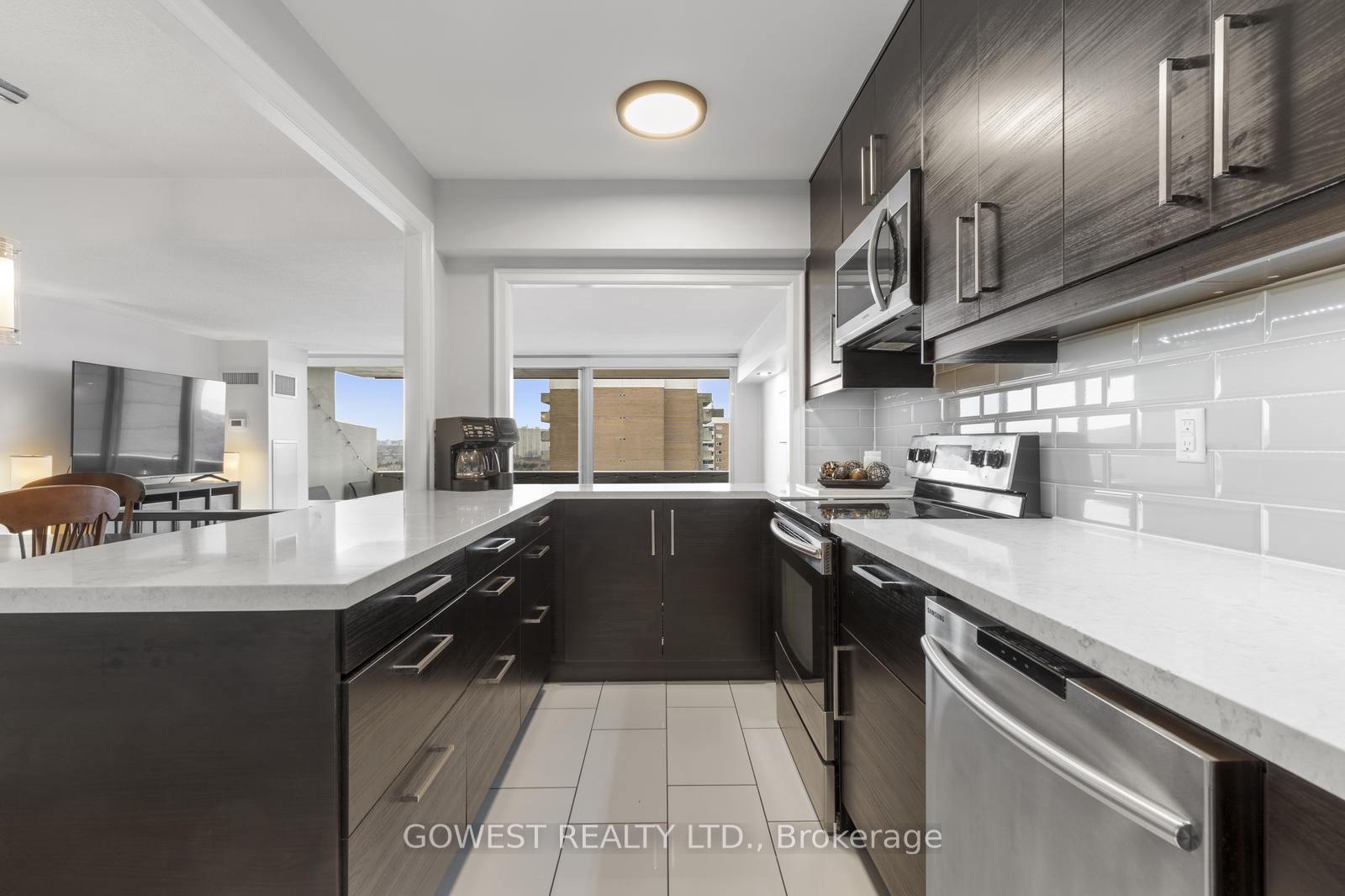Hi! This plugin doesn't seem to work correctly on your browser/platform.
Price
$699,133
Taxes:
$1,845.44
Maintenance Fee:
693.09
Address:
240 Scarlett Rd , Unit 1806, Toronto, M6N 4X6, Ontario
Province/State:
Ontario
Condo Corporation No
YCC
Level
18
Unit No
06
Directions/Cross Streets:
Scarlett Rd and Eglington
Rooms:
6
Bedrooms:
1
Washrooms:
1
Kitchens:
1
Family Room:
Y
Basement:
None
Level/Floor
Room
Length(ft)
Width(ft)
Descriptions
Room
1 :
Flat
Kitchen
14.53
7.28
Ceramic Back Splash, Quartz Counter, Ceramic Floor
Room
2 :
Flat
Living
17.84
12.07
W/O To Balcony, Sunken Room, Overlook Water
Room
3 :
Flat
Dining
13.42
13.22
Combined W/Kitchen, Open Concept
Room
4 :
Flat
Br
15.71
11.51
W/W Closet
Room
5 :
Flat
Laundry
5.31
5.05
Ceramic Floor, Finished
Room
6 :
Flat
Other
18.01
7.51
Balcony, Overlook Water, O/Looks Park
No. of Pieces
Level
Washroom
1 :
4
Flat
Property Type:
Condo Apt
Style:
Apartment
Exterior:
Brick
Garage Type:
Underground
Garage(/Parking)Space:
1
Drive Parking Spaces:
1
Parking Spot:
335
Parking Type:
Owned
Legal Description:
B1
Monthly Parking Cost:
0
Exposure:
Sw
Balcony:
Open
Locker:
Owned
Pet Permited:
Restrict
Approximatly Square Footage:
800-899
CAC Included:
Y
Hydro Included:
Y
Water Included:
Y
Cabel TV Included:
Y
Common Elements Included:
Y
Heat Included:
Y
Parking Included:
Y
Building Insurance Included:
Y
Fireplace/Stove:
N
Heat Source:
Gas
Heat Type:
Forced Air
Central Air Conditioning:
Central Air
Central Vac:
N
Laundry Level:
Main
Ensuite Laundry:
Y
Percent Down:
5
10
15
20
25
10
10
15
20
25
15
10
15
20
25
20
10
15
20
25
Down Payment
$34,956.65
$69,913.3
$104,869.95
$139,826.6
First Mortgage
$664,176.35
$629,219.7
$594,263.05
$559,306.4
CMHC/GE
$18,264.85
$12,584.39
$10,399.6
$0
Total Financing
$682,441.2
$641,804.09
$604,662.65
$559,306.4
Monthly P&I
$2,922.84
$2,748.8
$2,589.72
$2,395.47
Expenses
$0
$0
$0
$0
Total Payment
$2,922.84
$2,748.8
$2,589.72
$2,395.47
Income Required
$109,606.6
$103,079.89
$97,114.62
$89,829.97
This chart is for demonstration purposes only. Always consult a professional financial
advisor before making personal financial decisions.
Although the information displayed is believed to be accurate, no warranties or representations are made of any kind.
GOWEST REALTY LTD.
Jump To:
--Please select an Item--
Description
General Details
Room & Interior
Exterior
Utilities
Walk Score
Street View
Map and Direction
Book Showing
Email Friend
View Slide Show
View All Photos >
Virtual Tour
Affordability Chart
Mortgage Calculator
Add To Compare List
Private Website
Print This Page
At a Glance:
Type:
Condo - Condo Apt
Area:
Toronto
Municipality:
Toronto
Neighbourhood:
Rockcliffe-Smythe
Style:
Apartment
Lot Size:
x ()
Approximate Age:
Tax:
$1,845.44
Maintenance Fee:
$693.09
Beds:
1
Baths:
1
Garage:
1
Fireplace:
N
Air Conditioning:
Pool:
Locatin Map:
Listing added to compare list, click
here to view comparison
chart.
Inline HTML
Listing added to compare list,
click here to
view comparison chart.
Maria Tompson
Sales Representative
Your Company Name , Brokerage
Independently owned and operated.
Cell: 416-548-7854 | Office: 416-548-7854
Maria Tompson
Sales Representative
Your Company Name , Brokerage
Independently owned and operated.
sales@bestforagents.com


