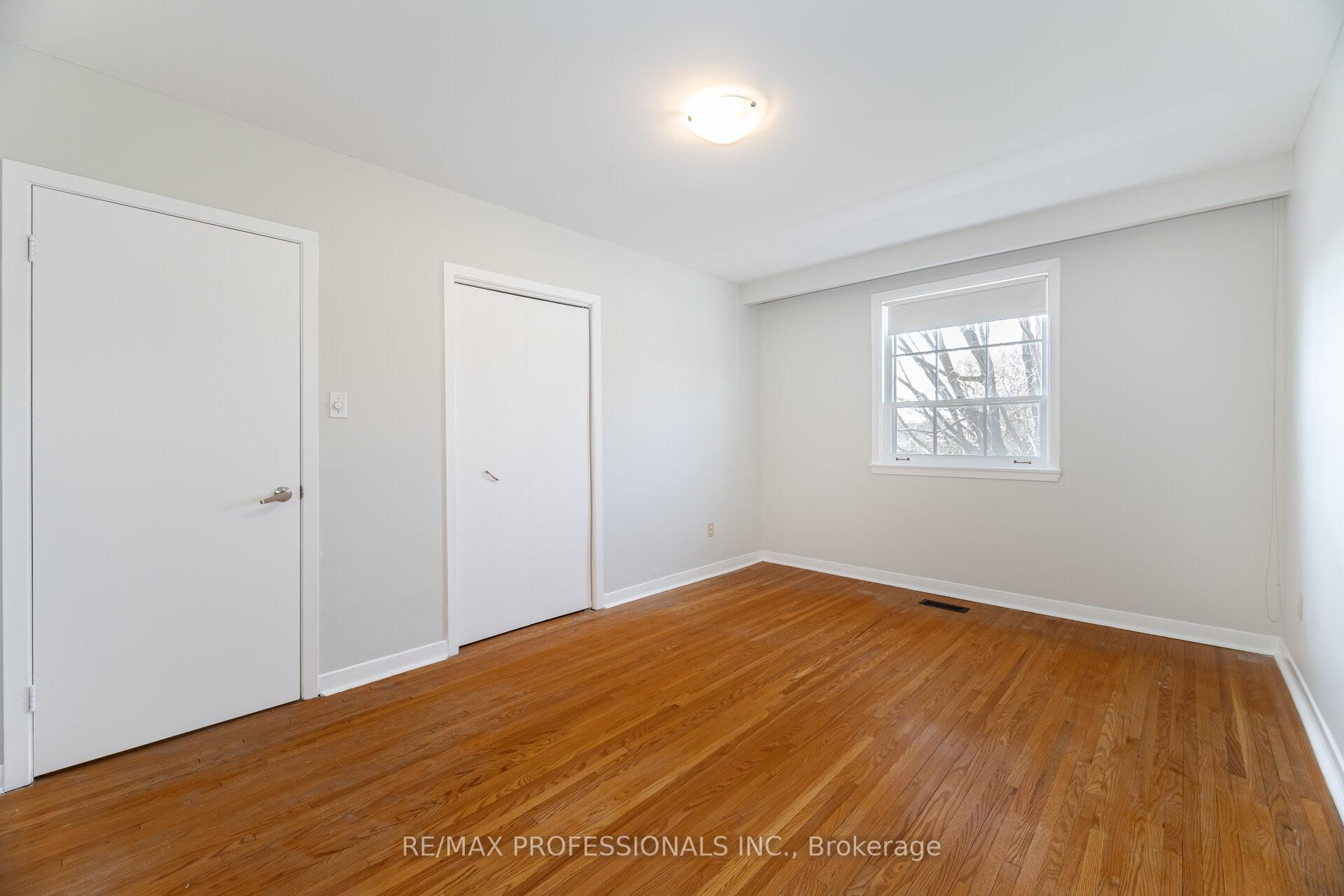Hi! This plugin doesn't seem to work correctly on your browser/platform.
Price
$1,998,000
Taxes:
$8,426.1
Assessment Year:
2024
Occupancy by:
Vacant
Address:
37 Thicket Road , Toronto, M9C 2T4, Toronto
Directions/Cross Streets:
Mill & Markland
Rooms:
10
Rooms +:
4
Bedrooms:
5
Bedrooms +:
1
Washrooms:
4
Family Room:
T
Basement:
Finished
Level/Floor
Room
Length(ft)
Width(ft)
Descriptions
Room
1 :
Main
Foyer
10.40
5.74
Double Closet
Room
2 :
Main
Living Ro
21.29
12.76
Formal Rm, Fireplace, Picture Window
Room
3 :
Main
Dining Ro
13.68
13.15
Separate Room, Hardwood Floor, Walk-Out
Room
4 :
Main
Den
16.20
12.86
Hardwood Floor
Room
5 :
Main
Kitchen
13.15
9.61
Family Size Kitchen, Breakfast Area, Stainless Steel Appl
Room
6 :
Main
Breakfast
13.15
9.68
Eat-in Kitchen, Eat-in Kitchen
Room
7 :
Main
Laundry
8.30
6.43
Room
8 :
Second
Primary B
17.22
13.12
4 Pc Ensuite, His and Hers Closets, Overlooks Backyard
Room
9 :
Second
Bedroom 2
14.10
13.12
Hardwood Floor, Overlooks Backyard
Room
10 :
Second
Bedroom 3
13.12
11.45
Hardwood Floor, Overlooks Backyard, Overlooks Backyard
Room
11 :
Second
Bedroom 4
15.25
10.20
Hardwood Floor, Overlooks Frontyard, Overlooks Backyard
Room
12 :
Second
Bedroom 5
10.53
9.97
Hardwood Floor, Overlooks Frontyard
Room
13 :
Basement
Bedroom
19.52
13.58
Above Grade Window
Room
14 :
Basement
Recreatio
22.70
13.58
W/O To Pool, Sliding Doors, Walk-Out
Room
15 :
Basement
Other
23.91
12.92
Wet Bar
No. of Pieces
Level
Washroom
1 :
5
Second
Washroom
2 :
4
Second
Washroom
3 :
3
Ground
Washroom
4 :
2
Basement
Washroom
5 :
0
Washroom
6 :
5
Second
Washroom
7 :
4
Second
Washroom
8 :
3
Ground
Washroom
9 :
2
Basement
Washroom
10 :
0
Property Type:
Detached
Style:
2-Storey
Exterior:
Brick
Garage Type:
Attached
(Parking/)Drive:
Private Do
Drive Parking Spaces:
4
Parking Type:
Private Do
Parking Type:
Private Do
Pool:
Inground
Property Features:
Fenced Yard
CAC Included:
N
Water Included:
N
Cabel TV Included:
N
Common Elements Included:
N
Heat Included:
N
Parking Included:
N
Condo Tax Included:
N
Building Insurance Included:
N
Fireplace/Stove:
Y
Heat Type:
Forced Air
Central Air Conditioning:
Central Air
Central Vac:
N
Laundry Level:
Syste
Ensuite Laundry:
F
Elevator Lift:
False
Sewers:
Sewer
Percent Down:
5
10
15
20
25
10
10
15
20
25
15
10
15
20
25
20
10
15
20
25
Down Payment
$
$
$
$
First Mortgage
$
$
$
$
CMHC/GE
$
$
$
$
Total Financing
$
$
$
$
Monthly P&I
$
$
$
$
Expenses
$
$
$
$
Total Payment
$
$
$
$
Income Required
$
$
$
$
This chart is for demonstration purposes only. Always consult a professional financial
advisor before making personal financial decisions.
Although the information displayed is believed to be accurate, no warranties or representations are made of any kind.
RE/MAX PROFESSIONALS INC.
Jump To:
--Please select an Item--
Description
General Details
Room & Interior
Exterior
Utilities
Walk Score
Street View
Map and Direction
Book Showing
Email Friend
View Slide Show
View All Photos >
Virtual Tour
Affordability Chart
Mortgage Calculator
Add To Compare List
Private Website
Print This Page
At a Glance:
Type:
Freehold - Detached
Area:
Toronto
Municipality:
Toronto W08
Neighbourhood:
Markland Wood
Style:
2-Storey
Lot Size:
x 124.00(Feet)
Approximate Age:
Tax:
$8,426.1
Maintenance Fee:
$0
Beds:
5+1
Baths:
4
Garage:
0
Fireplace:
Y
Air Conditioning:
Pool:
Inground
Locatin Map:
Listing added to compare list, click
here to view comparison
chart.
Inline HTML
Listing added to compare list,
click here to
view comparison chart.
Maria Tompson
Sales Representative
Your Company Name , Brokerage
Independently owned and operated.
Cell: 416-548-7854 | Office: 416-548-7854
Maria Tompson
Sales Representative
Your Company Name , Brokerage
Independently owned and operated.
sales@bestforagents.com


