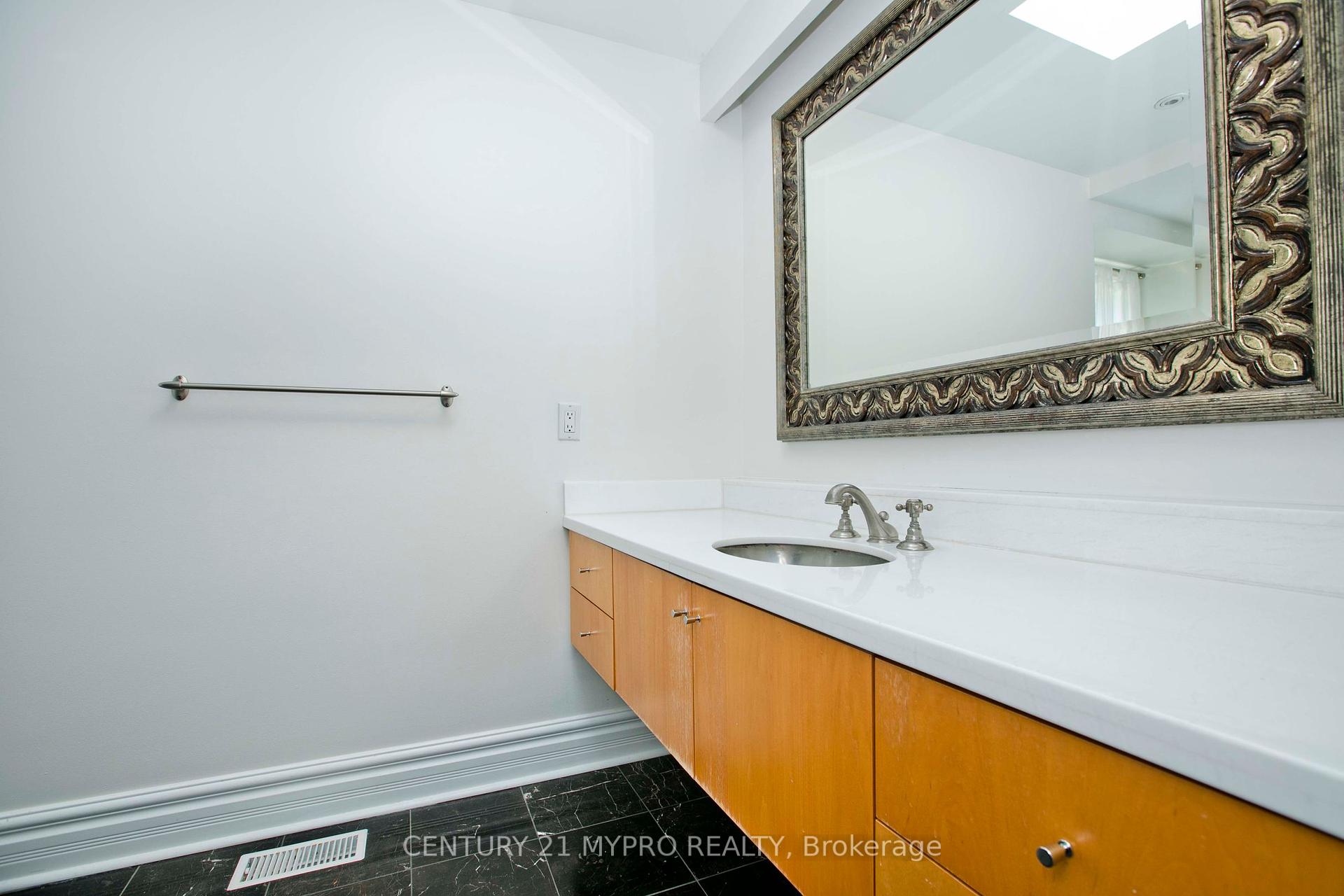Hi! This plugin doesn't seem to work correctly on your browser/platform.
Price
$5,590,000
Taxes:
$15,636.22
Occupancy by:
Tenant
Address:
9 Shady Oaks Cres , Toronto, M3C 2L4, Toronto
Directions/Cross Streets:
The Bridle Path & Lawrence
Rooms:
8
Rooms +:
2
Bedrooms:
4
Bedrooms +:
0
Washrooms:
5
Family Room:
T
Basement:
Finished
Level/Floor
Room
Length(ft)
Width(ft)
Descriptions
Room
1 :
Main
Living Ro
78.03
70.59
Hardwood Floor, Combined w/Dining, Pot Lights
Room
2 :
Main
Dining Ro
78.03
70.59
Hardwood Floor, Combined w/Living, Overlooks Backyard
Room
3 :
Main
Kitchen
69.73
49.07
Centre Island, Breakfast Area, Pot Lights
Room
4 :
Second
Primary B
77.38
49.07
Hardwood Floor, Walk-In Closet(s), 3 Pc Ensuite
Room
5 :
Second
Bedroom 2
79.05
64.45
Hardwood Floor, Closet, 3 Pc Bath
Room
6 :
Second
Bedroom 3
40.67
36.47
Hardwood Floor, Closet, Overlooks Frontyard
Room
7 :
Second
Bedroom 4
44.35
33.59
Hardwood Floor, Closet, Overlooks Garden
Room
8 :
Basement
Recreatio
67.37
47.23
Above Grade Window, L-Shaped Room, Pot Lights
Room
9 :
Basement
Recreatio
74.69
67.70
Above Grade Window, Open Concept, Pot Lights
No. of Pieces
Level
Washroom
1 :
2
Main
Washroom
2 :
3
Second
Washroom
3 :
4
Basement
Washroom
4 :
0
Washroom
5 :
0
Property Type:
Detached
Style:
2-Storey
Exterior:
Brick
Garage Type:
Attached
(Parking/)Drive:
Private
Drive Parking Spaces:
3
Parking Type:
Private
Parking Type:
Private
Pool:
None
CAC Included:
N
Water Included:
N
Cabel TV Included:
N
Common Elements Included:
N
Heat Included:
N
Parking Included:
N
Condo Tax Included:
N
Building Insurance Included:
N
Fireplace/Stove:
Y
Heat Type:
Forced Air
Central Air Conditioning:
Central Air
Central Vac:
N
Laundry Level:
Syste
Ensuite Laundry:
F
Sewers:
Sewer
Percent Down:
5
10
15
20
25
10
10
15
20
25
15
10
15
20
25
20
10
15
20
25
Down Payment
$279,500
$559,000
$838,500
$1,118,000
First Mortgage
$5,310,500
$5,031,000
$4,751,500
$4,472,000
CMHC/GE
$146,038.75
$100,620
$83,151.25
$0
Total Financing
$5,456,538.75
$5,131,620
$4,834,651.25
$4,472,000
Monthly P&I
$23,369.93
$21,978.33
$20,706.44
$19,153.23
Expenses
$0
$0
$0
$0
Total Payment
$23,369.93
$21,978.33
$20,706.44
$19,153.23
Income Required
$876,372.47
$824,187.4
$776,491.37
$718,246.1
This chart is for demonstration purposes only. Always consult a professional financial
advisor before making personal financial decisions.
Although the information displayed is believed to be accurate, no warranties or representations are made of any kind.
CENTURY 21 MYPRO REALTY
Jump To:
--Please select an Item--
Description
General Details
Room & Interior
Exterior
Utilities
Walk Score
Street View
Map and Direction
Book Showing
Email Friend
View Slide Show
View All Photos >
Affordability Chart
Mortgage Calculator
Add To Compare List
Private Website
Print This Page
At a Glance:
Type:
Freehold - Detached
Area:
Toronto
Municipality:
Toronto C12
Neighbourhood:
Bridle Path-Sunnybrook-York Mills
Style:
2-Storey
Lot Size:
x 120.85(Feet)
Approximate Age:
Tax:
$15,636.22
Maintenance Fee:
$0
Beds:
4
Baths:
5
Garage:
0
Fireplace:
Y
Air Conditioning:
Pool:
None
Locatin Map:
Listing added to compare list, click
here to view comparison
chart.
Inline HTML
Listing added to compare list,
click here to
view comparison chart.
Maria Tompson
Sales Representative
Your Company Name , Brokerage
Independently owned and operated.
Cell: 416-548-7854 | Office: 416-548-7854
Maria Tompson
Sales Representative
Your Company Name , Brokerage
Independently owned and operated.
sales@bestforagents.com


