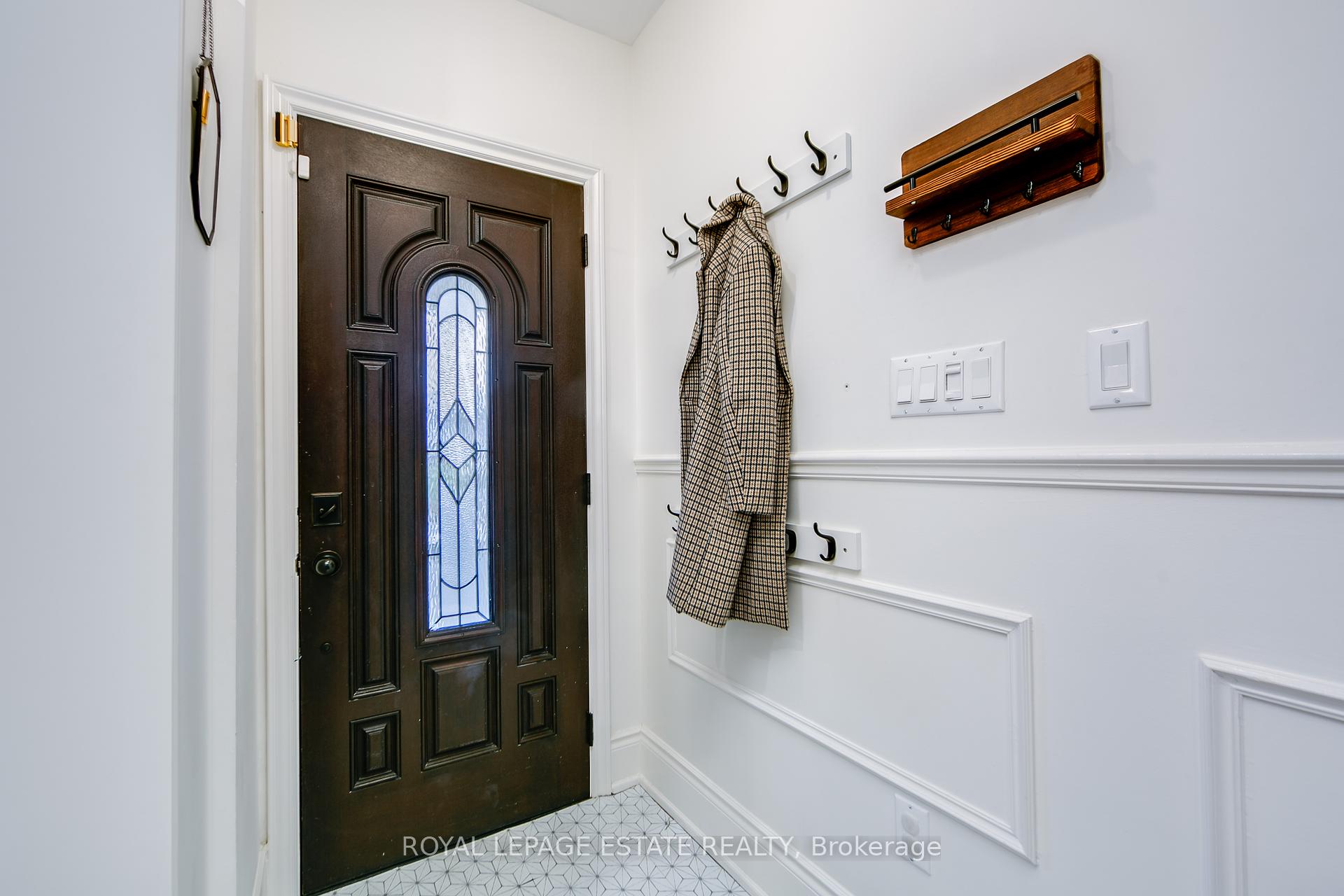Hi! This plugin doesn't seem to work correctly on your browser/platform.
Price
$948,000
Taxes:
$3,727
Assessment Year:
2024
Occupancy by:
Owner
Address:
102 Springdale Boul , Toronto, M4J 1W9, Toronto
Directions/Cross Streets:
Coxwell & Sammon
Rooms:
7
Bedrooms:
2
Bedrooms +:
0
Washrooms:
2
Family Room:
F
Basement:
Finished
Level/Floor
Room
Length(ft)
Width(ft)
Descriptions
Room
1 :
Main
Living Ro
9.77
12.43
Hardwood Floor, Picture Window, Open Concept
Room
2 :
Main
Dining Ro
12.73
9.51
Hardwood Floor, Window, Open Concept
Room
3 :
Main
Kitchen
12.73
9.71
Ceramic Floor, Stainless Steel Appl, Walk-Out
Room
4 :
Second
Primary B
11.18
16.43
Laminate, Double Closet, Large Window
Room
5 :
Second
Bedroom
13.45
14.14
Laminate, Closet, Overlooks Backyard
Room
6 :
Lower
Recreatio
12.07
25.12
3 Pc Bath, Laminate, Open Concept
Room
7 :
Lower
Laundry
3.02
6.69
No. of Pieces
Level
Washroom
1 :
4
Second
Washroom
2 :
3
Lower
Washroom
3 :
0
Washroom
4 :
0
Washroom
5 :
0
Washroom
6 :
4
Second
Washroom
7 :
3
Lower
Washroom
8 :
0
Washroom
9 :
0
Washroom
10 :
0
Washroom
11 :
4
Second
Washroom
12 :
3
Lower
Washroom
13 :
0
Washroom
14 :
0
Washroom
15 :
0
Property Type:
Semi-Detached
Style:
2-Storey
Exterior:
Brick
Garage Type:
Detached
(Parking/)Drive:
Mutual
Drive Parking Spaces:
1
Parking Type:
Mutual
Parking Type:
Mutual
Pool:
None
Approximatly Square Footage:
700-1100
CAC Included:
N
Water Included:
N
Cabel TV Included:
N
Common Elements Included:
N
Heat Included:
N
Parking Included:
N
Condo Tax Included:
N
Building Insurance Included:
N
Fireplace/Stove:
N
Heat Type:
Forced Air
Central Air Conditioning:
Central Air
Central Vac:
N
Laundry Level:
Syste
Ensuite Laundry:
F
Sewers:
Sewer
Percent Down:
5
10
15
20
25
10
10
15
20
25
15
10
15
20
25
20
10
15
20
25
Down Payment
$47,400
$94,800
$142,200
$189,600
First Mortgage
$900,600
$853,200
$805,800
$758,400
CMHC/GE
$24,766.5
$17,064
$14,101.5
$0
Total Financing
$925,366.5
$870,264
$819,901.5
$758,400
Monthly P&I
$3,963.27
$3,727.27
$3,511.57
$3,248.17
Expenses
$0
$0
$0
$0
Total Payment
$3,963.27
$3,727.27
$3,511.57
$3,248.17
Income Required
$148,622.74
$139,772.75
$131,684.05
$121,806.32
This chart is for demonstration purposes only. Always consult a professional financial
advisor before making personal financial decisions.
Although the information displayed is believed to be accurate, no warranties or representations are made of any kind.
ROYAL LEPAGE ESTATE REALTY
Jump To:
--Please select an Item--
Description
General Details
Room & Interior
Exterior
Utilities
Walk Score
Street View
Map and Direction
Book Showing
Email Friend
View Slide Show
View All Photos >
Virtual Tour
Affordability Chart
Mortgage Calculator
Add To Compare List
Private Website
Print This Page
At a Glance:
Type:
Freehold - Semi-Detached
Area:
Toronto
Municipality:
Toronto E03
Neighbourhood:
Danforth Village-East York
Style:
2-Storey
Lot Size:
x 104.00(Feet)
Approximate Age:
Tax:
$3,727
Maintenance Fee:
$0
Beds:
2
Baths:
2
Garage:
0
Fireplace:
N
Air Conditioning:
Pool:
None
Locatin Map:
Listing added to compare list, click
here to view comparison
chart.
Inline HTML
Listing added to compare list,
click here to
view comparison chart.
Maria Tompson
Sales Representative
Your Company Name , Brokerage
Independently owned and operated.
Cell: 416-548-7854 | Office: 416-548-7854
Maria Tompson
Sales Representative
Your Company Name , Brokerage
Independently owned and operated.
sales@bestforagents.com


