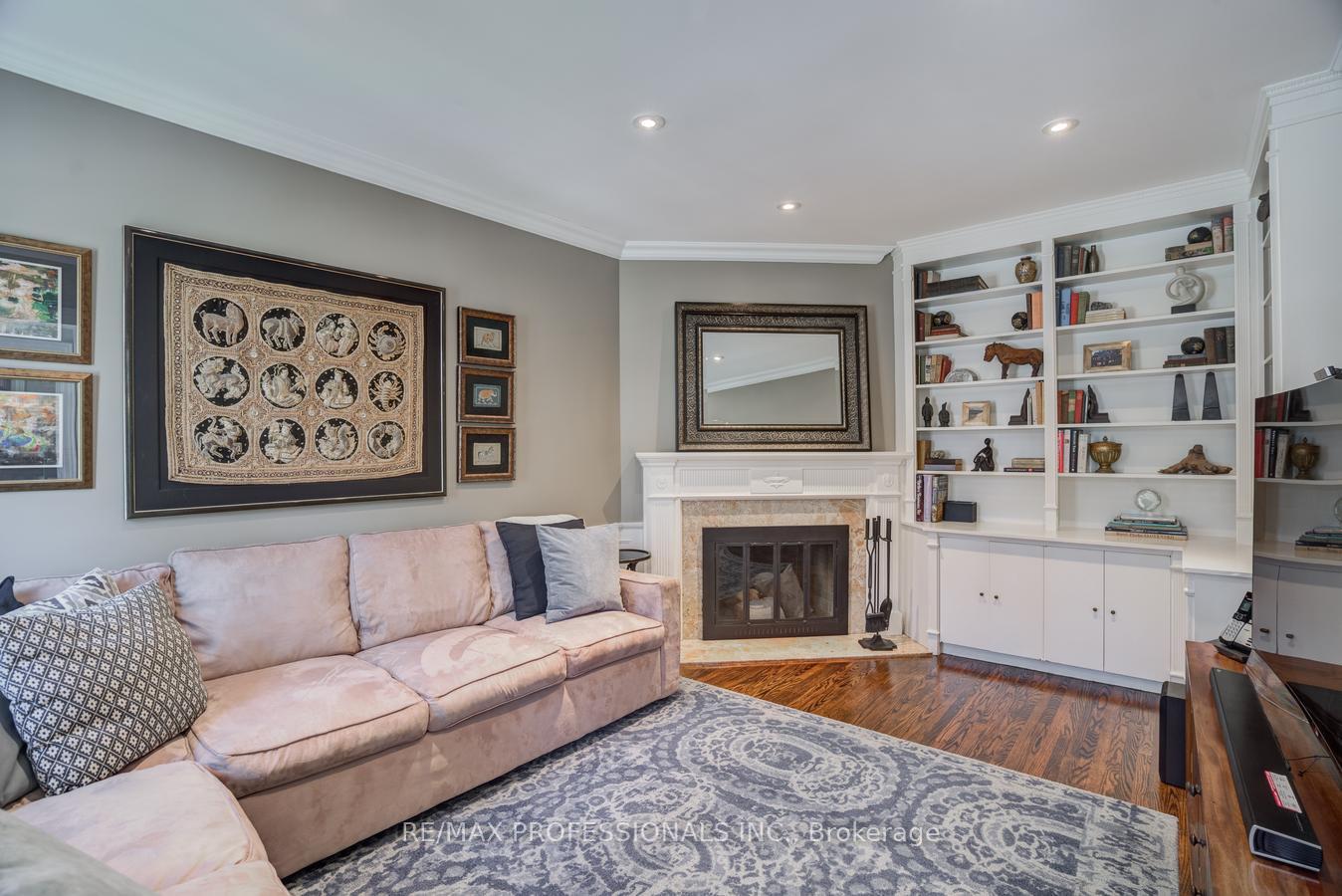Hi! This plugin doesn't seem to work correctly on your browser/platform.
Price
$7,500
Taxes:
$0
Occupancy by:
Tenant
Address:
3 Woodvalley Driv , Toronto, M9A 4H2, Toronto
Directions/Cross Streets:
Royal York And Edenbridge
Rooms:
12
Bedrooms:
5
Bedrooms +:
1
Washrooms:
4
Family Room:
T
Basement:
Finished wit
Furnished:
Unfu
Level/Floor
Room
Length(ft)
Width(ft)
Descriptions
Room
1 :
Main
Living Ro
11.02
16.56
Fireplace, Window, Hardwood Floor
Room
2 :
Main
Dining Ro
12.96
12.37
Window, Hardwood Floor
Room
3 :
Main
Kitchen
11.91
11.74
Walk-Out, Eat-in Kitchen, Breakfast Bar
Room
4 :
Main
Family Ro
22.99
15.12
Window, Fireplace, Hardwood Floor
Room
5 :
Second
Primary B
18.24
14.27
Walk-In Closet(s), 4 Pc Ensuite, Hardwood Floor
Room
6 :
Second
Bedroom 2
10.40
15.12
Window, Hardwood Floor, Closet Organizers
Room
7 :
Second
Bedroom 3
10.17
15.12
Window, Hardwood Floor, Closet Organizers
Room
8 :
Second
Bedroom 4
11.55
15.12
Window, Hardwood Floor, Closet Organizers
Room
9 :
Second
Bedroom 5
15.71
10.99
Window, Hardwood Floor, Closet
Room
10 :
Lower
Recreatio
22.63
14.86
W/O To Yard, Fireplace, Sliding Doors
Room
11 :
Lower
Office
11.74
11.71
Window, Combined w/Rec, B/I Desk
No. of Pieces
Level
Washroom
1 :
2
Main
Washroom
2 :
4
Second
Washroom
3 :
4
Second
Washroom
4 :
4
Lower
Washroom
5 :
0
Washroom
6 :
2
Main
Washroom
7 :
4
Second
Washroom
8 :
4
Second
Washroom
9 :
4
Lower
Washroom
10 :
0
Property Type:
Detached
Style:
2-Storey
Exterior:
Stone
Garage Type:
Attached
(Parking/)Drive:
Private
Drive Parking Spaces:
2
Parking Type:
Private
Parking Type:
Private
Pool:
None
Laundry Access:
Ensuite
Approximatly Square Footage:
3500-5000
CAC Included:
N
Water Included:
N
Cabel TV Included:
N
Common Elements Included:
N
Heat Included:
N
Parking Included:
Y
Condo Tax Included:
N
Building Insurance Included:
N
Fireplace/Stove:
Y
Heat Type:
Forced Air
Central Air Conditioning:
Central Air
Central Vac:
N
Laundry Level:
Syste
Ensuite Laundry:
F
Sewers:
Sewer
Percent Down:
5
10
15
20
25
10
10
15
20
25
15
10
15
20
25
20
10
15
20
25
Down Payment
$375
$750
$1,125
$1,500
First Mortgage
$7,125
$6,750
$6,375
$6,000
CMHC/GE
$195.94
$135
$111.56
$0
Total Financing
$7,320.94
$6,885
$6,486.56
$6,000
Monthly P&I
$31.36
$29.49
$27.78
$25.7
Expenses
$0
$0
$0
$0
Total Payment
$31.36
$29.49
$27.78
$25.7
Income Required
$1,175.81
$1,105.8
$1,041.8
$963.66
This chart is for demonstration purposes only. Always consult a professional financial
advisor before making personal financial decisions.
Although the information displayed is believed to be accurate, no warranties or representations are made of any kind.
RE/MAX PROFESSIONALS INC.
Jump To:
--Please select an Item--
Description
General Details
Room & Interior
Exterior
Utilities
Walk Score
Street View
Map and Direction
Book Showing
Email Friend
View Slide Show
View All Photos >
Add To Compare List
Private Website
Print This Page
At a Glance:
Type:
Freehold - Detached
Area:
Toronto
Municipality:
Toronto W08
Neighbourhood:
Edenbridge-Humber Valley
Style:
2-Storey
Lot Size:
x 134.54(Feet)
Approximate Age:
Tax:
$0
Maintenance Fee:
$0
Beds:
5+1
Baths:
4
Garage:
0
Fireplace:
Y
Air Conditioning:
Pool:
None
Locatin Map:
Listing added to compare list, click
here to view comparison
chart.
Inline HTML
Listing added to compare list,
click here to
view comparison chart.
Maria Tompson
Sales Representative
Your Company Name , Brokerage
Independently owned and operated.
Cell: 416-548-7854 | Office: 416-548-7854
Maria Tompson
Sales Representative
Your Company Name , Brokerage
Independently owned and operated.
sales@bestforagents.com


