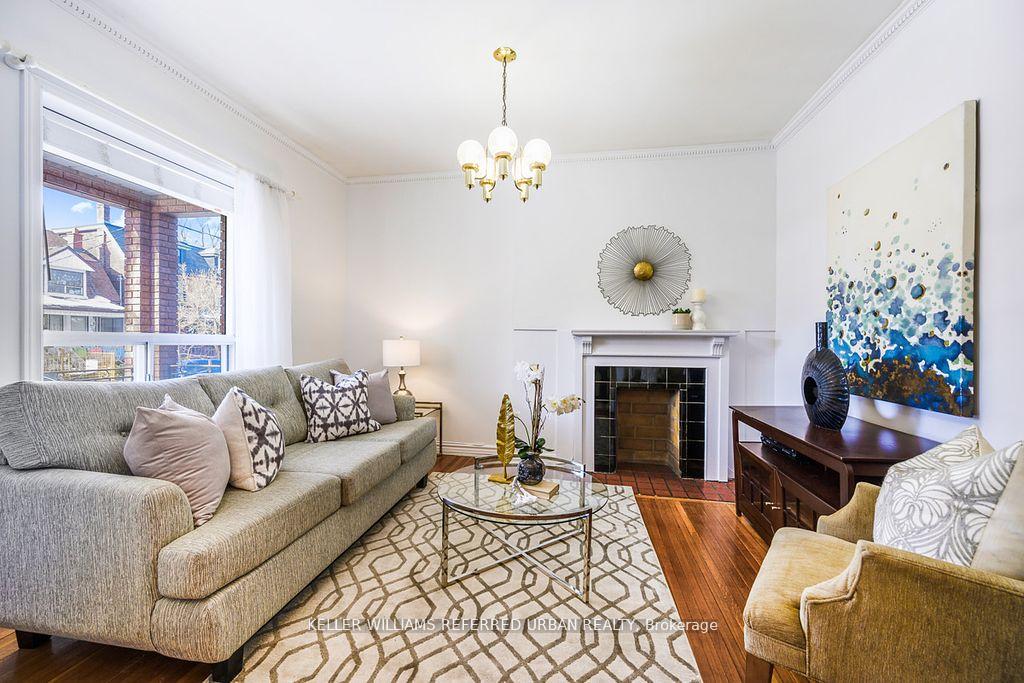Hi! This plugin doesn't seem to work correctly on your browser/platform.
Price
$1,349,000
Taxes:
$7,245.88
Occupancy by:
Owner
Address:
19 Grace Stre , Toronto, M6J 2S4, Toronto
Directions/Cross Streets:
Grace St and Dundas St W
Rooms:
8
Rooms +:
3
Bedrooms:
4
Bedrooms +:
0
Washrooms:
2
Family Room:
T
Basement:
Finished
Level/Floor
Room
Length(ft)
Width(ft)
Descriptions
Room
1 :
Main
Kitchen
15.09
12.46
Family Size Kitchen, W/O To Yard, Tile Floor
Room
2 :
Main
Living Ro
12.63
10.82
Fireplace, Hardwood Floor, Large Window
Room
3 :
Main
Bedroom
12.96
9.18
Bay Window, Hardwood Floor
Room
4 :
Second
Kitchen
12.46
9.02
Family Size Kitchen, Linoleum, Overlooks Backyard
Room
5 :
Second
Living Ro
15.25
10.82
W/O To Balcony, Hardwood Floor, Closet
Room
6 :
Second
Bedroom 2
12.46
9.35
Window, Hardwood Floor, Closet
Room
7 :
Third
Bedroom 3
15.25
10.99
Large Window, Parquet, Overlooks Frontyard
Room
8 :
Third
Bedroom 4
11.48
9.84
Window, Parquet, Overlooks Backyard
Room
9 :
Basement
Recreatio
30.01
9.18
Open Concept, B/I Closet
Room
10 :
Basement
Cold Room
14.92
5.74
Separate Room
Room
11 :
Basement
Laundry
13.61
6.89
Laundry Sink, Walk-Up
No. of Pieces
Level
Washroom
1 :
4
Main
Washroom
2 :
4
Second
Washroom
3 :
0
Washroom
4 :
0
Washroom
5 :
0
Property Type:
Semi-Detached
Style:
2 1/2 Storey
Exterior:
Brick
Garage Type:
Detached
Drive Parking Spaces:
0
Pool:
None
Approximatly Square Footage:
1500-2000
Property Features:
Level
CAC Included:
N
Water Included:
N
Cabel TV Included:
N
Common Elements Included:
N
Heat Included:
N
Parking Included:
N
Condo Tax Included:
N
Building Insurance Included:
N
Fireplace/Stove:
N
Heat Type:
Forced Air
Central Air Conditioning:
Central Air
Central Vac:
N
Laundry Level:
Syste
Ensuite Laundry:
F
Sewers:
Sewer
Percent Down:
5
10
15
20
25
10
10
15
20
25
15
10
15
20
25
20
10
15
20
25
Down Payment
$125
$250
$375
$500
First Mortgage
$2,375
$2,250
$2,125
$2,000
CMHC/GE
$65.31
$45
$37.19
$0
Total Financing
$2,440.31
$2,295
$2,162.19
$2,000
Monthly P&I
$10.45
$9.83
$9.26
$8.57
Expenses
$0
$0
$0
$0
Total Payment
$10.45
$9.83
$9.26
$8.57
Income Required
$391.94
$368.6
$347.27
$321.22
This chart is for demonstration purposes only. Always consult a professional financial
advisor before making personal financial decisions.
Although the information displayed is believed to be accurate, no warranties or representations are made of any kind.
KELLER WILLIAMS REFERRED URBAN REALTY
Jump To:
--Please select an Item--
Description
General Details
Room & Interior
Exterior
Utilities
Walk Score
Street View
Map and Direction
Book Showing
Email Friend
View Slide Show
View All Photos >
Virtual Tour
Affordability Chart
Mortgage Calculator
Add To Compare List
Private Website
Print This Page
At a Glance:
Type:
Freehold - Semi-Detached
Area:
Toronto
Municipality:
Toronto C01
Neighbourhood:
Trinity-Bellwoods
Style:
2 1/2 Storey
Lot Size:
x 98.75(Feet)
Approximate Age:
Tax:
$7,245.88
Maintenance Fee:
$0
Beds:
4
Baths:
2
Garage:
0
Fireplace:
N
Air Conditioning:
Pool:
None
Locatin Map:
Listing added to compare list, click
here to view comparison
chart.
Inline HTML
Listing added to compare list,
click here to
view comparison chart.
Maria Tompson
Sales Representative
Your Company Name , Brokerage
Independently owned and operated.
Cell: 416-548-7854 | Office: 416-548-7854
Maria Tompson
Sales Representative
Your Company Name , Brokerage
Independently owned and operated.
sales@bestforagents.com


