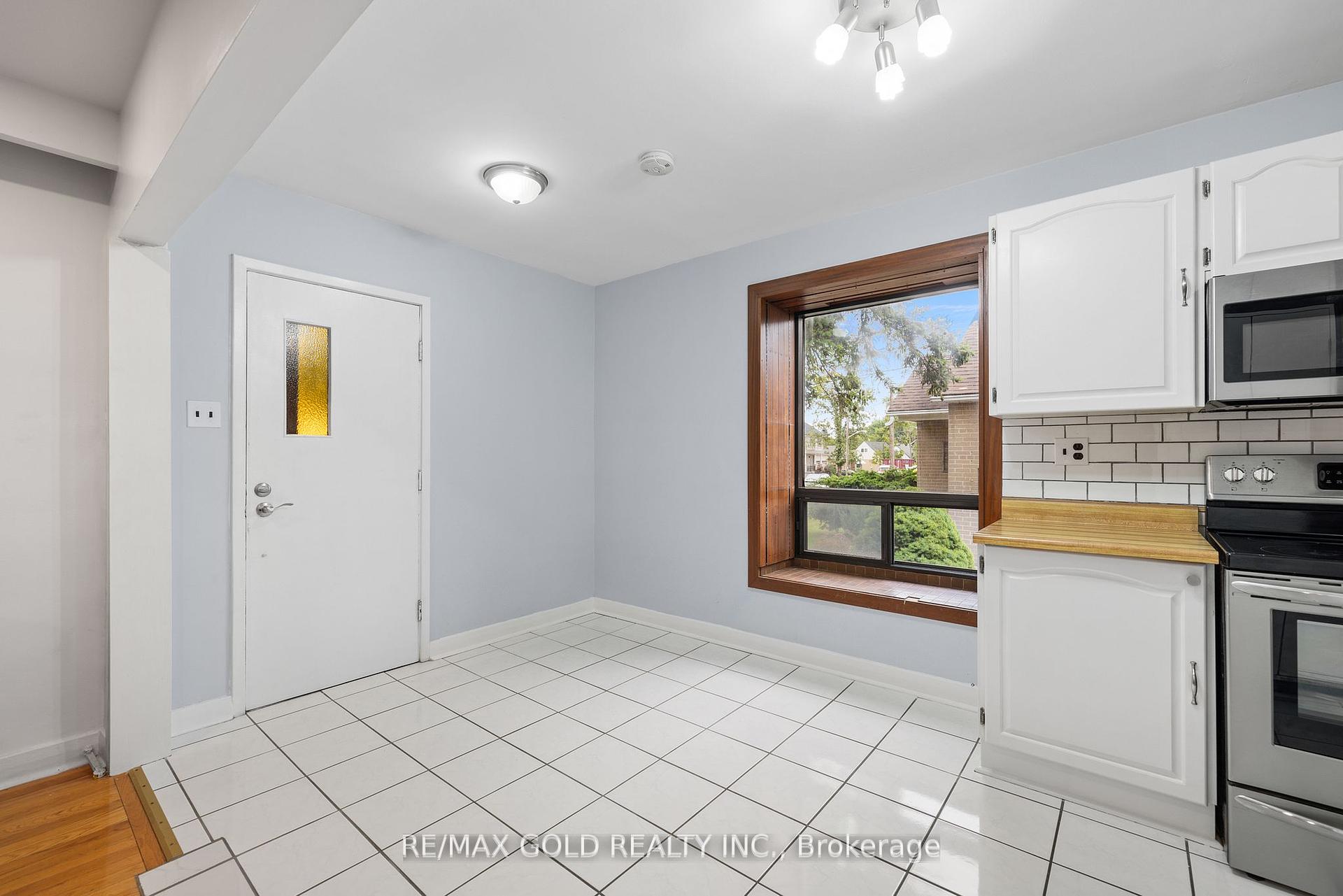Hi! This plugin doesn't seem to work correctly on your browser/platform.
Price
$1,059,000
Taxes:
$3,412
Occupancy by:
Owner
Address:
20 Hatfield Cres , Toronto, M9W 3R8, Toronto
Acreage:
< .50
Directions/Cross Streets:
Islington & Highway 401
Rooms:
6
Rooms +:
4
Bedrooms:
3
Bedrooms +:
2
Washrooms:
2
Family Room:
T
Basement:
Apartment
Level/Floor
Room
Length(ft)
Width(ft)
Descriptions
Room
1 :
Main
Kitchen
17.48
9.48
Eat-in Kitchen, Open Concept
Room
2 :
Main
Breakfast
17.48
9.48
Breakfast Area, Large Window
Room
3 :
Main
Living Ro
10.99
16.96
Hardwood Floor, Open Concept
Room
4 :
Main
Primary B
13.45
9.48
Wood, Large Window
Room
5 :
Second
Bedroom 2
11.55
9.48
Closet, Hardwood Floor
Room
6 :
Second
Bedroom 3
11.97
9.94
Closet, Hardwood Floor
Room
7 :
Basement
Kitchen
0
0
Room
8 :
Basement
Living Ro
6.56
0
Room
9 :
Basement
Bedroom 4
0
6.56
Room
10 :
Basement
Bedroom 5
0
0
No. of Pieces
Level
Washroom
1 :
3
Main
Washroom
2 :
4
Basement
Washroom
3 :
0
Washroom
4 :
0
Washroom
5 :
0
Property Type:
Detached
Style:
1 1/2 Storey
Exterior:
Brick
Garage Type:
Detached
(Parking/)Drive:
Private
Drive Parking Spaces:
3
Parking Type:
Private
Parking Type:
Private
Pool:
None
Property Features:
Greenbelt/Co
CAC Included:
N
Water Included:
N
Cabel TV Included:
N
Common Elements Included:
N
Heat Included:
N
Parking Included:
N
Condo Tax Included:
N
Building Insurance Included:
N
Fireplace/Stove:
Y
Heat Type:
Forced Air
Central Air Conditioning:
Central Air
Central Vac:
N
Laundry Level:
Syste
Ensuite Laundry:
F
Sewers:
Septic
Percent Down:
5
10
15
20
25
10
10
15
20
25
15
10
15
20
25
20
10
15
20
25
Down Payment
$175
$350
$525
$700
First Mortgage
$3,325
$3,150
$2,975
$2,800
CMHC/GE
$91.44
$63
$52.06
$0
Total Financing
$3,416.44
$3,213
$3,027.06
$2,800
Monthly P&I
$14.63
$13.76
$12.96
$11.99
Expenses
$0
$0
$0
$0
Total Payment
$14.63
$13.76
$12.96
$11.99
Income Required
$548.71
$516.04
$486.18
$449.71
This chart is for demonstration purposes only. Always consult a professional financial
advisor before making personal financial decisions.
Although the information displayed is believed to be accurate, no warranties or representations are made of any kind.
RE/MAX GOLD REALTY INC.
Jump To:
--Please select an Item--
Description
General Details
Room & Interior
Exterior
Utilities
Walk Score
Street View
Map and Direction
Book Showing
Email Friend
View Slide Show
View All Photos >
Affordability Chart
Mortgage Calculator
Add To Compare List
Private Website
Print This Page
At a Glance:
Type:
Freehold - Detached
Area:
Toronto
Municipality:
Toronto W10
Neighbourhood:
Elms-Old Rexdale
Style:
1 1/2 Storey
Lot Size:
x 107.00(Feet)
Approximate Age:
Tax:
$3,412
Maintenance Fee:
$0
Beds:
3+2
Baths:
2
Garage:
0
Fireplace:
Y
Air Conditioning:
Pool:
None
Locatin Map:
Listing added to compare list, click
here to view comparison
chart.
Inline HTML
Listing added to compare list,
click here to
view comparison chart.
Maria Tompson
Sales Representative
Your Company Name , Brokerage
Independently owned and operated.
Cell: 416-548-7854 | Office: 416-548-7854
Maria Tompson
Sales Representative
Your Company Name , Brokerage
Independently owned and operated.
sales@bestforagents.com


