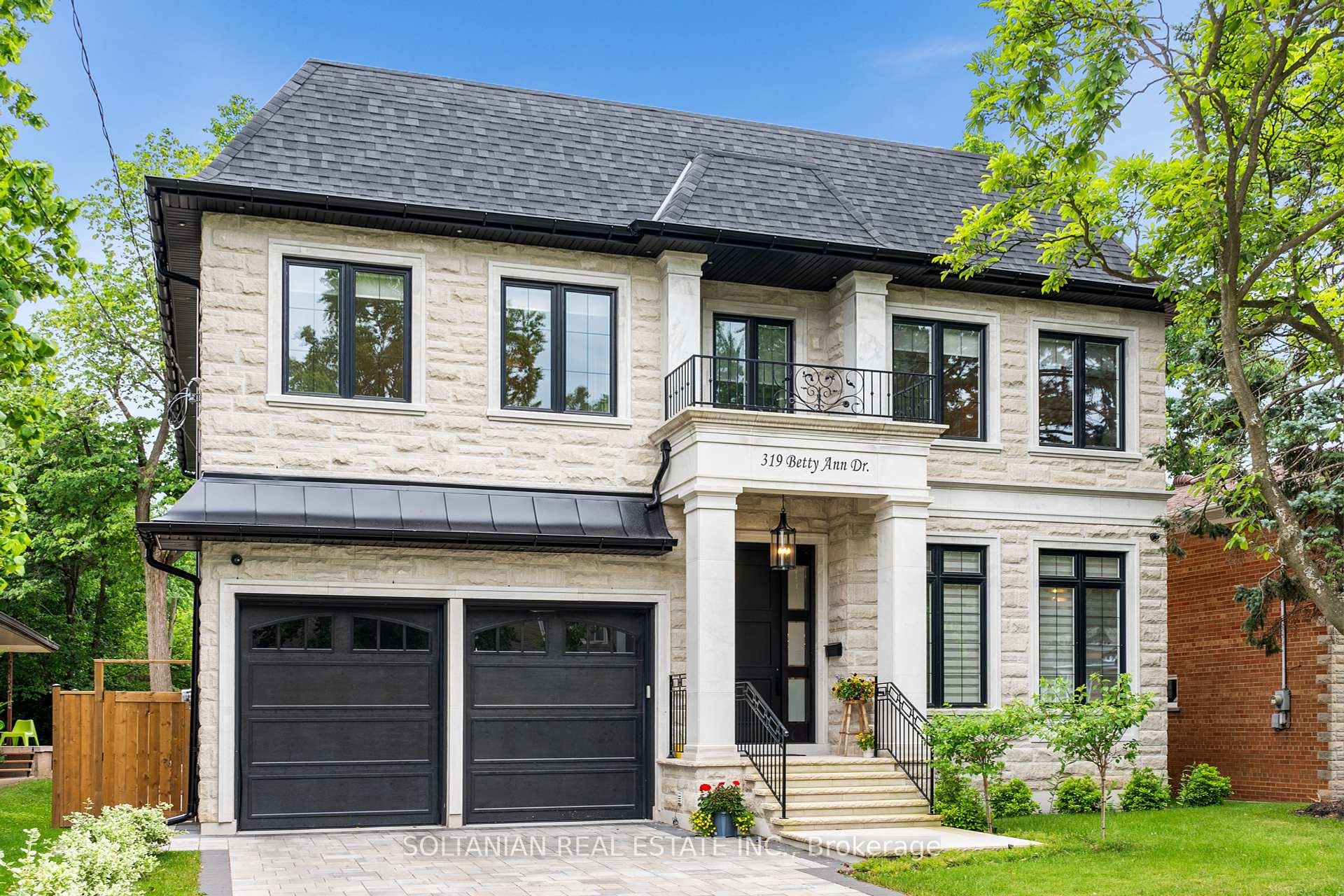Hi! This plugin doesn't seem to work correctly on your browser/platform.
Price
$4,450,000
Taxes:
$17,376.4
Occupancy by:
Owner
Address:
319 Betty Ann Driv , Toronto, M2R 1B4, Toronto
Directions/Cross Streets:
Bathurst & Ellersile Ave
Rooms:
10
Rooms +:
2
Bedrooms:
5
Bedrooms +:
2
Washrooms:
7
Family Room:
T
Basement:
Finished wit
Level/Floor
Room
Length(ft)
Width(ft)
Descriptions
Room
1 :
Main
Living Ro
15.28
14.66
Gas Fireplace, Coffered Ceiling(s), Pot Lights
Room
2 :
Main
Dining Ro
16.99
15.09
Crown Moulding, Formal Rm, Coffered Ceiling(s)
Room
3 :
Main
Office
9.74
9.74
B/I Bookcase, Hardwood Floor, Window
Room
4 :
Main
Family Ro
26.21
19.88
Gas Fireplace, W/O To Deck, LED Lighting
Room
5 :
Main
Kitchen
15.06
19.35
B/I Appliances, Marble Counter, Hardwood Floor
Room
6 :
Second
Primary B
20.07
17.88
B/I Closet, 5 Pc Ensuite, Hardwood Floor
Room
7 :
Second
Bedroom 2
16.01
13.02
Walk-In Closet(s), 3 Pc Ensuite, Coffered Ceiling(s)
Room
8 :
Second
Bedroom 3
16.20
13.02
Hardwood Floor, 4 Pc Ensuite, Coffered Ceiling(s)
Room
9 :
Second
Bedroom 4
13.91
11.91
Walk Through, 3 Pc Ensuite, Coffered Ceiling(s)
Room
10 :
Second
Bedroom 5
13.22
10.43
3 Pc Ensuite, Hardwood Floor, Coffered Ceiling(s)
Room
11 :
Basement
Bedroom
13.71
14.01
Hardwood Floor, Window, Pot Lights
Room
12 :
Basement
Recreatio
40.64
15.19
Wet Bar, Porcelain Floor, Walk-Out
No. of Pieces
Level
Washroom
1 :
2
Main
Washroom
2 :
3
Basement
Washroom
3 :
5
Second
Washroom
4 :
3
Second
Washroom
5 :
4
Second
Property Type:
Detached
Style:
2-Storey
Exterior:
Stone
Garage Type:
Built-In
(Parking/)Drive:
Private
Drive Parking Spaces:
4
Parking Type:
Private
Parking Type:
Private
Pool:
None
Approximatly Age:
0-5
Approximatly Square Footage:
3500-5000
Property Features:
Fenced Yard
CAC Included:
N
Water Included:
N
Cabel TV Included:
N
Common Elements Included:
N
Heat Included:
N
Parking Included:
N
Condo Tax Included:
N
Building Insurance Included:
N
Fireplace/Stove:
Y
Heat Type:
Forced Air
Central Air Conditioning:
Central Air
Central Vac:
N
Laundry Level:
Syste
Ensuite Laundry:
F
Sewers:
Sewer
Percent Down:
5
10
15
20
25
10
10
15
20
25
15
10
15
20
25
20
10
15
20
25
Down Payment
$130
$260
$390
$520
First Mortgage
$2,470
$2,340
$2,210
$2,080
CMHC/GE
$67.93
$46.8
$38.68
$0
Total Financing
$2,537.93
$2,386.8
$2,248.68
$2,080
Monthly P&I
$10.87
$10.22
$9.63
$8.91
Expenses
$0
$0
$0
$0
Total Payment
$10.87
$10.22
$9.63
$8.91
Income Required
$407.62
$383.34
$361.16
$334.07
This chart is for demonstration purposes only. Always consult a professional financial
advisor before making personal financial decisions.
Although the information displayed is believed to be accurate, no warranties or representations are made of any kind.
SOLTANIAN REAL ESTATE INC.
Jump To:
--Please select an Item--
Description
General Details
Room & Interior
Exterior
Utilities
Walk Score
Street View
Map and Direction
Book Showing
Email Friend
View Slide Show
View All Photos >
Affordability Chart
Mortgage Calculator
Add To Compare List
Private Website
Print This Page
At a Glance:
Type:
Freehold - Detached
Area:
Toronto
Municipality:
Toronto C07
Neighbourhood:
Willowdale West
Style:
2-Storey
Lot Size:
x 135.18(Feet)
Approximate Age:
0-5
Tax:
$17,376.4
Maintenance Fee:
$0
Beds:
5+2
Baths:
7
Garage:
0
Fireplace:
Y
Air Conditioning:
Pool:
None
Locatin Map:
Listing added to compare list, click
here to view comparison
chart.
Inline HTML
Listing added to compare list,
click here to
view comparison chart.
Maria Tompson
Sales Representative
Your Company Name , Brokerage
Independently owned and operated.
Cell: 416-548-7854 | Office: 416-548-7854
Maria Tompson
Sales Representative
Your Company Name , Brokerage
Independently owned and operated.
sales@bestforagents.com


