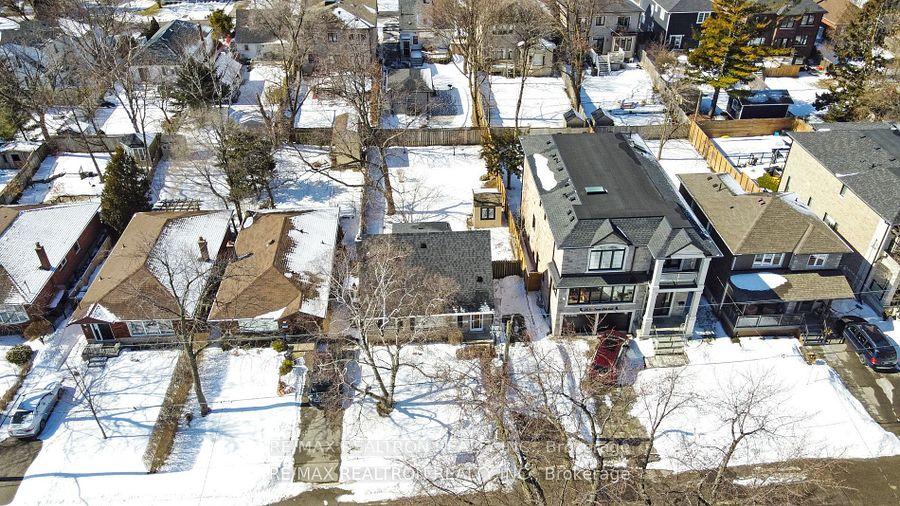Hi! This plugin doesn't seem to work correctly on your browser/platform.
Price
$999,000
Taxes:
$4,478.13
Occupancy by:
Owner
Address:
14 Neilson Aven , Toronto, M1M 2S2, Toronto
Directions/Cross Streets:
South Kingston Rd / St. Clair
Rooms:
4
Rooms +:
3
Bedrooms:
3
Bedrooms +:
0
Washrooms:
3
Family Room:
F
Basement:
Full
Level/Floor
Room
Length(ft)
Width(ft)
Descriptions
Room
1 :
Ground
Foyer
0
0
Closet
Room
2 :
Ground
Living Ro
24.11
11.12
Combined w/Dining, Hardwood Floor
Room
3 :
Ground
Dining Ro
24.11
11.12
Combined w/Living, Hardwood Floor
Room
4 :
Ground
Kitchen
11.05
10.50
L-Shaped Room, W/O To Sunroom
Room
5 :
Ground
Bedroom 3
11.12
8.95
Window, Closet, Hardwood Floor
Room
6 :
Second
Bedroom 2
12.27
11.25
L-Shaped Room, Closet, Broadloom
Room
7 :
Second
Primary B
9.38
14.33
2 Pc Ensuite, Double Closet, Broadloom
Room
8 :
Basement
Laundry
7.77
9.94
Room
9 :
Basement
Furnace R
0
0
Room
10 :
Basement
Recreatio
28.96
11.02
Room
11 :
Basement
Other
10.33
8.53
No. of Pieces
Level
Washroom
1 :
4
Ground
Washroom
2 :
3
Second
Washroom
3 :
3
Basement
Washroom
4 :
0
Washroom
5 :
0
Washroom
6 :
4
Ground
Washroom
7 :
3
Second
Washroom
8 :
3
Basement
Washroom
9 :
0
Washroom
10 :
0
Property Type:
Detached
Style:
1 1/2 Storey
Exterior:
Brick
Garage Type:
None
(Parking/)Drive:
Private
Drive Parking Spaces:
4
Parking Type:
Private
Parking Type:
Private
Pool:
None
Approximatly Square Footage:
1100-1500
CAC Included:
N
Water Included:
N
Cabel TV Included:
N
Common Elements Included:
N
Heat Included:
N
Parking Included:
N
Condo Tax Included:
N
Building Insurance Included:
N
Fireplace/Stove:
N
Heat Type:
Forced Air
Central Air Conditioning:
Central Air
Central Vac:
Y
Laundry Level:
Syste
Ensuite Laundry:
F
Sewers:
Sewer
Percent Down:
5
10
15
20
25
10
10
15
20
25
15
10
15
20
25
20
10
15
20
25
Down Payment
$
$
$
$
First Mortgage
$
$
$
$
CMHC/GE
$
$
$
$
Total Financing
$
$
$
$
Monthly P&I
$
$
$
$
Expenses
$
$
$
$
Total Payment
$
$
$
$
Income Required
$
$
$
$
This chart is for demonstration purposes only. Always consult a professional financial
advisor before making personal financial decisions.
Although the information displayed is believed to be accurate, no warranties or representations are made of any kind.
RE/MAX REALTRON REALTY INC.
Jump To:
--Please select an Item--
Description
General Details
Room & Interior
Exterior
Utilities
Walk Score
Street View
Map and Direction
Book Showing
Email Friend
View Slide Show
View All Photos >
Virtual Tour
Affordability Chart
Mortgage Calculator
Add To Compare List
Private Website
Print This Page
At a Glance:
Type:
Freehold - Detached
Area:
Toronto
Municipality:
Toronto E08
Neighbourhood:
Cliffcrest
Style:
1 1/2 Storey
Lot Size:
x 133.00(Feet)
Approximate Age:
Tax:
$4,478.13
Maintenance Fee:
$0
Beds:
3
Baths:
3
Garage:
0
Fireplace:
N
Air Conditioning:
Pool:
None
Locatin Map:
Listing added to compare list, click
here to view comparison
chart.
Inline HTML
Listing added to compare list,
click here to
view comparison chart.
Maria Tompson
Sales Representative
Your Company Name , Brokerage
Independently owned and operated.
Cell: 416-548-7854 | Office: 416-548-7854
Maria Tompson
Sales Representative
Your Company Name , Brokerage
Independently owned and operated.
sales@bestforagents.com


