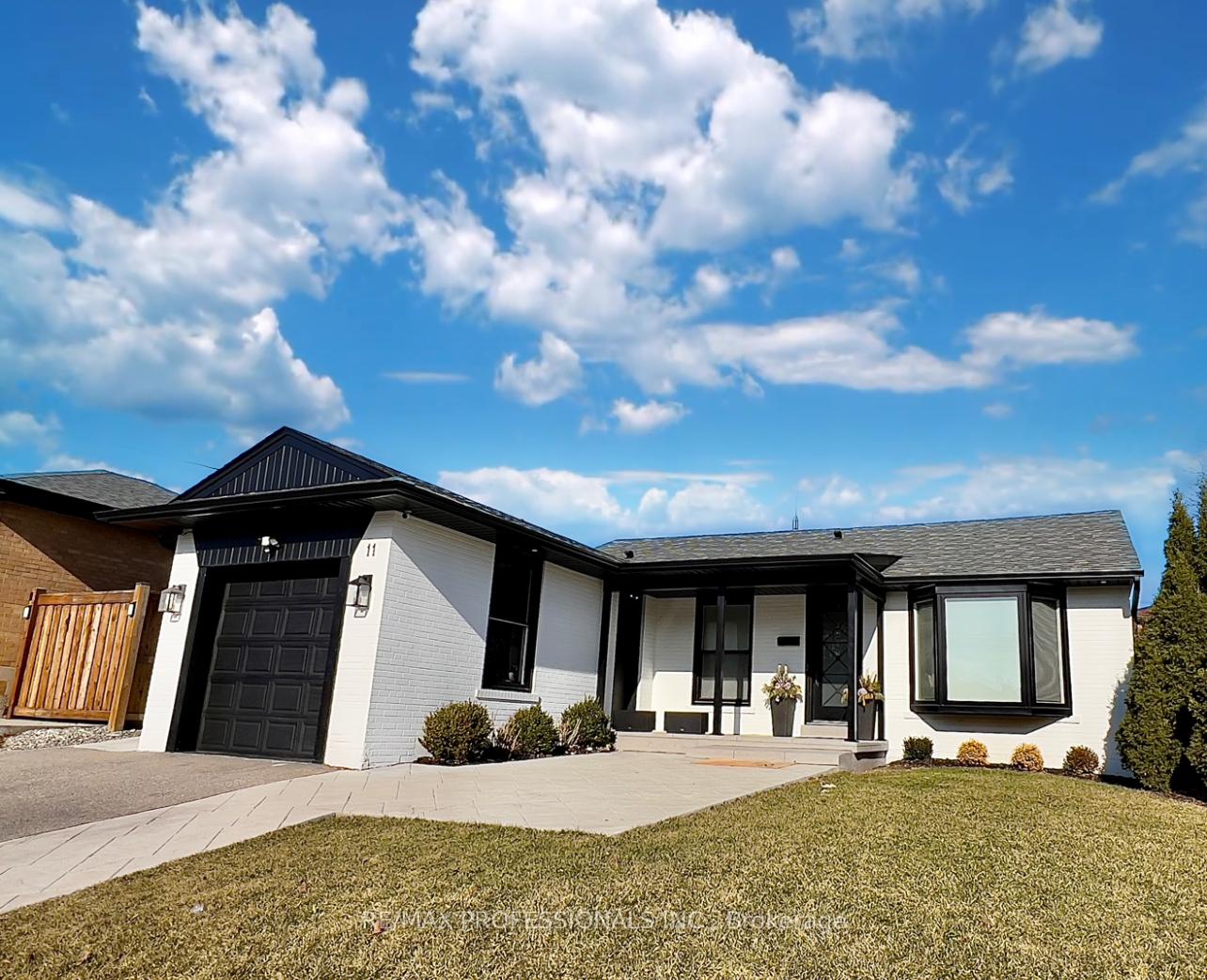Hi! This plugin doesn't seem to work correctly on your browser/platform.
Price
$1,549,900
Taxes:
$5,293.14
Occupancy by:
Owner
Address:
11 Benbow Road , Toronto, M9P 3K1, Toronto
Directions/Cross Streets:
Islington and The Westway
Rooms:
6
Bedrooms:
3
Bedrooms +:
1
Washrooms:
4
Family Room:
F
Basement:
Finished
Level/Floor
Room
Length(ft)
Width(ft)
Descriptions
Room
1 :
Main
Living Ro
15.84
15.32
Hardwood Floor, Bay Window, Pot Lights
Room
2 :
Main
Dining Ro
15.91
10.00
Walk-Out, Hardwood Floor, Open Concept
Room
3 :
Main
Kitchen
15.91
8.92
Quartz Counter, Centre Island, Open Concept
Room
4 :
Main
Primary B
13.74
11.41
3 Pc Ensuite, Walk-In Closet(s), Hardwood Floor
Room
5 :
Main
Bedroom 2
10.23
9.91
Semi Ensuite, Large Window, Hardwood Floor
Room
6 :
Main
Bedroom 3
10.82
9.09
Hardwood Floor, Semi Ensuite, Large Window
Room
7 :
Basement
Recreatio
36.24
13.74
Laminate, Above Grade Window, Pot Lights
Room
8 :
Basement
Bedroom
14.17
12.17
3 Pc Ensuite, Window, Laminate
Room
9 :
Basement
Laundry
10.99
10.00
Tile Floor, Custom Counter, Window
No. of Pieces
Level
Washroom
1 :
4
Main
Washroom
2 :
3
Main
Washroom
3 :
3
Basement
Washroom
4 :
2
Main
Washroom
5 :
0
Washroom
6 :
4
Main
Washroom
7 :
3
Main
Washroom
8 :
3
Basement
Washroom
9 :
2
Main
Washroom
10 :
0
Property Type:
Detached
Style:
Bungalow
Exterior:
Brick
Garage Type:
Attached
Drive Parking Spaces:
2
Pool:
None
Approximatly Square Footage:
1100-1500
CAC Included:
N
Water Included:
N
Cabel TV Included:
N
Common Elements Included:
N
Heat Included:
N
Parking Included:
N
Condo Tax Included:
N
Building Insurance Included:
N
Fireplace/Stove:
N
Heat Type:
Forced Air
Central Air Conditioning:
Central Air
Central Vac:
Y
Laundry Level:
Syste
Ensuite Laundry:
F
Sewers:
Sewer
Percent Down:
5
10
15
20
25
10
10
15
20
25
15
10
15
20
25
20
10
15
20
25
Down Payment
$77,495
$154,990
$232,485
$309,980
First Mortgage
$1,472,405
$1,394,910
$1,317,415
$1,239,920
CMHC/GE
$40,491.14
$27,898.2
$23,054.76
$0
Total Financing
$1,512,896.14
$1,422,808.2
$1,340,469.76
$1,239,920
Monthly P&I
$6,479.62
$6,093.78
$5,741.13
$5,310.48
Expenses
$0
$0
$0
$0
Total Payment
$6,479.62
$6,093.78
$5,741.13
$5,310.48
Income Required
$242,985.63
$228,516.65
$215,292.3
$199,143.05
This chart is for demonstration purposes only. Always consult a professional financial
advisor before making personal financial decisions.
Although the information displayed is believed to be accurate, no warranties or representations are made of any kind.
RE/MAX PROFESSIONALS INC.
Jump To:
--Please select an Item--
Description
General Details
Room & Interior
Exterior
Utilities
Walk Score
Street View
Map and Direction
Book Showing
Email Friend
View Slide Show
View All Photos >
Virtual Tour
Affordability Chart
Mortgage Calculator
Add To Compare List
Private Website
Print This Page
At a Glance:
Type:
Freehold - Detached
Area:
Toronto
Municipality:
Toronto W09
Neighbourhood:
Kingsview Village-The Westway
Style:
Bungalow
Lot Size:
x 110.00(Feet)
Approximate Age:
Tax:
$5,293.14
Maintenance Fee:
$0
Beds:
3+1
Baths:
4
Garage:
0
Fireplace:
N
Air Conditioning:
Pool:
None
Locatin Map:
Listing added to compare list, click
here to view comparison
chart.
Inline HTML
Listing added to compare list,
click here to
view comparison chart.
Maria Tompson
Sales Representative
Your Company Name , Brokerage
Independently owned and operated.
Cell: 416-548-7854 | Office: 416-548-7854
Maria Tompson
Sales Representative
Your Company Name , Brokerage
Independently owned and operated.
sales@bestforagents.com


