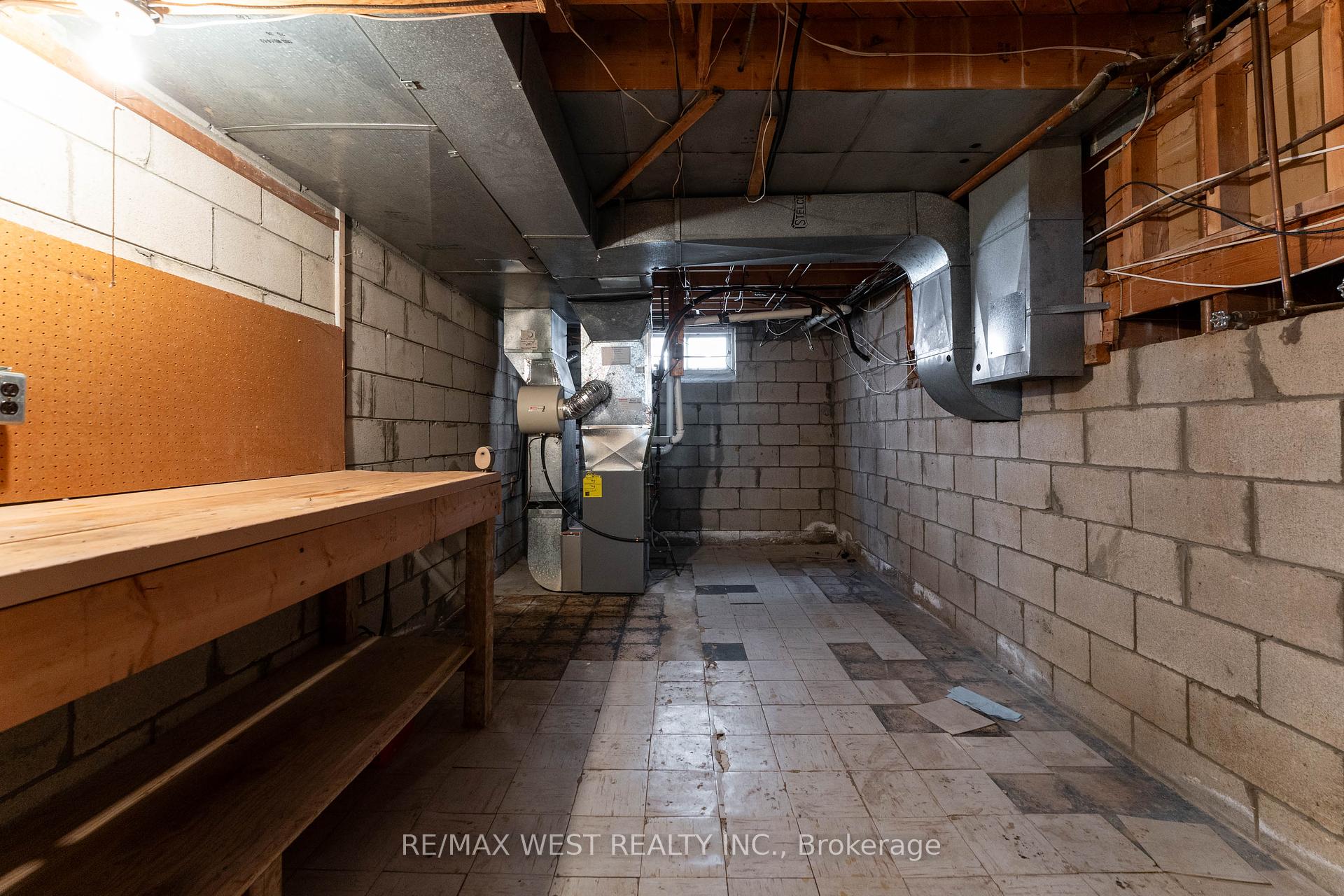Hi! This plugin doesn't seem to work correctly on your browser/platform.
Price
$2,000,000
Taxes:
$6,130
Assessment Year:
2024
Occupancy by:
Vacant
Address:
28 Braywin Driv , Toronto, M9P 2P1, Toronto
Directions/Cross Streets:
St Phillips/Braywin
Rooms:
9
Rooms +:
1
Bedrooms:
4
Bedrooms +:
0
Washrooms:
3
Family Room:
T
Basement:
Finished wit
Level/Floor
Room
Length(ft)
Width(ft)
Descriptions
Room
1 :
Main
Living Ro
13.87
16.33
Hardwood Floor, Combined w/Dining, Large Window
Room
2 :
Main
Dining Ro
9.94
12.69
Hardwood Floor, Combined w/Living
Room
3 :
Main
Kitchen
9.87
17.65
Breakfast Area, B/I Oven, B/I Dishwasher
Room
4 :
Main
Bedroom 4
11.28
9.09
Hardwood Floor, Closet, Large Window
Room
5 :
Ground
Family Ro
11.91
28.31
W/O To Garden, Stone Fireplace, Overlook Golf Course
Room
6 :
Second
Primary B
11.28
12.73
Hardwood Floor, Double Closet, Overlook Golf Course
Room
7 :
Second
Bedroom 2
11.15
12.86
Hardwood Floor, Closet, Overlook Golf Course
Room
8 :
Second
Bedroom 3
10.69
9.15
Hardwood Floor, Closet
Room
9 :
Second
Bathroom
8.07
11.51
Double Sink, Tile Floor
Room
10 :
Lower
Game Room
23.42
20.57
No. of Pieces
Level
Washroom
1 :
2
Main
Washroom
2 :
3
Second
Washroom
3 :
4
Second
Washroom
4 :
0
Washroom
5 :
0
Washroom
6 :
2
Main
Washroom
7 :
3
Second
Washroom
8 :
4
Second
Washroom
9 :
0
Washroom
10 :
0
Property Type:
Detached
Style:
Backsplit 3
Exterior:
Brick
Garage Type:
Built-In
(Parking/)Drive:
Private Do
Drive Parking Spaces:
2
Parking Type:
Private Do
Parking Type:
Private Do
Pool:
None
Approximatly Square Footage:
2000-2500
Property Features:
Golf
CAC Included:
N
Water Included:
N
Cabel TV Included:
N
Common Elements Included:
N
Heat Included:
N
Parking Included:
N
Condo Tax Included:
N
Building Insurance Included:
N
Fireplace/Stove:
Y
Heat Type:
Forced Air
Central Air Conditioning:
Central Air
Central Vac:
N
Laundry Level:
Syste
Ensuite Laundry:
F
Sewers:
Sewer
Percent Down:
5
10
15
20
25
10
10
15
20
25
15
10
15
20
25
20
10
15
20
25
Down Payment
$100,000
$200,000
$300,000
$400,000
First Mortgage
$1,900,000
$1,800,000
$1,700,000
$1,600,000
CMHC/GE
$52,250
$36,000
$29,750
$0
Total Financing
$1,952,250
$1,836,000
$1,729,750
$1,600,000
Monthly P&I
$8,361.34
$7,863.45
$7,408.39
$6,852.68
Expenses
$0
$0
$0
$0
Total Payment
$8,361.34
$7,863.45
$7,408.39
$6,852.68
Income Required
$313,550.08
$294,879.21
$277,814.44
$256,975.35
This chart is for demonstration purposes only. Always consult a professional financial
advisor before making personal financial decisions.
Although the information displayed is believed to be accurate, no warranties or representations are made of any kind.
RE/MAX WEST REALTY INC.
Jump To:
--Please select an Item--
Description
General Details
Room & Interior
Exterior
Utilities
Walk Score
Street View
Map and Direction
Book Showing
Email Friend
View Slide Show
View All Photos >
Virtual Tour
Affordability Chart
Mortgage Calculator
Add To Compare List
Private Website
Print This Page
At a Glance:
Type:
Freehold - Detached
Area:
Toronto
Municipality:
Toronto W09
Neighbourhood:
Kingsview Village-The Westway
Style:
Backsplit 3
Lot Size:
x 119.97(Feet)
Approximate Age:
Tax:
$6,130
Maintenance Fee:
$0
Beds:
4
Baths:
3
Garage:
0
Fireplace:
Y
Air Conditioning:
Pool:
None
Locatin Map:
Listing added to compare list, click
here to view comparison
chart.
Inline HTML
Listing added to compare list,
click here to
view comparison chart.
Maria Tompson
Sales Representative
Your Company Name , Brokerage
Independently owned and operated.
Cell: 416-548-7854 | Office: 416-548-7854
Maria Tompson
Sales Representative
Your Company Name , Brokerage
Independently owned and operated.
sales@bestforagents.com


