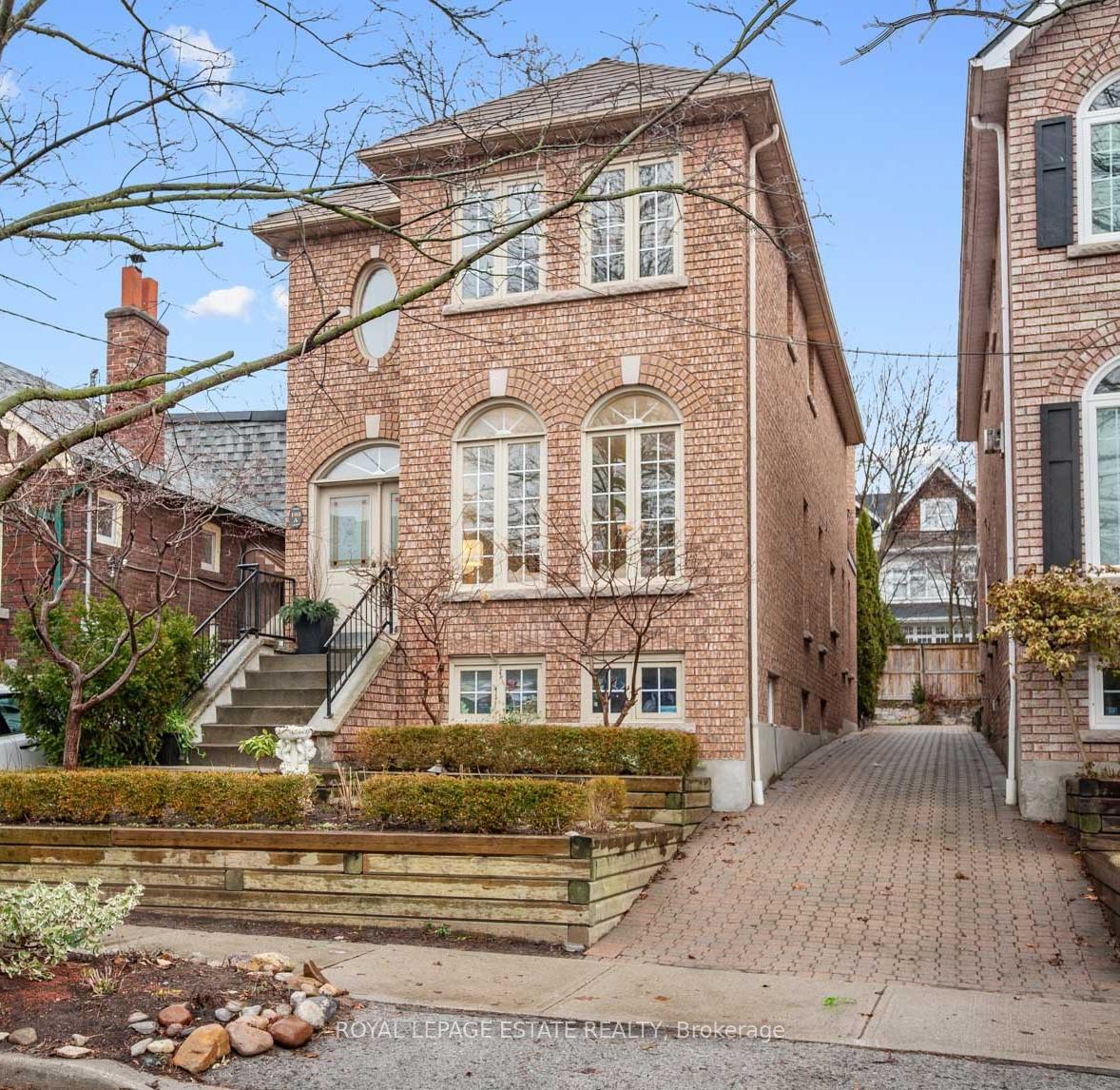Hi! This plugin doesn't seem to work correctly on your browser/platform.
Price
$1,999,999
Taxes:
$9,757
Occupancy by:
Owner
Address:
103A Maclean Aven , Toronto, M4E 2Z8, Toronto
Directions/Cross Streets:
Queen St E & Glen Manor Dr
Rooms:
9
Rooms +:
6
Bedrooms:
3
Bedrooms +:
1
Washrooms:
4
Family Room:
T
Basement:
Finished
Level/Floor
Room
Length(ft)
Width(ft)
Descriptions
Room
1 :
Main
Foyer
9.09
6.00
Closet, Double Doors, Open Stairs
Room
2 :
Main
Kitchen
8.99
8.82
Eat-in Kitchen, Open Concept, Walk-Out
Room
3 :
Main
Breakfast
11.74
10.00
Hardwood Floor, Walk-Out, Overlooks Family
Room
4 :
Main
Family Ro
13.91
11.41
Hardwood Floor, Fireplace, Overlooks Backyard
Room
5 :
Main
Living Ro
15.58
10.59
Hardwood Floor, Double Doors, Overlooks Frontyard
Room
6 :
Main
Dining Ro
13.74
12.40
Hardwood Floor, Open Concept, Open Stairs
Room
7 :
Second
Primary B
14.76
10.50
Walk-In Closet(s), 4 Pc Ensuite, W/O To Terrace
Room
8 :
Second
Bedroom 2
15.32
10.82
Hardwood Floor, Double Closet
Room
9 :
Second
Bedroom 3
10.50
9.41
Hardwood Floor, Double Closet
Room
10 :
Lower
Recreatio
16.99
11.15
Brick Fireplace, Walk-Out, 3 Pc Bath
Room
11 :
Lower
Game Room
19.48
9.91
Room
12 :
Lower
Bedroom 4
10.99
9.91
Double Closet
Room
13 :
Lower
Utility R
12.00
5.25
Room
14 :
Lower
Laundry
6.26
4.92
Room
15 :
Lower
Cold Room
6.17
3.67
No. of Pieces
Level
Washroom
1 :
3
Lower
Washroom
2 :
2
Main
Washroom
3 :
4
Second
Washroom
4 :
4
Second
Washroom
5 :
0
Washroom
6 :
3
Lower
Washroom
7 :
2
Main
Washroom
8 :
4
Second
Washroom
9 :
4
Second
Washroom
10 :
0
Property Type:
Detached
Style:
2-Storey
Exterior:
Brick
Garage Type:
None
(Parking/)Drive:
Mutual
Drive Parking Spaces:
1
Parking Type:
Mutual
Parking Type:
Mutual
Pool:
None
Approximatly Square Footage:
1500-2000
CAC Included:
N
Water Included:
N
Cabel TV Included:
N
Common Elements Included:
N
Heat Included:
N
Parking Included:
N
Condo Tax Included:
N
Building Insurance Included:
N
Fireplace/Stove:
Y
Heat Type:
Forced Air
Central Air Conditioning:
Central Air
Central Vac:
Y
Laundry Level:
Syste
Ensuite Laundry:
F
Sewers:
Sewer
Percent Down:
5
10
15
20
25
10
10
15
20
25
15
10
15
20
25
20
10
15
20
25
Down Payment
$
$
$
$
First Mortgage
$
$
$
$
CMHC/GE
$
$
$
$
Total Financing
$
$
$
$
Monthly P&I
$
$
$
$
Expenses
$
$
$
$
Total Payment
$
$
$
$
Income Required
$
$
$
$
This chart is for demonstration purposes only. Always consult a professional financial
advisor before making personal financial decisions.
Although the information displayed is believed to be accurate, no warranties or representations are made of any kind.
ROYAL LEPAGE ESTATE REALTY
Jump To:
--Please select an Item--
Description
General Details
Room & Interior
Exterior
Utilities
Walk Score
Street View
Map and Direction
Book Showing
Email Friend
View Slide Show
View All Photos >
Virtual Tour
Affordability Chart
Mortgage Calculator
Add To Compare List
Private Website
Print This Page
At a Glance:
Type:
Freehold - Detached
Area:
Toronto
Municipality:
Toronto E02
Neighbourhood:
The Beaches
Style:
2-Storey
Lot Size:
x 118.26(Feet)
Approximate Age:
Tax:
$9,757
Maintenance Fee:
$0
Beds:
3+1
Baths:
4
Garage:
0
Fireplace:
Y
Air Conditioning:
Pool:
None
Locatin Map:
Listing added to compare list, click
here to view comparison
chart.
Inline HTML
Listing added to compare list,
click here to
view comparison chart.
Maria Tompson
Sales Representative
Your Company Name , Brokerage
Independently owned and operated.
Cell: 416-548-7854 | Office: 416-548-7854
Maria Tompson
Sales Representative
Your Company Name , Brokerage
Independently owned and operated.
sales@bestforagents.com


