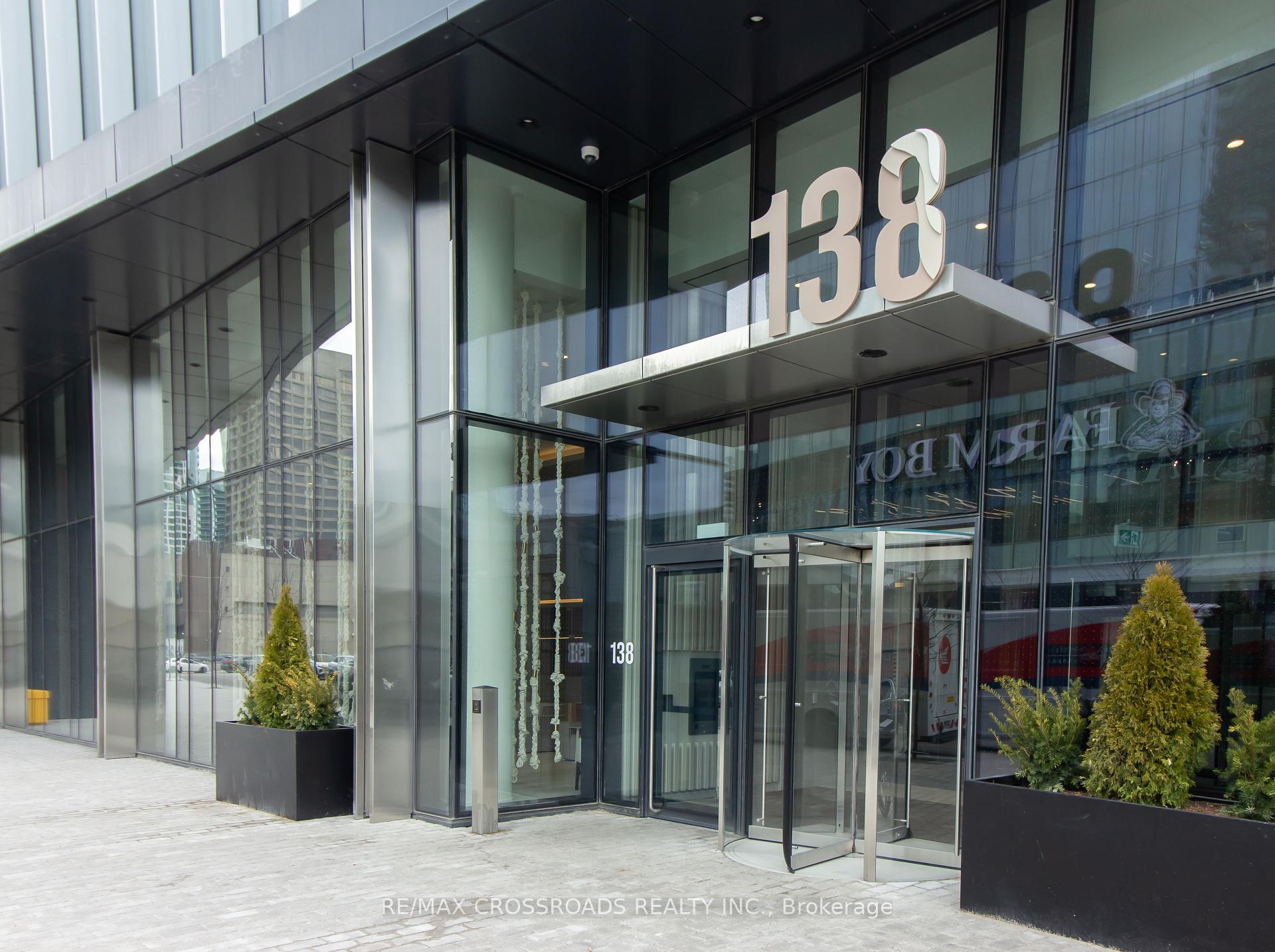Hi! This plugin doesn't seem to work correctly on your browser/platform.
Price
$1,750,000
Taxes:
$6,179.46
Maintenance Fee:
872.42
Address:
138 Downes St , Unit 7206, Toronto, M5E 0E4, Ontario
Province/State:
Ontario
Condo Corporation No
TSCC
Level
62
Unit No
05
Directions/Cross Streets:
Queens Quay & Cooper
Rooms:
6
Bedrooms:
3
Washrooms:
3
Kitchens:
1
Kitchens +:
1
Family Room:
N
Basement:
None
Level/Floor
Room
Length(ft)
Width(ft)
Descriptions
Room
1 :
Flat
Living
19.65
12.99
Open Concept, W/O To Balcony, East View
Room
2 :
Flat
Dining
19.65
12.99
Combined W/Living, W/O To Balcony, Laminate
Room
3 :
Flat
Kitchen
19.65
12.99
B/I Appliances, East View, Open Concept
Room
4 :
Flat
Prim Bdrm
10.92
8.99
Large Closet, 4 Pc Ensuite, Laminate
Room
5 :
Flat
2nd Br
9.32
9.25
B/I Closet, 3 Pc Ensuite, Laminate
Room
6 :
Flat
3rd Br
10.76
8.66
B/I Closet, South View, Laminate
No. of Pieces
Level
Washroom
1 :
4
Flat
Washroom
2 :
3
Flat
Washroom
3 :
3
Flat
Property Type:
Condo Apt
Style:
Apartment
Exterior:
Concrete
Garage Type:
Underground
Garage(/Parking)Space:
0
Drive Parking Spaces:
0
Parking Spot:
#182
Parking Type:
Owned
Legal Description:
P3
Exposure:
Se
Balcony:
Open
Locker:
None
Pet Permited:
Restrict
Approximatly Age:
0-5
Approximatly Square Footage:
1000-1199
Property Features:
Park
CAC Included:
Y
Common Elements Included:
Y
Heat Included:
Y
Fireplace/Stove:
N
Heat Source:
Gas
Heat Type:
Forced Air
Central Air Conditioning:
Central Air
Central Vac:
N
Laundry Level:
Main
Ensuite Laundry:
Y
Elevator Lift:
Y
Percent Down:
5
10
15
20
25
10
10
15
20
25
15
10
15
20
25
20
10
15
20
25
Down Payment
$87,500
$175,000
$262,500
$350,000
First Mortgage
$1,662,500
$1,575,000
$1,487,500
$1,400,000
CMHC/GE
$45,718.75
$31,500
$26,031.25
$0
Total Financing
$1,708,218.75
$1,606,500
$1,513,531.25
$1,400,000
Monthly P&I
$7,316.17
$6,880.51
$6,482.34
$5,996.09
Expenses
$0
$0
$0
$0
Total Payment
$7,316.17
$6,880.51
$6,482.34
$5,996.09
Income Required
$274,356.32
$258,019.31
$243,087.64
$224,853.43
This chart is for demonstration purposes only. Always consult a professional financial
advisor before making personal financial decisions.
Although the information displayed is believed to be accurate, no warranties or representations are made of any kind.
RE/MAX CROSSROADS REALTY INC.
Jump To:
--Please select an Item--
Description
General Details
Room & Interior
Exterior
Utilities
Walk Score
Street View
Map and Direction
Book Showing
Email Friend
View Slide Show
View All Photos >
Affordability Chart
Mortgage Calculator
Add To Compare List
Private Website
Print This Page
At a Glance:
Type:
Condo - Condo Apt
Area:
Toronto
Municipality:
Toronto
Neighbourhood:
Waterfront Communities C8
Style:
Apartment
Lot Size:
x ()
Approximate Age:
0-5
Tax:
$6,179.46
Maintenance Fee:
$872.42
Beds:
3
Baths:
3
Garage:
0
Fireplace:
N
Air Conditioning:
Pool:
Locatin Map:
Listing added to compare list, click
here to view comparison
chart.
Inline HTML
Listing added to compare list,
click here to
view comparison chart.
Maria Tompson
Sales Representative
Your Company Name , Brokerage
Independently owned and operated.
Cell: 416-548-7854 | Office: 416-548-7854
Maria Tompson
Sales Representative
Your Company Name , Brokerage
Independently owned and operated.
sales@bestforagents.com


